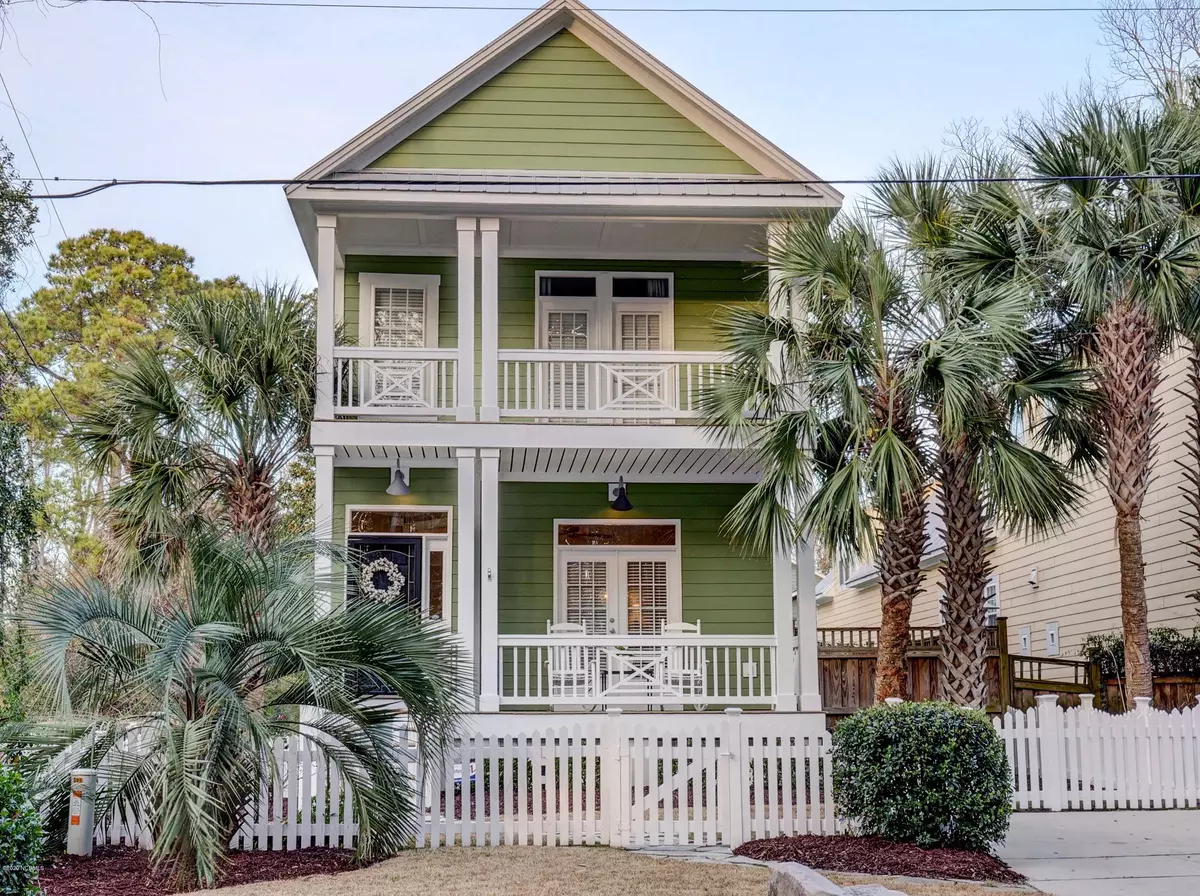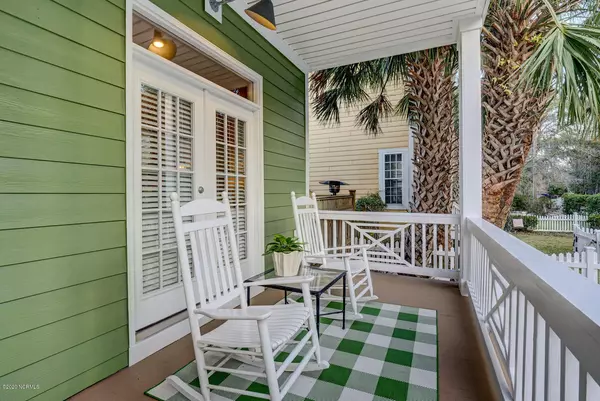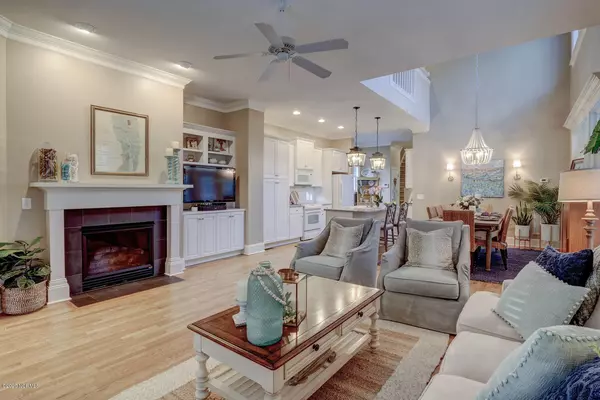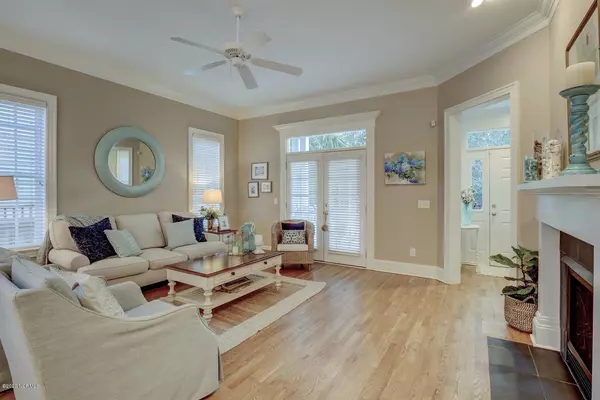$570,000
$585,000
2.6%For more information regarding the value of a property, please contact us for a free consultation.
597 Airlie RD Wilmington, NC 28403
4 Beds
4 Baths
2,915 SqFt
Key Details
Sold Price $570,000
Property Type Single Family Home
Sub Type Single Family Residence
Listing Status Sold
Purchase Type For Sale
Square Footage 2,915 sqft
Price per Sqft $195
Subdivision Airlie
MLS Listing ID 100200925
Sold Date 04/01/20
Style Wood Frame
Bedrooms 4
Full Baths 3
Half Baths 1
HOA Y/N No
Originating Board North Carolina Regional MLS
Year Built 2004
Annual Tax Amount $4,809
Lot Size 5,732 Sqft
Acres 0.13
Lot Dimensions 40X140X40X140
Property Sub-Type Single Family Residence
Property Description
Experience Coastal Living at it's Finest! Located alongside Airlie Road, a state designated Scenic Byway, draped with beautiful large oaks and surrounded by picturesque gardens and waterfront amenities make this location one of the most sought after in all of Southeastern NC. This Airlie home is beautifully appointed with many recent updates. As you approach the home admire the stone path leading through the white picket fenced yard with manicured bedding lined with roses, ligustrum, agapanthus, towering palms and assorted tropicals. There are double front facing covered porches with pine t&g decking and white railing with craftsman accents.
As you enter the home and peer across it's open concept floor plan, your eyes are drawn to the recently re-surfaced white oak hardwood flooring throughout the main living space and inviting neutral paint colors. The great room features crown molding throughout, a gas fireplace with black slate surrounds and a heavy wood trim mantle alongside custom built-in cabinetry, towering windows and french doors with transom. The kitchen area features custom shaker style cabinetry, granite countertops and white subway tile backsplash with square porthole windows for natural light accents. There is a center island with matching cabinetry and granite, and a ceramic sink with new Moen fixture. There are matching GE appliances- stove, range and dishwasher. The kitchen area's updated lighting fixtures include both pendant coach and recessed lighting. In the Dining room you'll admire it's soaring ceiling with beaded chandelier lighting, wall sconces, and a two story bank of windows and transomed doorway adding natural light throughout the main first floor living space. In the hallway off the kitchen you'll find a custom glass door china hutch with matching cabinetry, granite and subway tile. And an additional pantry for can goods, a storage cubby and a half bath. In the homes spacious, first floor Master Bedroom admire the tall window units, crown molding, and walk-in closet. There is also an in-suite full bath with shaker cabinetry, matching Moen water fixtures, a Whirlpool bath below an obscure glass window unit, and custom tulip lighting fixtures. There is also a walk in double-headed, tiled shower and a separate water closet. On the second floor of the home you'll find a very large bonus room wrapped with light grabbing windows. An office/study/craft nook with large counter space and matching shaker cabinetry. The first guest room features tall window units and a shiplap accented wall. The second guest room is spacious, again with oversized window units and transomed french doors leading to the second floor covered porch area with t&g flooring, matching craftsman accented railing, beaded ceilings, and recessed lighting. One upstairs bath is in-suite to the second guest room and can be shared with the first with segregated vanities, a tub/shower unit, and privacy doors. There is another large walk-in closet off this bath.
The third upstairs guest room could be isolated and used as a Separate Living Space or mother-in-law suite. It also has an abundance of windows, it's own in-suite, full bath, closet, and in-wall cubbies for storage. This room is plumbed for a kitchenette sink and has it's own exterior door for private entry from the rear of the home.
This home also features a privacy fenced side yard for relaxing with a cool drink or entertaining. There is a wooden deck seating area, small slab, stone deck and grass area with eddison bulb string lighting.
This home also features six-panel recessed interior doors throughout, a hot water circulation system, ceiling fans in all bedrooms and in great room and bonus, an irrigation system, alarm system, and vinyl wood faux blinds throughout. There is a separate laundry room with matching cabinetry, ample storage, and a mounted laundry tub. There is also a spacious two car garage with high ceilings, and parking spaces in the front, back and side of the home. BOTH HVAC UNITS WERE REPLACED IN 2019.
This home is located within the highly sought after Wrightsville Beach Elementary and Hoggard High School districts.
Take a short stroll or bike ride to the Intracoastal Waterway, Airlie area restaurants, Airlie Gardens, or to nearby Wrightsville Beach and enjoy all the water and entertainment amenities this area has to offer. Also a short drive to Mayfaire area shopping and a straight shot down Eastwood to the Historic Wilmington Downtown Waterfront.
Location
State NC
County New Hanover
Community Airlie
Zoning R-15
Direction From Military Cutoff Rd. Turn East onto Airlie Road. Home is on the right just after the entrance to Airlie Gardens and the new Airlie at Wrightsville Sound Subdivision.
Location Details Mainland
Rooms
Basement Crawl Space
Primary Bedroom Level Primary Living Area
Interior
Interior Features Foyer, Solid Surface, Master Downstairs, 9Ft+ Ceilings, Ceiling Fan(s), Pantry, Walk-in Shower
Heating Heat Pump
Cooling Central Air
Flooring Carpet, Tile, Wood
Fireplaces Type Gas Log
Fireplace Yes
Window Features Blinds
Appliance Vent Hood, Stove/Oven - Electric, Refrigerator, Disposal, Dishwasher, Cooktop - Electric
Exterior
Exterior Feature Irrigation System
Parking Features Off Street, On Site, Paved
Garage Spaces 2.0
Roof Type Metal
Porch Covered, Deck, Patio, Porch
Building
Lot Description Corner Lot
Story 2
Entry Level Two
Sewer Municipal Sewer
Water Municipal Water
Structure Type Irrigation System
New Construction No
Others
Tax ID R05700-006-013-000
Acceptable Financing Cash, Conventional
Listing Terms Cash, Conventional
Special Listing Condition None
Read Less
Want to know what your home might be worth? Contact us for a FREE valuation!

Our team is ready to help you sell your home for the highest possible price ASAP






