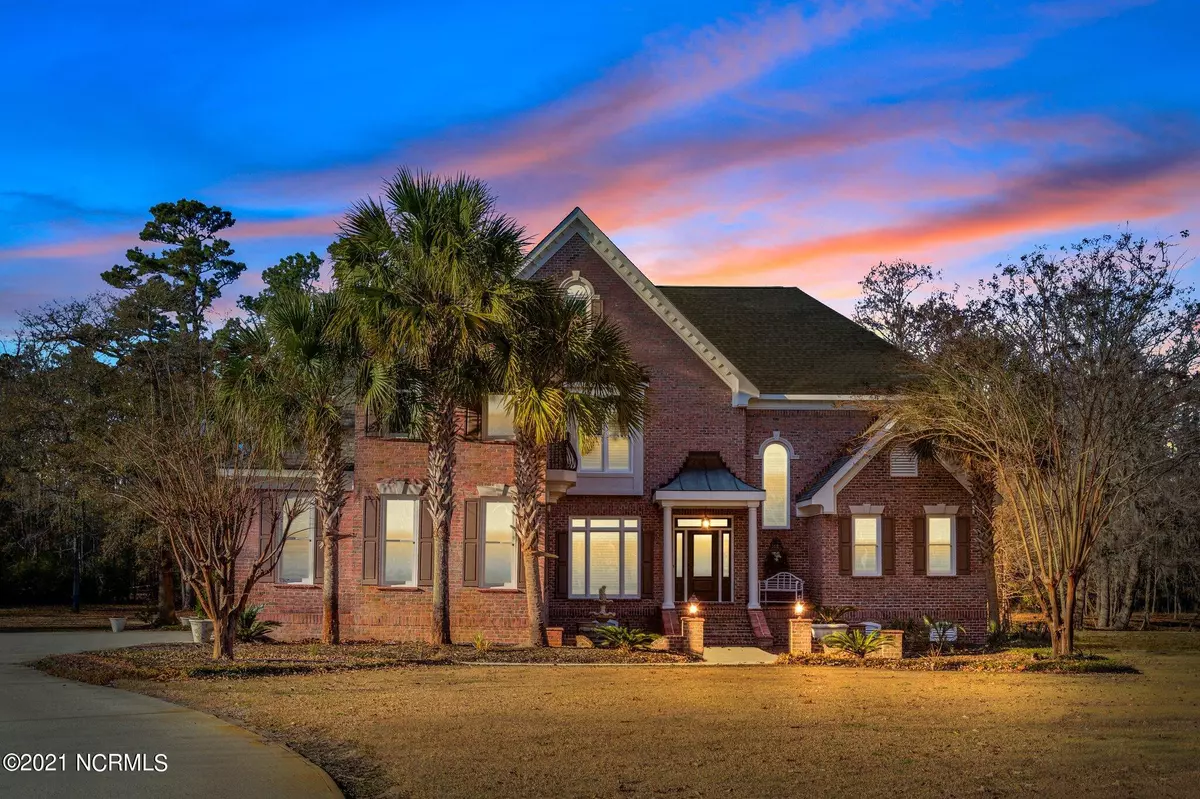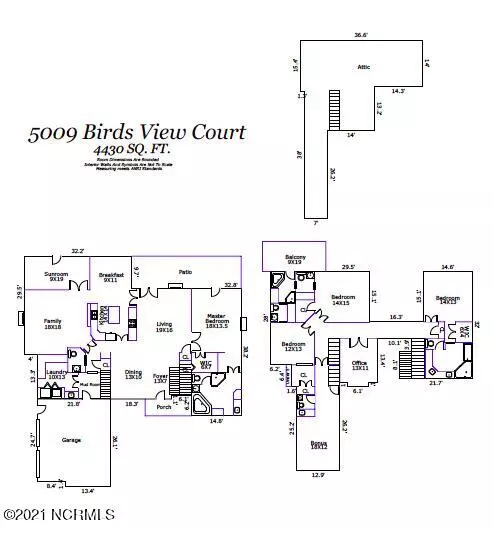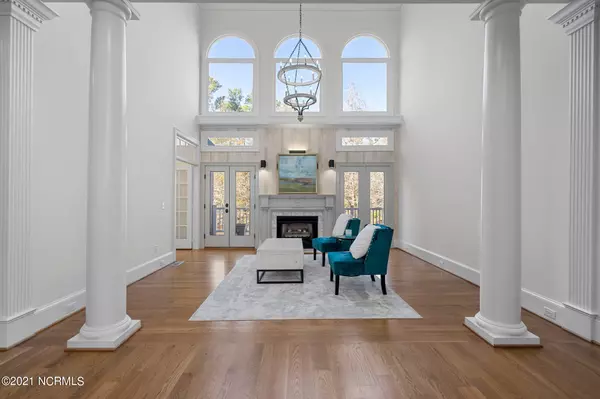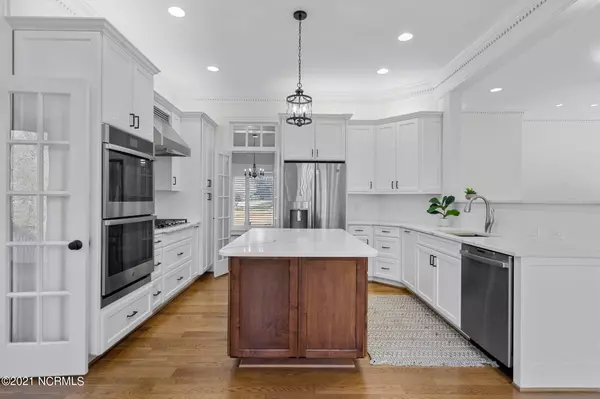$990,000
$995,000
0.5%For more information regarding the value of a property, please contact us for a free consultation.
5009 Birds View CT Castle Hayne, NC 28429
4 Beds
6 Baths
4,430 SqFt
Key Details
Sold Price $990,000
Property Type Single Family Home
Sub Type Single Family Residence
Listing Status Sold
Purchase Type For Sale
Square Footage 4,430 sqft
Price per Sqft $223
Subdivision Castle Lakes
MLS Listing ID 100305131
Sold Date 02/11/22
Style Wood Frame
Bedrooms 4
Full Baths 3
Half Baths 3
HOA Fees $264
HOA Y/N Yes
Originating Board Hive MLS
Year Built 1995
Annual Tax Amount $2,786
Lot Size 2.540 Acres
Acres 2.54
Lot Dimensions irregular
Property Description
Timeless elegance and modern finishes blend in this stunning, recently renovated 4,430 square-foot brick home. Located on 2.54 acres with moss-covered oak trees, large pond, and creek, this 4 bedroom, 3 full bathroom, 3 half bathroom home features 10' ceilings, beautiful hardwood floors, dentil molding, two master suites, an office, a bonus room. A generous foyer opens up to the formal dining space and living room. Step through double French doors into the family room to relax or curl up with a good book in the charming sunroom. Newly remodeled kitchen boasts solid wood cabinets, quartz countertops, a chef's sink, and new GE Profile appliances including a gas range, double ovens, and microwave drawer. Stunning first-floor master suite features double tray ceilings, gas fireplace, spacious walk-in closet, large bathroom with separate vanities, built-in makeup vanity, built-in floor heater, oversized corner jetted tub, tiled walk-in shower, and a private entrance to the back porch. Custom built-in cabinetry, desk, and farm sink in the laundry room create excellent flex space with additional storage in the mud room. Upstairs, the second master suite highlights a large walk-in closet, dual vanities, built-in makeup vanity, custom tiled jetted tub, and separate shower with pebble floors. Down the hallway, French doors open up to a sizable office. Impressive bonus room is perfect for a variety of uses with its wet bar and Juliet balcony. Two other bedrooms share a Jack and Jill bathroom with a corner jetted tub and private entrance to the upper back porch. Sip on your morning coffee as you enjoy spotting Carolina wildlife on your brick deck or enjoy an afternoon cookout with friends and family. This expansive lot is excellent for countless outdoor activities. Other home features include a two-car garage, plantation shutters, gas line to the back porch, large walk-up attic, and central vacuum. You will fall in love with this gorgeous home!
Location
State NC
County New Hanover
Community Castle Lakes
Zoning RA
Direction Heading W on I-40, take exit 414. Turn left onto Holly Shelter Rd. Turn left onto Castle Hayne Rd. Continue on Castle Hayne Rd. Drive to Birds View Ct in Skippers Corner. At the traffic circle, take the 2nd exit and stay on Castle Hayne Rd. Turn right onto Marathon Ave. Turn right onto Castle Lakes Rd. Turn right onto Birds View Ct. 5009 Birds View Ct will be on your left.
Location Details Mainland
Rooms
Basement Crawl Space, None
Primary Bedroom Level Primary Living Area
Interior
Interior Features Foyer, Whirlpool, Master Downstairs, 9Ft+ Ceilings, Tray Ceiling(s), Vaulted Ceiling(s), Ceiling Fan(s), Central Vacuum, Pantry, Walk-in Shower, Wet Bar, Walk-In Closet(s)
Heating Electric, Forced Air, Heat Pump
Cooling Central Air
Flooring Carpet, Tile, Wood
Fireplaces Type Gas Log
Fireplace Yes
Window Features Blinds
Appliance Vent Hood, Stove/Oven - Electric, Microwave - Built-In, Double Oven, Dishwasher, Cooktop - Gas
Laundry Hookup - Dryer, Washer Hookup, Inside
Exterior
Exterior Feature Irrigation System
Garage Off Street, On Site, Paved
Garage Spaces 2.0
Pool None
Waterfront Description Creek
View Creek/Stream, Pond, Water
Roof Type Architectural Shingle
Accessibility None
Porch Open, Patio, Porch
Building
Lot Description Cul-de-Sac Lot
Story 2
Entry Level Two
Sewer Septic On Site
Water Well
Structure Type Irrigation System
New Construction No
Others
Tax ID R01020-002-012-000
Acceptable Financing Cash, Conventional, FHA, VA Loan
Listing Terms Cash, Conventional, FHA, VA Loan
Special Listing Condition None
Read Less
Want to know what your home might be worth? Contact us for a FREE valuation!

Our team is ready to help you sell your home for the highest possible price ASAP







