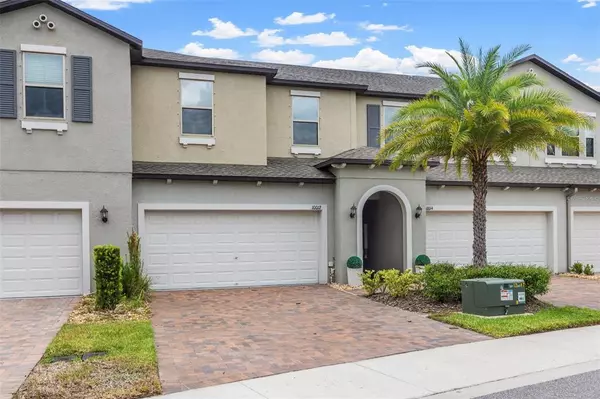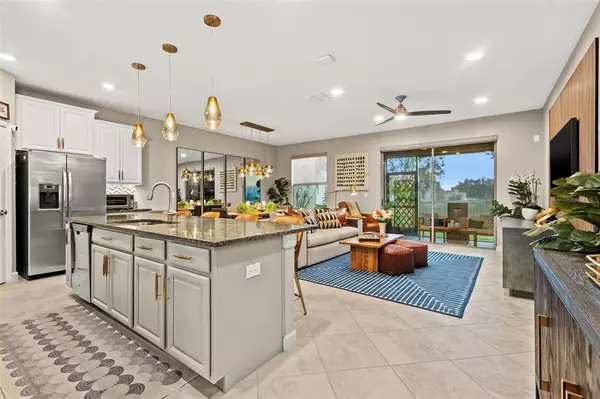$465,000
$465,000
For more information regarding the value of a property, please contact us for a free consultation.
10012 CORSO MILANO DR Tampa, FL 33625
3 Beds
3 Baths
1,964 SqFt
Key Details
Sold Price $465,000
Property Type Townhouse
Sub Type Townhouse
Listing Status Sold
Purchase Type For Sale
Square Footage 1,964 sqft
Price per Sqft $236
Subdivision Verona
MLS Listing ID T3396728
Sold Date 10/20/22
Bedrooms 3
Full Baths 2
Half Baths 1
Construction Status Appraisal,Financing,Inspections
HOA Fees $270/mo
HOA Y/N Yes
Originating Board Stellar MLS
Year Built 2019
Annual Tax Amount $4,280
Lot Size 2,178 Sqft
Acres 0.05
Property Description
You have to see this meticulous home! Built in 2019 this home is better than brand new with upgrades galore including sealed paver driveway, custom two-tone kitchen cabinetry, remote controlled window shades, laminate flooring, custom Container Store closets throughout, new paint, water softener, quarterly HVAC & pest control treatment and epoxy garage floor. This well designed home makes the best use of space with a spacious kitchen with an oversized granite top island open to dining and family room perfect for entertaining. Upstairs you will find that all three bedrooms are laid out in a thoughtful and connected way allowing the master bedroom to be on the opposite side of the other bedrooms. The primary bedroom I can accommodate oversized bedroom furniture and is complimented by a primary bathroom that has an extended 10 foot shower with a window to allow the natural sunlight with duel sinks. This private gated community of just 61 homes is a perfect hidden gem close to Westchase and Citrus Park. Conveniently located off the Veterans & Linebaugh Ave and just 15 mins to downtown, 35 mins to the beaches and just 5 mins to all the daily essentials! *Seller willing to sell furnished at additional cost*
Location
State FL
County Hillsborough
Community Verona
Zoning RMC-9
Interior
Interior Features Ceiling Fans(s), High Ceilings, In Wall Pest System, Kitchen/Family Room Combo, Living Room/Dining Room Combo, Master Bedroom Upstairs, Solid Surface Counters, Stone Counters, Walk-In Closet(s), Window Treatments
Heating Central, Electric
Cooling Central Air
Flooring Laminate, Tile
Furnishings Negotiable
Fireplace false
Appliance Dishwasher, Disposal, Electric Water Heater, Microwave, Range, Refrigerator, Water Softener
Laundry Laundry Room
Exterior
Exterior Feature Hurricane Shutters, Lighting, Sidewalk, Sliding Doors
Parking Features Driveway, Garage Door Opener
Garage Spaces 2.0
Pool In Ground
Community Features Deed Restrictions, Gated, Irrigation-Reclaimed Water, No Truck/RV/Motorcycle Parking, Pool, Sidewalks
Utilities Available BB/HS Internet Available, Cable Available, Electricity Available, Public
Roof Type Shingle
Attached Garage true
Garage true
Private Pool No
Building
Entry Level Two
Foundation Slab
Lot Size Range 0 to less than 1/4
Sewer Public Sewer
Water Public
Structure Type Stucco
New Construction false
Construction Status Appraisal,Financing,Inspections
Schools
Elementary Schools Bellamy-Hb
Middle Schools Sergeant Smith Middle-Hb
High Schools Alonso-Hb
Others
Pets Allowed Yes
HOA Fee Include Pool, Escrow Reserves Fund, Maintenance Structure, Maintenance Grounds, Maintenance, Pool, Private Road, Recreational Facilities, Security, Sewer, Trash, Water
Senior Community No
Ownership Fee Simple
Monthly Total Fees $270
Acceptable Financing Cash, Conventional, FHA, VA Loan
Membership Fee Required Required
Listing Terms Cash, Conventional, FHA, VA Loan
Special Listing Condition None
Read Less
Want to know what your home might be worth? Contact us for a FREE valuation!

Our team is ready to help you sell your home for the highest possible price ASAP

© 2024 My Florida Regional MLS DBA Stellar MLS. All Rights Reserved.
Bought with HOMEXPRESS REALTY, INC.






