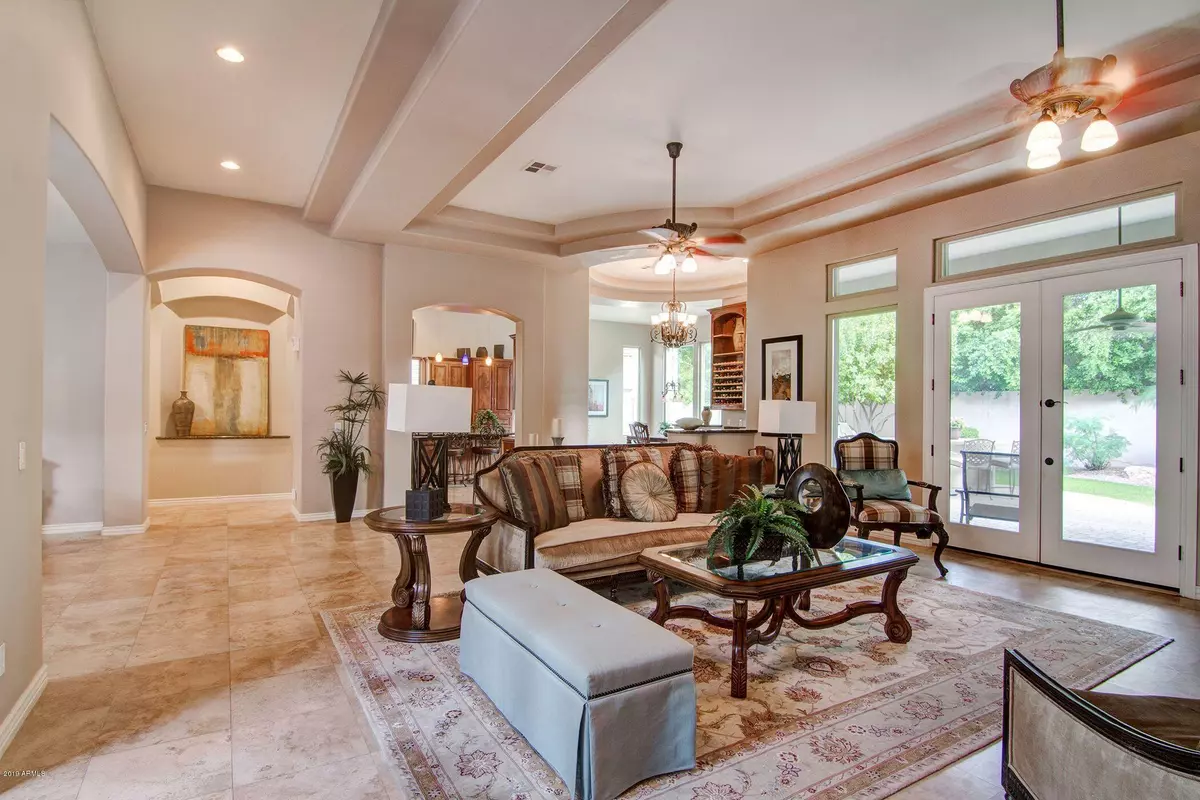$700,000
$725,000
3.4%For more information regarding the value of a property, please contact us for a free consultation.
303 E WEXFORD Cove Phoenix, AZ 85020
4 Beds
4.5 Baths
3,429 SqFt
Key Details
Sold Price $700,000
Property Type Single Family Home
Sub Type Single Family - Detached
Listing Status Sold
Purchase Type For Sale
Square Footage 3,429 sqft
Price per Sqft $204
Subdivision Wexford Cove
MLS Listing ID 5958940
Sold Date 12/19/19
Style Other (See Remarks)
Bedrooms 4
HOA Fees $175/mo
HOA Y/N Yes
Originating Board Arizona Regional Multiple Listing Service (ARMLS)
Year Built 2003
Annual Tax Amount $7,468
Tax Year 2018
Lot Size 0.275 Acres
Acres 0.28
Property Description
PRICED TO SELL!!!!! THIS IS AN ABSOLUTE STEAL!! BRING ALL OFFERS! Located in the exclusive gated community of Wexford Coves, this home is gorgeous.This 4 bedroom, 4 1/2 bath, split floor plan, features 24'' travertine floors throughout,extensive granite counters,custom cabinetry with an amazing open floorplan! Professionally renovated with the finest finishes. Warm & inviting kitchen is well appointed w/custom dark kitchen cabinets, gorgeous granite countertops and a separate area for wine bar which is a perfect entertaining area!!!
Large master suite with separate tiled shower & bath with separate dual vanity sinks.This is a rare find as EVERY ROOM has it's OWN bathroom inside the room!!!! Double paned windows that are designed for noise cancellation...Come check out this stunning home! Very close to uptown restaurants that are new to Central Phoenix!!! Easy access to the iconic Waldorf Biltmore Hotel and professional sporting events!!!
This is a well sought community since it's extremely private with only 6 other luxury homes in the community!!!!
Beautiful fountain in the tranquil back yard that is very relaxing. Very nice size outdoor patio area to entertain and enjoy the gorgeous backyard.
Owner has priced home to incorporate all adjustments. ( Home backing Glendale Ave, not having a pool and also any updates needed to home)
Location
State AZ
County Maricopa
Community Wexford Cove
Direction From Glendale, North on 3rd Street. 1st Right is Wexford.T
Rooms
Den/Bedroom Plus 5
Separate Den/Office Y
Interior
Interior Features Breakfast Bar, 9+ Flat Ceilings, Wet Bar, Kitchen Island, Pantry, Double Vanity, Full Bth Master Bdrm, Separate Shwr & Tub, High Speed Internet, Granite Counters
Heating Natural Gas
Cooling Ceiling Fan(s), Refrigeration
Flooring Tile
Fireplaces Number 1 Fireplace
Fireplaces Type 1 Fireplace
Fireplace Yes
Window Features Dual Pane
SPA None
Exterior
Exterior Feature Covered Patio(s), Patio, Private Street(s), Private Yard, Built-in Barbecue
Garage Spaces 2.0
Garage Description 2.0
Fence Block, Wrought Iron
Pool None
Community Features Gated Community
Roof Type Tile
Private Pool No
Building
Lot Description Sprinklers In Rear, Sprinklers In Front, Corner Lot
Story 1
Builder Name Embry
Sewer Public Sewer
Water City Water
Architectural Style Other (See Remarks)
Structure Type Covered Patio(s),Patio,Private Street(s),Private Yard,Built-in Barbecue
New Construction No
Schools
Elementary Schools Madison Richard Simis School
Middle Schools Madison Meadows School
High Schools Central High School
School District Phoenix Union High School District
Others
HOA Name Call listing agent
HOA Fee Include Maintenance Grounds,Front Yard Maint
Senior Community No
Tax ID 160-30-080
Ownership Fee Simple
Acceptable Financing Conventional, VA Loan
Horse Property N
Listing Terms Conventional, VA Loan
Financing Conventional
Read Less
Want to know what your home might be worth? Contact us for a FREE valuation!

Our team is ready to help you sell your home for the highest possible price ASAP

Copyright 2025 Arizona Regional Multiple Listing Service, Inc. All rights reserved.
Bought with NORTH&CO.





