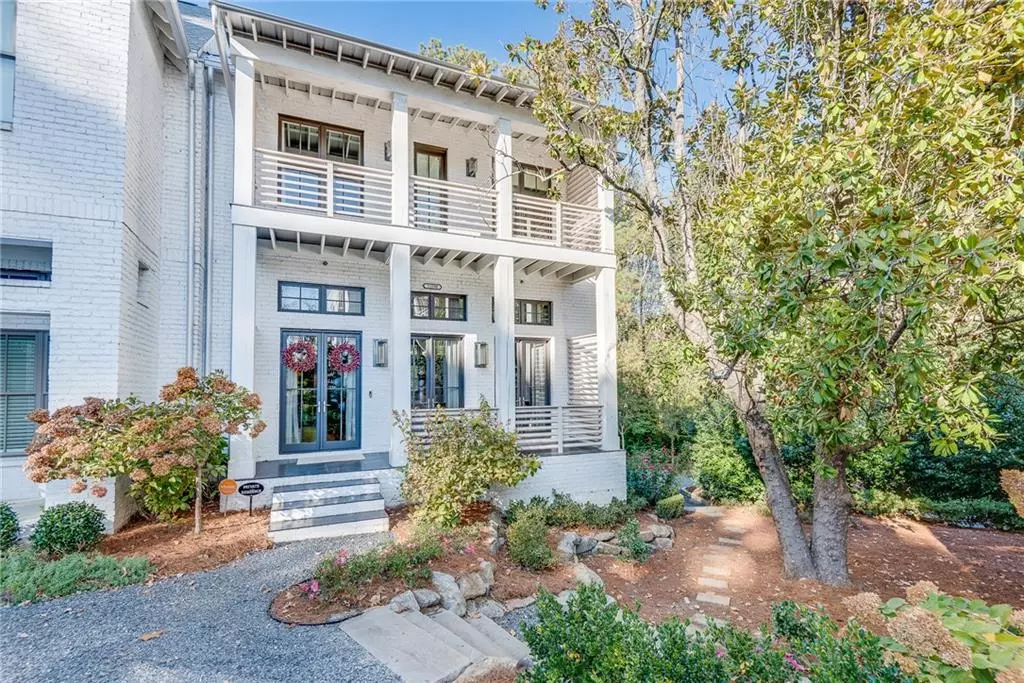$850,000
$799,000
6.4%For more information regarding the value of a property, please contact us for a free consultation.
11590 Folia CIR Alpharetta, GA 30005
4 Beds
3.5 Baths
3,304 SqFt
Key Details
Sold Price $850,000
Property Type Townhouse
Sub Type Townhouse
Listing Status Sold
Purchase Type For Sale
Square Footage 3,304 sqft
Price per Sqft $257
Subdivision Folia Old Milton
MLS Listing ID 7132871
Sold Date 11/15/22
Style Contemporary/Modern, Craftsman, Townhouse
Bedrooms 4
Full Baths 3
Half Baths 1
Construction Status Resale
HOA Fees $900
HOA Y/N Yes
Originating Board First Multiple Listing Service
Year Built 2018
Annual Tax Amount $8,117
Tax Year 2021
Lot Size 1,393 Sqft
Acres 0.032
Property Description
Welcome Home to Folia, a quiet enclave of Rosemary Beach architecture inspired custom homes. This stunning home is situated on the most private lot in the community. Open your front doors and view the entire beautifully landscaped courtyard. This home has lofty 12 feet ceilings, hardwood floors in every room, oversized balconies & premier finishes throughout. There are custom features & upgrades galore which truly makes this home the most unique in the neighborhood. Custom features include but are not limited to custom California Closets & Cabinetry in multiple rooms, custom designed stainless steel/mirrored vent hood in kitchen, private outdoor grilling station, multiple French doors on main level, Restoration Hardware lighting throughout, custom drapery and much more! One bedroom and full bath on the lower level and three bedrooms on the upper level including the stunning Owner's Spa Suite which features luxurious wallpaper and a private balcony, as well as marble in the double vanity bathroom. Do not miss out on this one of a kind opportunity! Minutes away from GA-400, Avalon and downtown Alpharetta. Close to the Greenway trail access, Webb Bridge Park and zoned to some of the best schools in the state.
Location
State GA
County Fulton
Lake Name None
Rooms
Bedroom Description Other
Other Rooms None
Basement Daylight, Driveway Access, Exterior Entry, Finished, Finished Bath, Interior Entry
Dining Room Open Concept
Interior
Interior Features Double Vanity, Entrance Foyer, High Ceilings 10 ft Main, High Ceilings 10 ft Upper, High Speed Internet, Walk-In Closet(s), Other
Heating Central, Forced Air, Natural Gas, Zoned
Cooling Central Air, Zoned
Flooring Hardwood, Marble
Fireplaces Number 1
Fireplaces Type Factory Built, Gas Starter, Great Room
Window Features Double Pane Windows, Shutters
Appliance Dishwasher, Disposal, Gas Range, Range Hood, Refrigerator
Laundry Laundry Room, Upper Level
Exterior
Exterior Feature Balcony, Courtyard, Private Front Entry, Private Rear Entry
Parking Features Attached, Garage, Garage Door Opener, Garage Faces Rear, Level Driveway
Garage Spaces 2.0
Fence None
Pool None
Community Features Homeowners Assoc, Near Schools, Near Shopping, Near Trails/Greenway, Street Lights
Utilities Available Cable Available, Electricity Available, Natural Gas Available, Sewer Available, Underground Utilities, Water Available
Waterfront Description None
View Other
Roof Type Composition
Street Surface Paved
Accessibility None
Handicap Access None
Porch Deck, Front Porch
Total Parking Spaces 2
Building
Lot Description Corner Lot, Landscaped, Level
Story Three Or More
Foundation Concrete Perimeter
Sewer Public Sewer
Water Public
Architectural Style Contemporary/Modern, Craftsman, Townhouse
Level or Stories Three Or More
Structure Type Brick 3 Sides
New Construction No
Construction Status Resale
Schools
Elementary Schools New Prospect
Middle Schools Webb Bridge
High Schools Alpharetta
Others
HOA Fee Include Insurance, Maintenance Grounds, Reserve Fund
Senior Community no
Restrictions false
Tax ID 11 014000491173
Ownership Fee Simple
Acceptable Financing Cash, Conventional
Listing Terms Cash, Conventional
Financing yes
Special Listing Condition None
Read Less
Want to know what your home might be worth? Contact us for a FREE valuation!

Our team is ready to help you sell your home for the highest possible price ASAP

Bought with Chapman Hall Realtors






