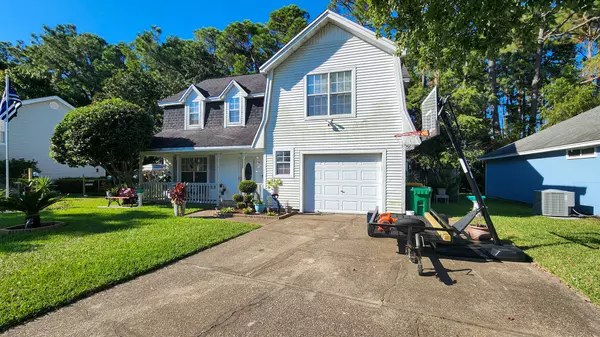$330,000
$324,900
1.6%For more information regarding the value of a property, please contact us for a free consultation.
3076 Yorktown Circle Fort Walton Beach, FL 32547
4 Beds
2 Baths
1,630 SqFt
Key Details
Sold Price $330,000
Property Type Single Family Home
Sub Type Traditional
Listing Status Sold
Purchase Type For Sale
Square Footage 1,630 sqft
Price per Sqft $202
Subdivision Yorktown At Willow Bend
MLS Listing ID 908806
Sold Date 11/30/22
Bedrooms 4
Full Baths 2
Construction Status Construction Complete
HOA Y/N No
Year Built 1987
Annual Tax Amount $2,163
Tax Year 2021
Lot Size 4,791 Sqft
Acres 0.11
Property Description
** SELLER WILL REPLACE ROOF BEFORE CLOSING WITH AN ACCEPTABLE OFFER** Welcome to Yorktown at Willow Bend!! Conveniently located to schools, military bases, and the hospital.This charming 4 Bedroom 2 Bath traditional style home located on a Cul-De-Sac could be yours. Enjoy the beautiful trees on one of the biggest lots in Willow Bend. Once inside, you will notice the freshly painted interior. Entertain your guests with an open kitchen attached to the living room. Extra cabinetry and the boarded attic allows additional storage options.Moving upstairs, the widened staircase leaves a lasting impression. The Master Bathroom boasts a walk in closet, large dressing area, and a Jack and Jill sink area. The US Gov't owns the wooded area behind which adds an extra level of security and privacy.
Location
State FL
County Okaloosa
Area 12 - Fort Walton Beach
Zoning Resid Single Family
Rooms
Kitchen First
Interior
Interior Features Breakfast Bar, Floor Tile, Floor WW Carpet, Newly Painted, Pull Down Stairs, Split Bedroom, Washer/Dryer Hookup
Appliance Auto Garage Door Opn, Cooktop, Dishwasher, Disposal, Oven Self Cleaning, Range Hood, Smoke Detector, Stove/Oven Electric
Exterior
Exterior Feature Fenced Back Yard, Fenced Chain Link, Lawn Pump, Patio Open, Porch, Sprinkler System, Yard Building
Parking Features Garage Attached
Pool None
Utilities Available Electric, Public Sewer, Public Water, TV Cable
Private Pool No
Building
Lot Description Cul-De-Sac
Story 2.0
Structure Type Frame,Roof Composite Shngl,Siding Alum Metal,Trim Vinyl
Construction Status Construction Complete
Schools
Elementary Schools Kenwood
Others
Energy Description AC - Central Elect,Ceiling Fans,Heat Cntrl Electric,Water Heater - Elect
Financing Conventional,FHA,VA
Read Less
Want to know what your home might be worth? Contact us for a FREE valuation!

Our team is ready to help you sell your home for the highest possible price ASAP
Bought with On Navarre Beach Real Estate






