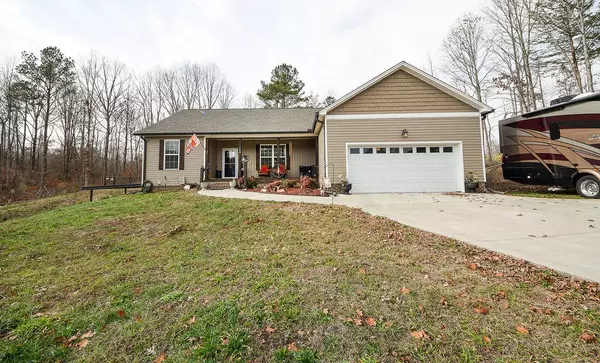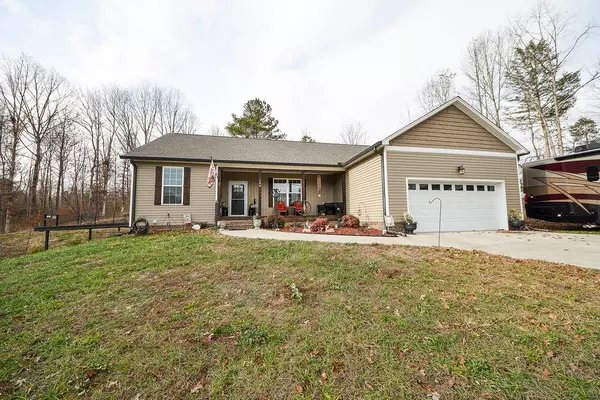$244,300
$249,900
2.2%For more information regarding the value of a property, please contact us for a free consultation.
148 NE Chetola Drive Cleveland, TN 37323
3 Beds
2 Baths
1,690 SqFt
Key Details
Sold Price $244,300
Property Type Single Family Home
Sub Type Single Family Residence
Listing Status Sold
Purchase Type For Sale
Square Footage 1,690 sqft
Price per Sqft $144
Subdivision Ocoee Hills
MLS Listing ID 2466904
Sold Date 02/14/20
Bedrooms 3
Full Baths 2
HOA Y/N No
Year Built 2016
Annual Tax Amount $1,127
Lot Size 0.900 Acres
Acres 0.9
Lot Dimensions 107'x294'x174'x283'
Property Description
This home is absolutely beautiful! From the front porch, you'll have a fabulous view of the mountains. Inside you'll find open living spaces and a split bedroom design. The kitchen features tall cabinets, granite counter tops, stainless appliances, and a large island. Downstairs is an unfinished basement which could easily be finished providing perhaps a 4th bedroom, or extra space for entertaining. Like it is, it makes for a perfect workshop or craft space. Out back is an awesome area for throwing a party! There is a large covered patio area and a beautiful, well maintained, in-ground pool. This one will soon be gone, so schedule your appointment today!
Location
State TN
County Bradley County
Rooms
Main Level Bedrooms 3
Interior
Interior Features Open Floorplan, Walk-In Closet(s), Primary Bedroom Main Floor
Heating Central, Electric, Propane
Cooling Central Air, Electric
Flooring Tile
Fireplaces Number 1
Fireplace Y
Appliance Refrigerator, Dishwasher
Exterior
Exterior Feature Garage Door Opener
Garage Spaces 2.0
Pool In Ground
Utilities Available Electricity Available, Water Available
View Y/N true
View Mountain(s)
Roof Type Asphalt
Private Pool true
Building
Lot Description Other
Story 1
Sewer Septic Tank
Water Public
Structure Type Vinyl Siding,Brick
New Construction false
Schools
Elementary Schools Park View Elementary School
Middle Schools Lake Forest Middle School
High Schools Bradley Central High School
Others
Senior Community false
Read Less
Want to know what your home might be worth? Contact us for a FREE valuation!

Our team is ready to help you sell your home for the highest possible price ASAP

© 2024 Listings courtesy of RealTrac as distributed by MLS GRID. All Rights Reserved.






