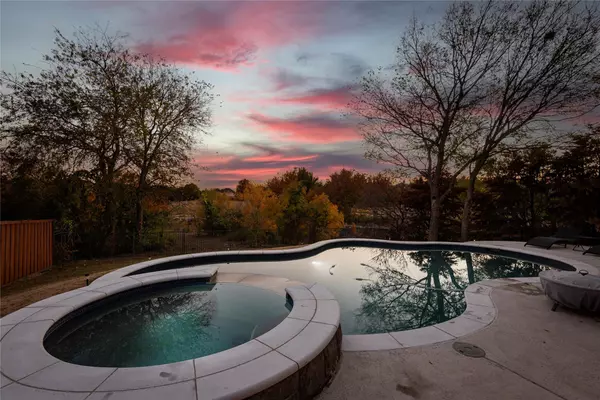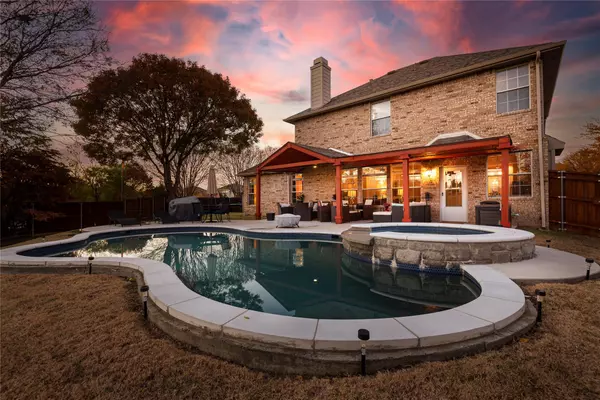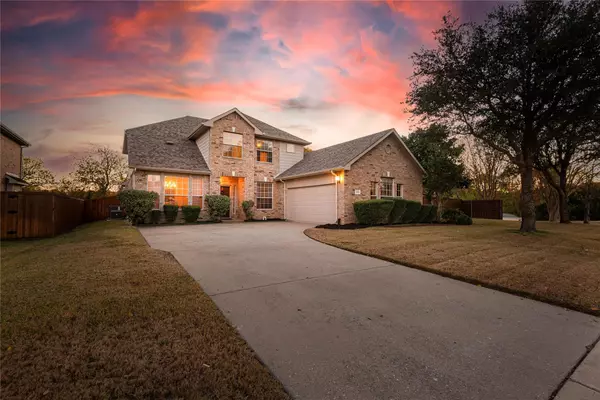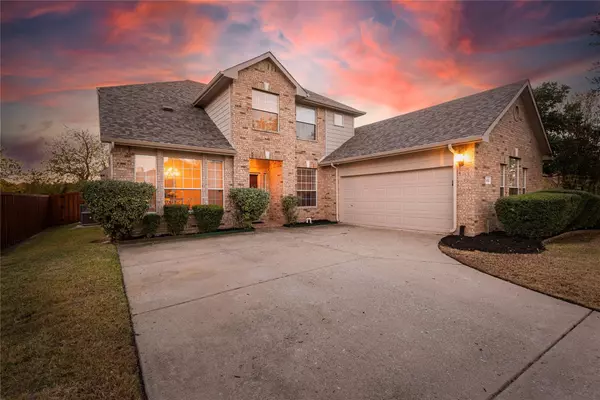$625,000
For more information regarding the value of a property, please contact us for a free consultation.
1402 Shelborn Drive Allen, TX 75002
4 Beds
4 Baths
3,025 SqFt
Key Details
Property Type Single Family Home
Sub Type Single Family Residence
Listing Status Sold
Purchase Type For Sale
Square Footage 3,025 sqft
Price per Sqft $206
Subdivision Lost Creek Ranch
MLS Listing ID 20186189
Sold Date 12/21/22
Style Traditional
Bedrooms 4
Full Baths 3
Half Baths 1
HOA Fees $22
HOA Y/N Mandatory
Year Built 2001
Lot Size 0.370 Acres
Acres 0.37
Lot Dimensions Irregular
Property Description
One of the most amazing views in all of Allen! Charming 2 story 4 bedroom home on over one third acre backing to a creek in popular Lost Creek Ranch! Just minutes from the shops of Fairview and Allen! Large island kitchen with granite and gas cook-top. Spacious family room with updated corner fireplace. Elegant formal dining room and separate living area. Huge first floor Master suite with amazing views. Upstairs game room plus 3 large secondary bedrooms and 2 additional full baths. Backyard oasis has recently added sparkling pool and spa, extended covered patio, bonus side yard with storage shed and spectacular views of the creek and park. Rare hard to find location in the heart of Allen!
Location
State TX
County Collin
Community Club House, Community Pool, Greenbelt, Jogging Path/Bike Path, Park, Playground
Direction From Stacy Road, South on N Allen Heights, left on Shelborn.
Rooms
Dining Room 2
Interior
Interior Features Cable TV Available, High Speed Internet Available, Kitchen Island, Walk-In Closet(s)
Heating Central
Cooling Central Air
Flooring Carpet, Laminate, Tile, Wood
Fireplaces Number 1
Fireplaces Type Gas Starter, Wood Burning
Appliance Dishwasher, Disposal, Gas Cooktop, Double Oven, Plumbed For Gas in Kitchen
Heat Source Central
Laundry Electric Dryer Hookup, Utility Room, Full Size W/D Area, Washer Hookup
Exterior
Exterior Feature Covered Patio/Porch, Rain Gutters, Private Yard
Garage Spaces 2.0
Fence Metal, Wood
Pool Gunite, Heated, In Ground, Pool/Spa Combo, Water Feature
Community Features Club House, Community Pool, Greenbelt, Jogging Path/Bike Path, Park, Playground
Utilities Available City Sewer, City Water, Curbs, Sidewalk, Underground Utilities
Waterfront Description Creek
Roof Type Composition
Garage Yes
Private Pool 1
Building
Lot Description Adjacent to Greenbelt, Corner Lot, Few Trees, Greenbelt, Lrg. Backyard Grass, Park View, Sprinkler System
Story Two
Foundation Slab
Structure Type Brick
Schools
Elementary Schools Marion
School District Allen Isd
Others
Restrictions Deed
Ownership Darrell Luther, Nikesha Luther
Financing Cash
Special Listing Condition Deed Restrictions
Read Less
Want to know what your home might be worth? Contact us for a FREE valuation!

Our team is ready to help you sell your home for the highest possible price ASAP

©2024 North Texas Real Estate Information Systems.
Bought with Jill Jackson • Ebby Halliday, Realtors






