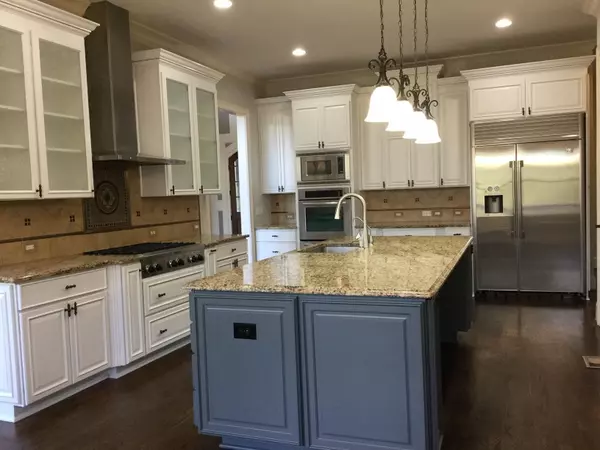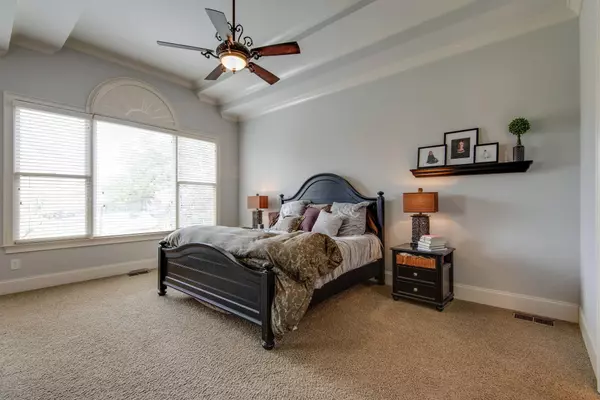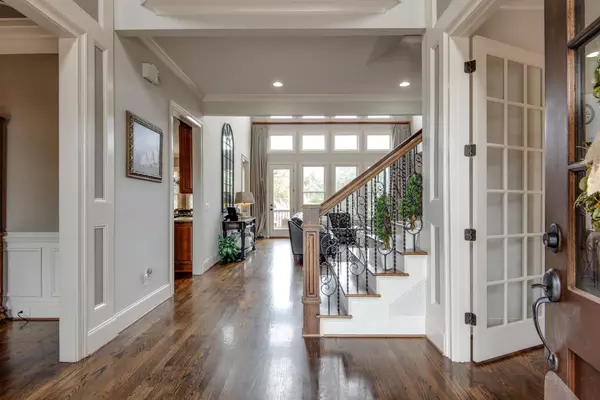$1,395,000
$1,600,000
12.8%For more information regarding the value of a property, please contact us for a free consultation.
9508 Delamere Creek Lane Brentwood, TN 37027
6 Beds
6 Baths
5,411 SqFt
Key Details
Sold Price $1,395,000
Property Type Single Family Home
Sub Type Single Family Residence
Listing Status Sold
Purchase Type For Sale
Square Footage 5,411 sqft
Price per Sqft $257
Subdivision Taramore
MLS Listing ID 2460122
Sold Date 12/22/22
Bedrooms 6
Full Baths 5
Half Baths 1
HOA Fees $183/mo
HOA Y/N Yes
Year Built 2009
Annual Tax Amount $5,225
Lot Size 0.490 Acres
Acres 0.49
Lot Dimensions 136.5 X 165.3
Property Description
Incredible all-brick, Wieland-built home loaded with details*Hardwood floors throughout the main level just sanded and re-finished*New roof in Fall 2022*Highly-sought Taramore neighborhood has terrific amenities*Brentwood schools*Ten-foot, vaulted and two-story ceilings on main level*Nine-foot ceiling on second level*Spacious rooms*Four living areas*Giant kitchen with over-sized island and breakfast nook open to family room*Main level primary suite with sitting room*Luxurious primary bathroom has two large walk-in closets, separate vanities, jetted tub and separate shower*All bedrooms attached to a bath*Second bedroom suite on main level*Two staircases with iron spindles*Large screened porch*Abundant walk-in attic storage*Some new windows and updated painting in 2022*Backs to common area
Location
State TN
County Williamson County
Rooms
Main Level Bedrooms 2
Interior
Interior Features Ceiling Fan(s), Storage, Walk-In Closet(s), Primary Bedroom Main Floor, High Speed Internet
Heating Natural Gas, Central
Cooling Electric, Central Air
Flooring Carpet, Finished Wood, Tile
Fireplaces Number 2
Fireplace Y
Appliance Disposal, Refrigerator, Microwave, Dishwasher
Exterior
Exterior Feature Garage Door Opener, Irrigation System
Garage Spaces 4.0
Utilities Available Electricity Available, Water Available, Cable Connected
View Y/N false
Roof Type Shingle
Private Pool false
Building
Lot Description Level
Story 2
Sewer Public Sewer
Water Public
Structure Type Brick
New Construction false
Schools
Elementary Schools Jordan Elementary School
Middle Schools Sunset Middle School
High Schools Ravenwood High School
Others
HOA Fee Include Maintenance Grounds,Recreation Facilities
Senior Community false
Read Less
Want to know what your home might be worth? Contact us for a FREE valuation!

Our team is ready to help you sell your home for the highest possible price ASAP

© 2024 Listings courtesy of RealTrac as distributed by MLS GRID. All Rights Reserved.






