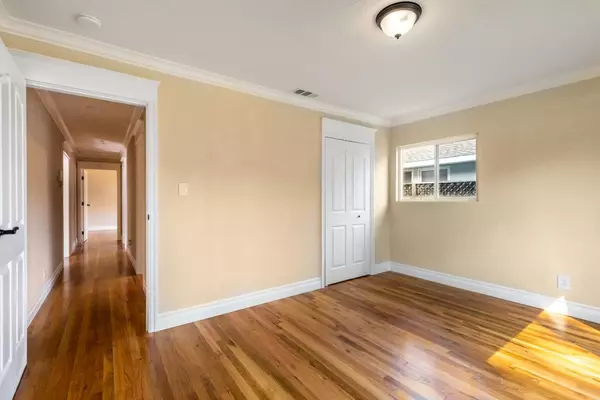$1,700,000
$1,775,000
4.2%For more information regarding the value of a property, please contact us for a free consultation.
570 Saratoga AVE Santa Clara, CA 95050
4 Beds
2 Baths
2,475 SqFt
Key Details
Sold Price $1,700,000
Property Type Single Family Home
Sub Type Single Family Home
Listing Status Sold
Purchase Type For Sale
Square Footage 2,475 sqft
Price per Sqft $686
MLS Listing ID ML81866214
Sold Date 01/11/22
Bedrooms 4
Full Baths 2
Year Built 1947
Lot Size 6,060 Sqft
Property Description
Welcome home to this expanded 4 bed, 2 bath house located in the beautiful city of Santa Clara. This home really has it all! As you enter you will notice a spacious living room that is just off the kitchen which boasts a 6-burner stove, and ample cabinet space. As you move through the property, ample space is the theme with a kitchen nook, bonus room, large marble-tiled bathrooms, and spacious bedrooms throughout. It doesn't stop there, outback, relax and enjoy the backyard with lots of space and seating perfect for entertaining. The location of this home couldn't be better either. Walking distance to Santa Clara University. Close to Westfield Mall, Santana Row, Silicon Valley employers, and much more. You won't want to miss this one!
Location
State CA
County Santa Clara
Area Santa Clara
Zoning R1
Rooms
Family Room Separate Family Room
Other Rooms Bonus / Hobby Room, Formal Entry, Laundry Room
Dining Room Formal Dining Room
Kitchen Cooktop - Gas, Countertop - Granite, Dishwasher, Exhaust Fan, Garbage Disposal, Hood Over Range, Hookups - Ice Maker, Oven - Double, Oven - Self Cleaning, Oven Range - Gas
Interior
Heating Central Forced Air - Gas
Cooling Central AC
Flooring Carpet, Granite, Hardwood, Marble
Fireplaces Type Gas Burning, Wood Burning
Laundry Electricity Hookup (110V), Gas Hookup
Exterior
Exterior Feature Back Yard, Sprinklers - Auto, Sprinklers - Lawn
Parking Features Attached Garage
Garage Spaces 1.0
Fence Gate, Wood
Utilities Available Natural Gas, Public Utilities
Roof Type Composition,Shingle
Building
Lot Description Grade - Level
Story 1
Foundation Combination, Concrete Slab, Crawl Space, Permanent, Post and Beam
Sewer Sewer - Public
Water Public
Level or Stories 1
Others
Tax ID 269-32-046
Horse Property No
Special Listing Condition Not Applicable
Read Less
Want to know what your home might be worth? Contact us for a FREE valuation!

Our team is ready to help you sell your home for the highest possible price ASAP

© 2024 MLSListings Inc. All rights reserved.
Bought with Naoko Amaya • Compass






