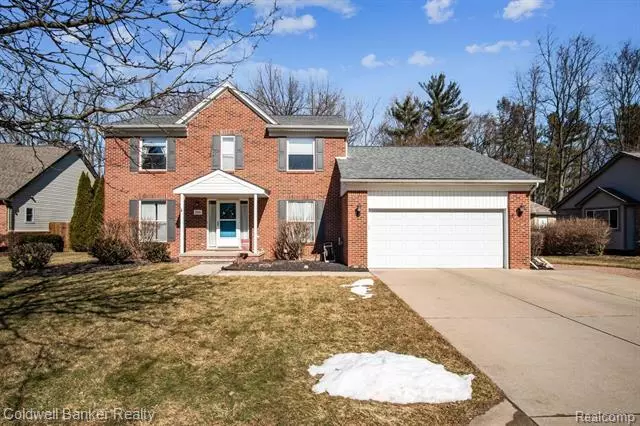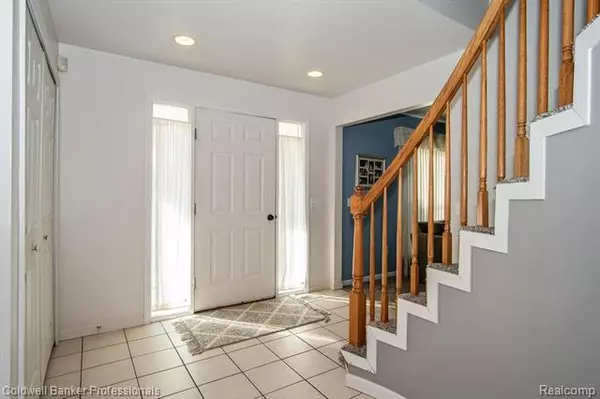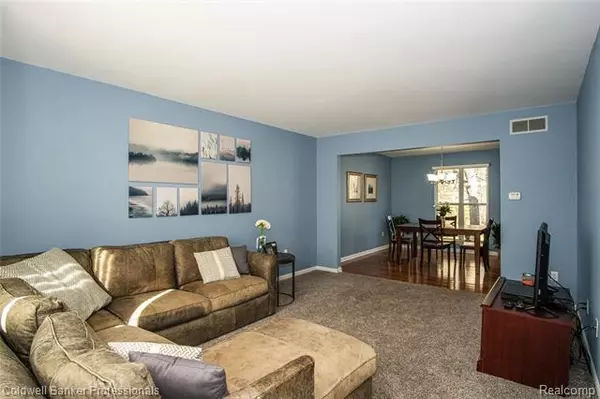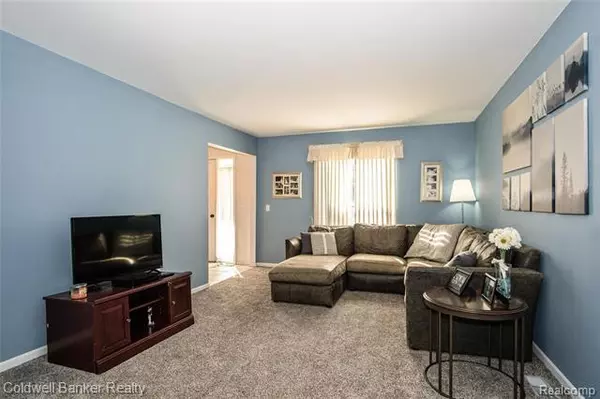$329,500
$329,500
For more information regarding the value of a property, please contact us for a free consultation.
38490 WARREN RD Westland, MI 48185
4 Beds
2.5 Baths
2,220 SqFt
Key Details
Sold Price $329,500
Property Type Single Family Home
Sub Type Colonial
Listing Status Sold
Purchase Type For Sale
Square Footage 2,220 sqft
Price per Sqft $148
Subdivision Holliday Parkside Corners Sub
MLS Listing ID 2210013908
Sold Date 04/12/21
Style Colonial
Bedrooms 4
Full Baths 2
Half Baths 1
Construction Status Platted Sub.
HOA Y/N no
Originating Board Realcomp II Ltd
Year Built 1998
Annual Tax Amount $6,297
Lot Size 0.320 Acres
Acres 0.32
Lot Dimensions 80.10X171.00
Property Description
EXCEPTIONAL sized lot 80 X 171 backing to the Holliday Nature Preserve and walking trails! Spacious colonial offers new carpeting in living room, stairs, hall and four bedrooms. Newer hardwood flooring in the dining room. Freshly painted interior. Kitchen has eat in breakfast area plus new stainless electric oven, new subway tile backsplash. So many 42 inch cabinets with new under cabinet lighting! Door walls opens to patio and treed view, plus wildlife and deer! Open concept from kitchen to family room with gas fireplace. Owner's suite has dual walk in closets, master bath with jetted tub and large shower. First floor laundry includes washer and dryer. New accent exterior shutters 2020. Additional paver patio and walkway. Newer furnace 3/2019, roof approx 9 years or newer. Good size shed for additional storage. New lighting. LIVONIA SCHOOLS! Whole house generator, extended driveway, additional fenced area for pets or little ones to play. City inspection completed!
Location
State MI
County Wayne
Area Westland
Direction Enter off Warren Rd
Rooms
Other Rooms Living Room
Basement Unfinished
Kitchen Dishwasher, Disposal, Dryer, Microwave, Free-Standing Electric Oven, Self Cleaning Oven, Free-Standing Refrigerator, Washer
Interior
Interior Features Cable Available, Humidifier, Programmable Thermostat
Hot Water Natural Gas
Heating ENERGY STAR Qualified Furnace Equipment, Forced Air
Cooling Ceiling Fan(s), Central Air
Fireplaces Type Gas
Fireplace yes
Appliance Dishwasher, Disposal, Dryer, Microwave, Free-Standing Electric Oven, Self Cleaning Oven, Free-Standing Refrigerator, Washer
Heat Source Natural Gas
Laundry 1
Exterior
Exterior Feature Outside Lighting, Whole House Generator
Garage Attached, Direct Access, Door Opener, Electricity
Garage Description 2 Car
Roof Type Asphalt
Porch Patio, Porch
Road Frontage Paved
Garage yes
Building
Lot Description Sprinkler(s), Wooded
Foundation Basement
Sewer Sewer-Sanitary
Water Municipal Water
Architectural Style Colonial
Warranty No
Level or Stories 2 Story
Structure Type Brick,Vinyl
Construction Status Platted Sub.
Schools
School District Livonia
Others
Tax ID 56026010006000
Ownership Private Owned,Short Sale - No
Acceptable Financing Cash, Conventional, VA
Rebuilt Year 2019
Listing Terms Cash, Conventional, VA
Financing Cash,Conventional,VA
Read Less
Want to know what your home might be worth? Contact us for a FREE valuation!

Our team is ready to help you sell your home for the highest possible price ASAP

©2024 Realcomp II Ltd. Shareholders
Bought with Kime Realty






