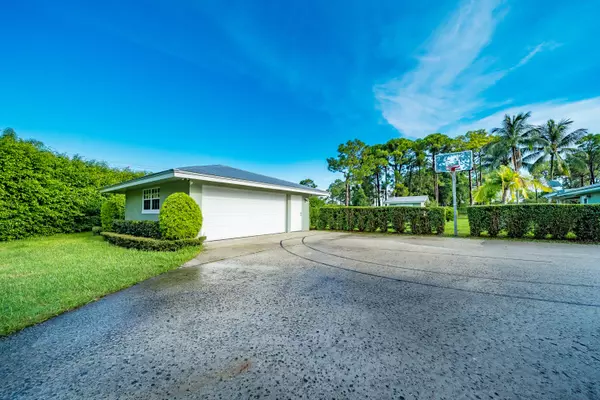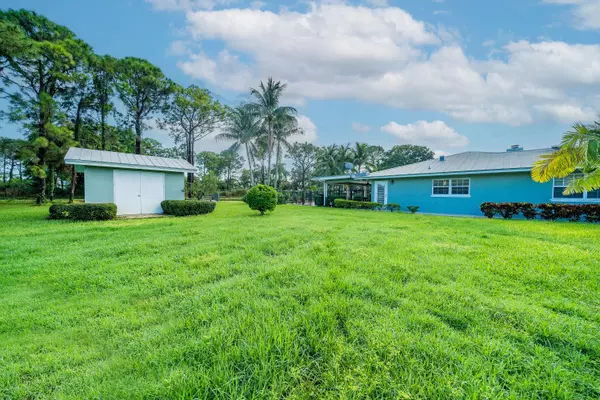Bought with CGI Realty
$1,200,000
$1,295,000
7.3%For more information regarding the value of a property, please contact us for a free consultation.
6566 O Hara AVE Boynton Beach, FL 33437
4 Beds
4 Baths
3,038 SqFt
Key Details
Sold Price $1,200,000
Property Type Single Family Home
Sub Type Single Family Detached
Listing Status Sold
Purchase Type For Sale
Square Footage 3,038 sqft
Price per Sqft $394
Subdivision Tara Estates
MLS Listing ID RX-10832599
Sold Date 11/23/22
Style Contemporary
Bedrooms 4
Full Baths 4
Construction Status Resale
HOA Fees $67/mo
HOA Y/N Yes
Abv Grd Liv Area 14
Year Built 1983
Annual Tax Amount $7,273
Tax Year 2021
Property Description
Welcome to Tara Estates, a grand community that thrives off of privacy, tranquility, and luxury. Drive through to find our lavish, new listing located on over an acre of land. In addition to the vast land, you will also have access to a 2-car attached garage and 2-car detached garage to secure any vehicle of your choice. For further storage space, there is a spacious storage shed located right nearby. Enter inside the home and immerse yourself in over 3,000 square feet of elegant and posh living space. With over 4 bedrooms and 4 full bathrooms, this abode provides just enough space for friends and family to enjoy. Appreciate the alluring kitchen with stainless steel appliances provided. Explore the backyard and admire the endless opportunities that can be used for entertainment. CONT...
Location
State FL
County Palm Beach
Area 4610
Zoning RE
Rooms
Other Rooms Family, Great, Laundry-Util/Closet
Master Bath Mstr Bdrm - Ground, Separate Shower, Separate Tub
Interior
Interior Features Fireplace(s), Foyer, Laundry Tub, Split Bedroom, Walk-in Closet
Heating Central
Cooling Central
Flooring Marble, Wood Floor
Furnishings Unfurnished
Exterior
Exterior Feature Auto Sprinkler, Covered Patio, Extra Building, Fence, Shed
Garage 2+ Spaces, Drive - Circular, Driveway, Garage - Attached, Garage - Detached
Garage Spaces 2.0
Pool Inground
Utilities Available Cable, Electric, Septic, Well Water
Amenities Available None
Waterfront Description Interior Canal
View Canal
Roof Type Metal
Exposure North
Private Pool Yes
Building
Lot Description 1 to < 2 Acres
Story 1.00
Foundation Frame, Stucco
Construction Status Resale
Others
Pets Allowed Yes
HOA Fee Include 67.00
Senior Community No Hopa
Restrictions Other
Acceptable Financing Cash, Conventional
Membership Fee Required No
Listing Terms Cash, Conventional
Financing Cash,Conventional
Read Less
Want to know what your home might be worth? Contact us for a FREE valuation!

Our team is ready to help you sell your home for the highest possible price ASAP






