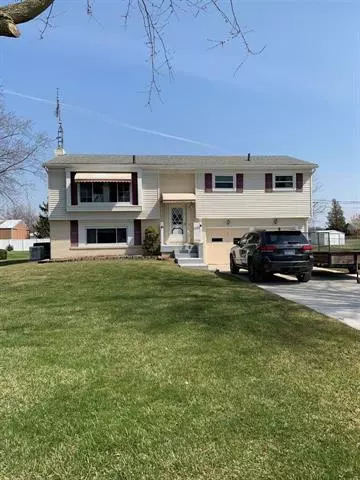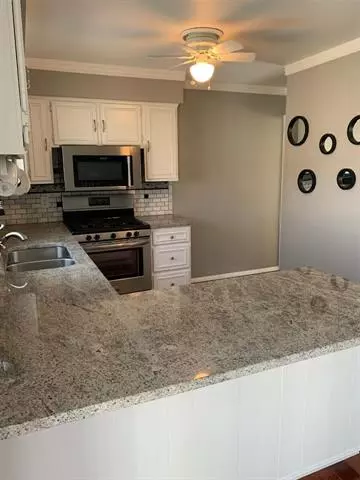$176,000
$164,900
6.7%For more information regarding the value of a property, please contact us for a free consultation.
5051 Mobile Flint, MI 48507
3 Beds
1.5 Baths
1,786 SqFt
Key Details
Sold Price $176,000
Property Type Single Family Home
Sub Type Raised Ranch
Listing Status Sold
Purchase Type For Sale
Square Footage 1,786 sqft
Price per Sqft $98
Subdivision Rose Sub 1
MLS Listing ID 5050037998
Sold Date 05/19/21
Style Raised Ranch
Bedrooms 3
Full Baths 1
Half Baths 1
HOA Y/N no
Originating Board East Central Association of REALTORS
Year Built 1964
Annual Tax Amount $1,519
Lot Size 0.470 Acres
Acres 0.47
Lot Dimensions 10 X 191
Property Description
Do you want a home that's ready to move in? With appliances? Updated kitchen with granite & matching backsplash? A home that requires minimal maintenance with composite decking, home generator, 2017 98% efficient furnace & air conditioning unit? Then this is the home for you! This raised ranch gives you an oversized lot with newer shed that is accessible from the walkout basement. 2 car attached garage for easy access. With this home being centrally located just north of Hill Road, off of Torrey - you will be close to highways, shopping and employment. Carman-Ainsworth schools close to skill center!
Location
State MI
County Genesee
Area Mundy Twp
Direction Torrey north to Maple Road; go west to Mobile; go south to home on the left or east side
Rooms
Other Rooms Bedroom - Mstr
Basement Daylight, Finished, Interior Entry (Interior Access), Walkout Access
Kitchen Disposal, Dryer, Oven, Range/Stove, Refrigerator
Interior
Interior Features Humidifier, High Spd Internet Avail, Egress Window(s)
Heating Forced Air
Cooling Ceiling Fan(s), Central Air
Fireplace no
Appliance Disposal, Dryer, Oven, Range/Stove, Refrigerator
Heat Source Natural Gas
Exterior
Parking Features 2+ Assigned Spaces, Direct Access, Electricity, Door Opener, Heated, Workshop, Attached, Basement Access
Garage Description 2 Car
Porch Deck, Patio, Porch
Road Frontage Gravel
Garage yes
Building
Foundation Basement
Sewer Public Sewer (Sewer-Sanitary)
Water Well (Existing)
Architectural Style Raised Ranch
Level or Stories Other
Structure Type Brick,Vinyl
Schools
School District Carman-Ainsworth
Others
Tax ID 1503527010
Ownership Short Sale - No,Private Owned
SqFt Source Assessors
Acceptable Financing Cash, Conventional, FHA, Other, VA
Listing Terms Cash, Conventional, FHA, Other, VA
Financing Cash,Conventional,FHA,Other,VA
Read Less
Want to know what your home might be worth? Contact us for a FREE valuation!

Our team is ready to help you sell your home for the highest possible price ASAP

©2025 Realcomp II Ltd. Shareholders
Bought with Dane Seltzer Real Estate Group





