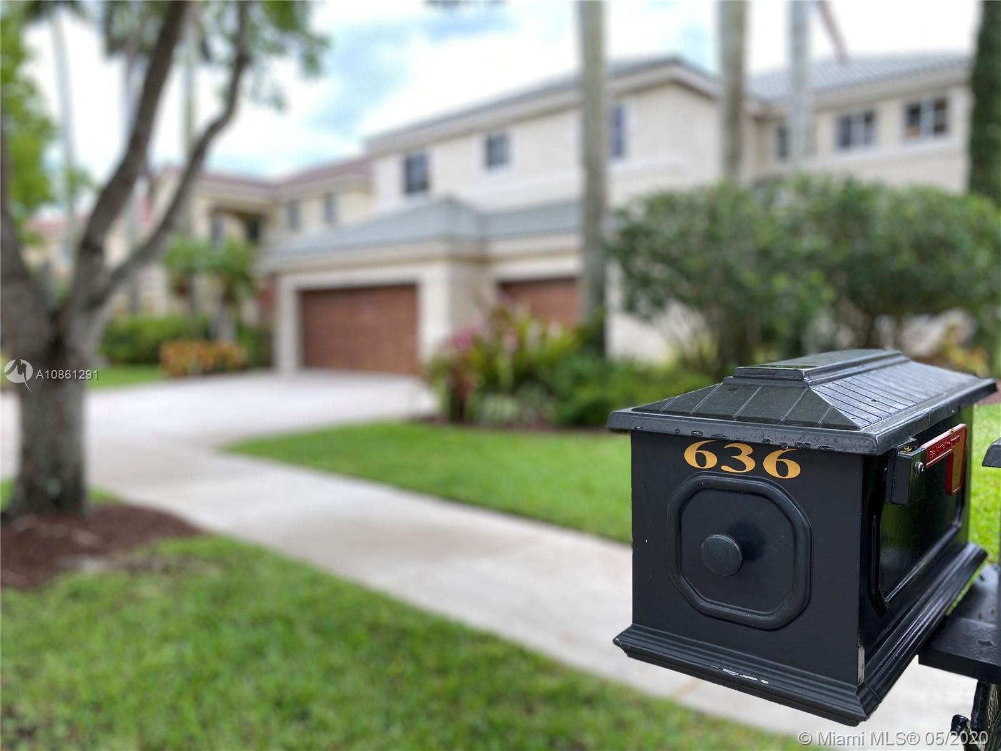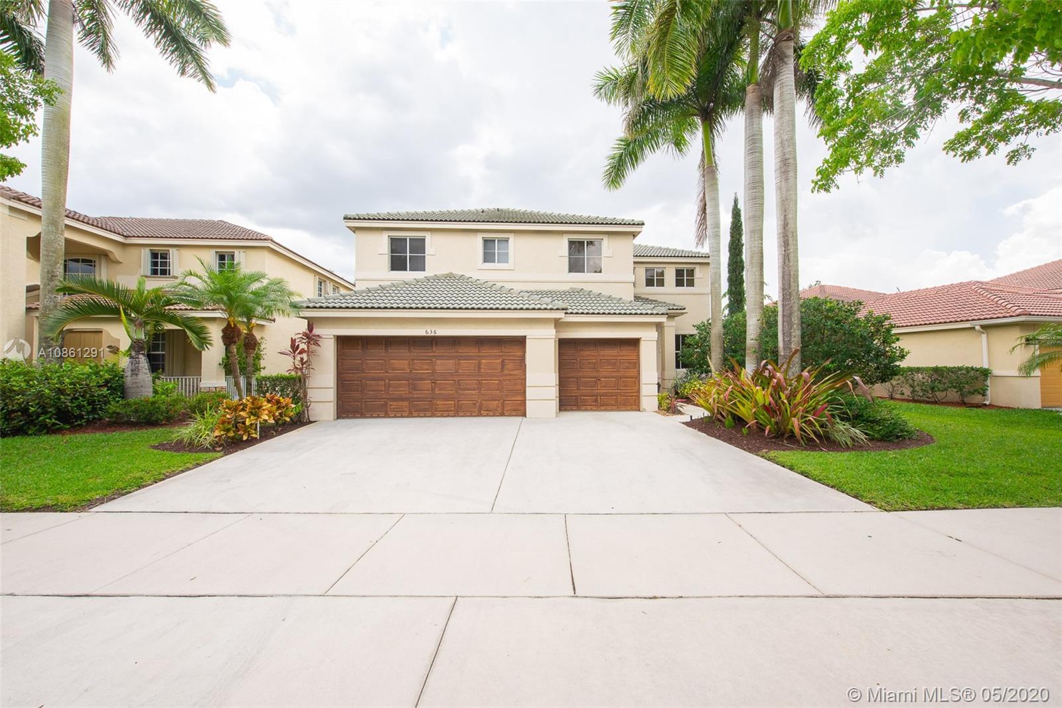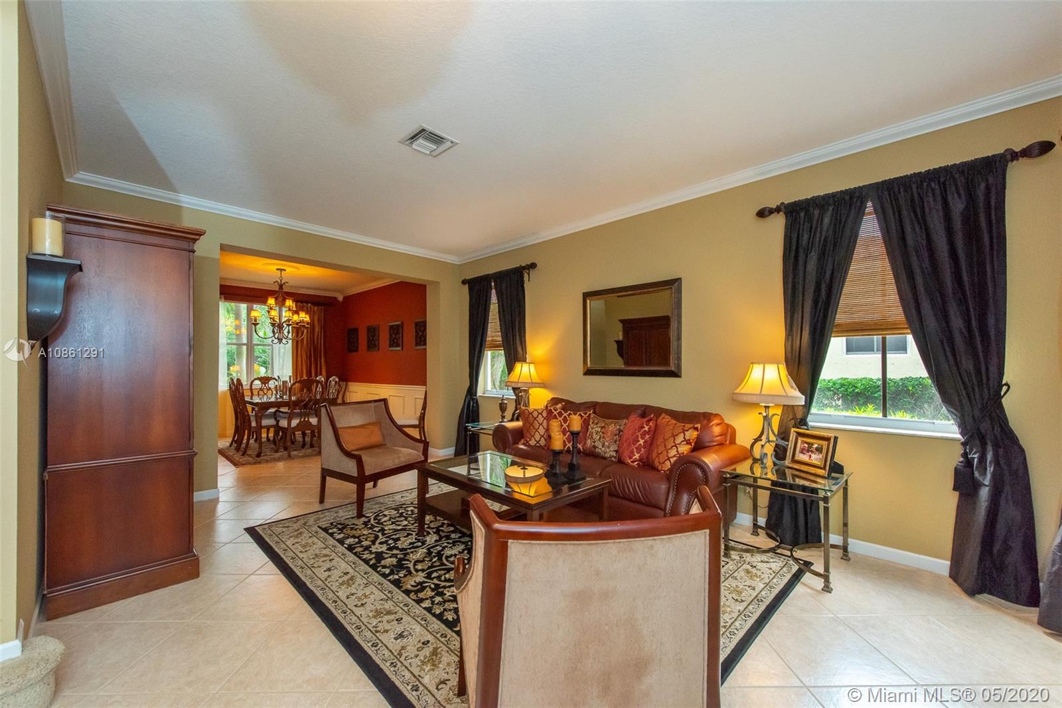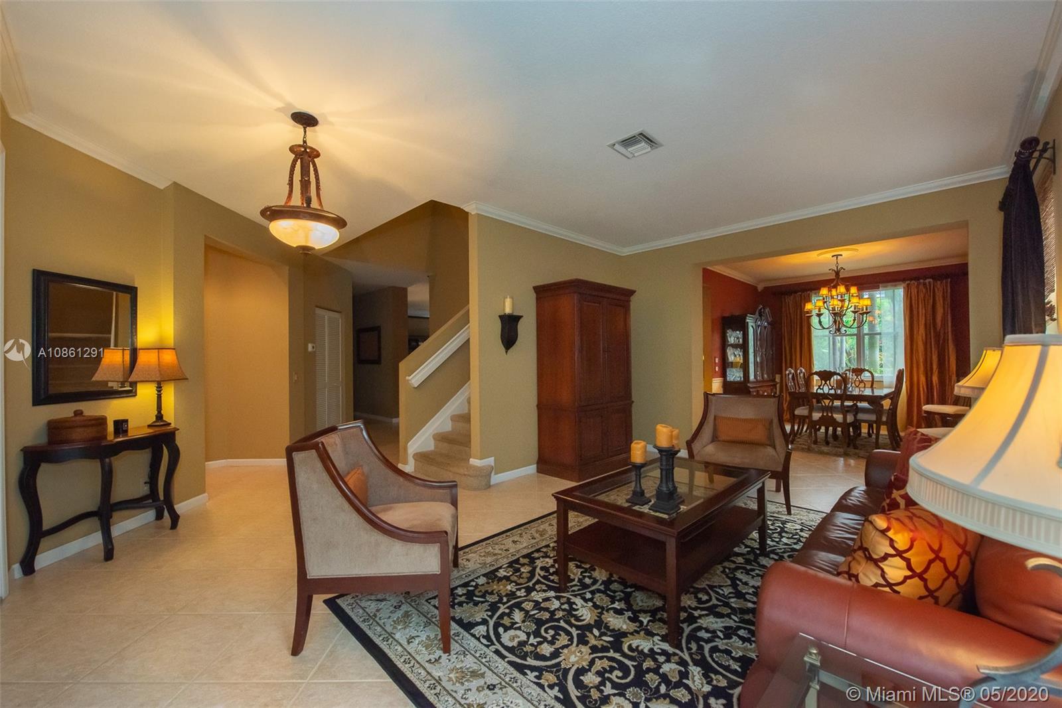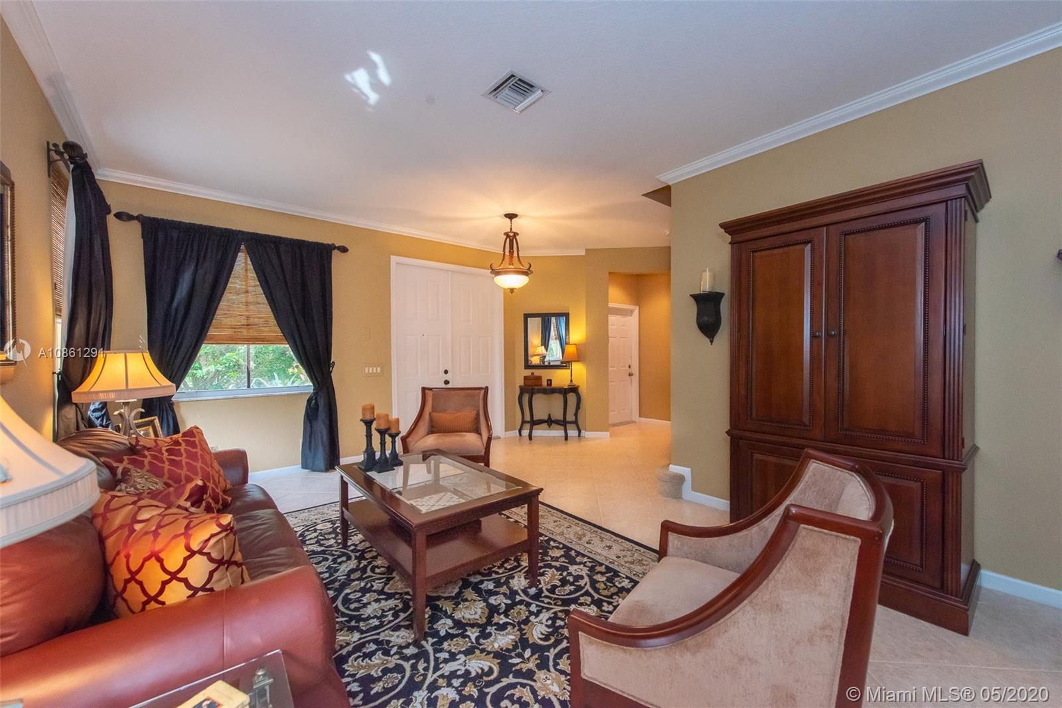$635,000
$649,933
2.3%For more information regarding the value of a property, please contact us for a free consultation.
636 Nandina Dr Weston, FL 33327
6 Beds
4 Baths
3,122 SqFt
Key Details
Sold Price $635,000
Property Type Single Family Home
Sub Type Single Family Residence
Listing Status Sold
Purchase Type For Sale
Square Footage 3,122 sqft
Price per Sqft $203
Subdivision Savanna Sector 2
MLS Listing ID A10861291
Sold Date 07/24/20
Style Detached,Two Story
Bedrooms 6
Full Baths 4
Construction Status Resale
HOA Fees $133/mo
HOA Y/N Yes
Year Built 2001
Annual Tax Amount $7,417
Tax Year 2019
Contingent No Contingencies
Lot Size 7,293 Sqft
Property Description
No more time to waste. Priced dropped to sell fast now! Beautiful Home in a city where the residential areas are surrounded by lush landscaping & parks. Laid out in such a way that large shopping centers are not intertwined with residences, making the neighborhoods all the more appealing to families. Especially the quiet & safe Savanna Community, which has miles of walking & biking paths, as well as a private club house to gather with neighbors & family on the weekend. This home has been tastefully remodeled & is in move in condition. It offers a large kitchen, with stainless steel appliances, double ovens, center island, wood cabinets, granite tops with tile backsplash & two large pantries. Fenced in yard with a Pool. MBR HAS HUGE CLOSET/DRESSING ROOM MOSTLY SEEN IN MULTI MILLION $ HOMES!
Location
State FL
County Broward County
Community Savanna Sector 2
Area 3890
Direction Royal Palm Blvd. (NW) to Saddle Club Rd. Left (W) on Saddle Club Rd. Right (N) on Savanna Trail. Left (SW) on Savanna Dr. Left (S) on Conservation Dr. Left (SE) on Aster Way. Left (NE) on Nandina Dr. & straight to bend & Prepare your Clients to be Wowed!
Interior
Interior Features Bedroom on Main Level, Breakfast Area, Closet Cabinetry, Dining Area, Separate/Formal Dining Room, Entrance Foyer, Garden Tub/Roman Tub, Kitchen Island, Kitchen/Dining Combo, Pantry, Sitting Area in Master, Upper Level Master, Walk-In Closet(s)
Heating Central, Electric
Cooling Central Air, Ceiling Fan(s), Electric
Flooring Carpet, Tile
Furnishings Unfurnished
Window Features Blinds
Appliance Built-In Oven, Dryer, Dishwasher, Electric Range, Electric Water Heater, Disposal, Microwave, Refrigerator, Self Cleaning Oven, Washer
Laundry Laundry Tub
Exterior
Exterior Feature Fence, Lighting, Storm/Security Shutters
Parking Features Attached
Garage Spaces 3.0
Pool Concrete, Free Form, In Ground, Other, Pool Equipment, Pool, Community
Community Features Gated, Pool
Utilities Available Cable Available
View Garden, Pool
Roof Type Bahama,Barrel,Spanish Tile
Garage Yes
Building
Lot Description Sprinklers Automatic, < 1/4 Acre
Faces Northeast
Story 2
Sewer Public Sewer
Water Public
Architectural Style Detached, Two Story
Level or Stories Two
Structure Type Block
Construction Status Resale
Schools
Elementary Schools Manatee Bay
Middle Schools Falcon Cove
High Schools Cypress Bay
Others
Pets Allowed Dogs OK, Yes
HOA Fee Include Common Areas,Maintenance Structure,Security
Senior Community No
Tax ID 503911071470
Security Features Gated Community,Smoke Detector(s),Security Guard
Acceptable Financing Cash, Conventional, FHA, VA Loan
Listing Terms Cash, Conventional, FHA, VA Loan
Financing Conventional
Special Listing Condition Listed As-Is
Pets Allowed Dogs OK, Yes
Read Less
Want to know what your home might be worth? Contact us for a FREE valuation!

Our team is ready to help you sell your home for the highest possible price ASAP
Bought with Coldwell Banker Realty


