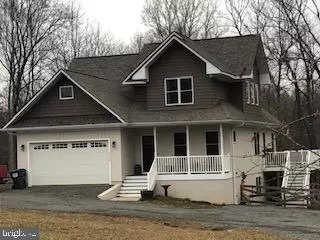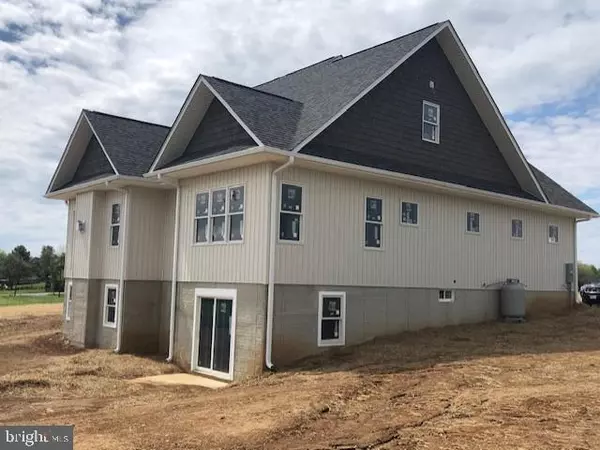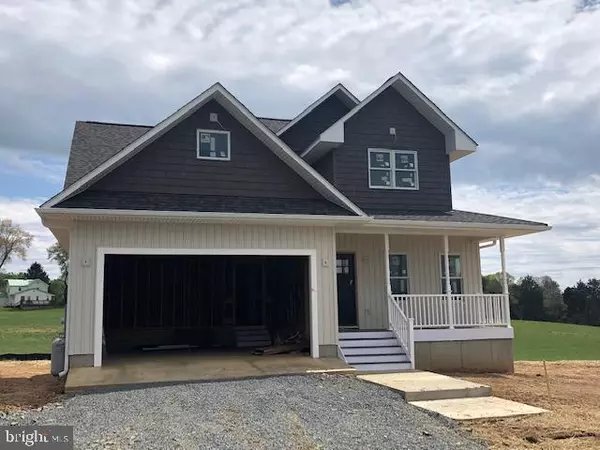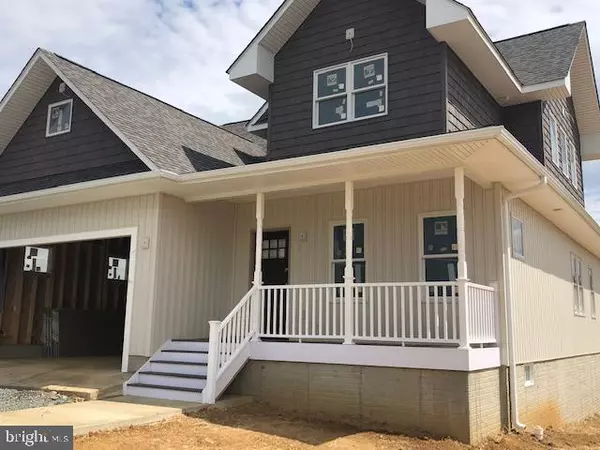$500,000
$500,000
For more information regarding the value of a property, please contact us for a free consultation.
9525 PARADISE RD Warrenton, VA 20186
3 Beds
3 Baths
2,300 SqFt
Key Details
Sold Price $500,000
Property Type Single Family Home
Sub Type Detached
Listing Status Sold
Purchase Type For Sale
Square Footage 2,300 sqft
Price per Sqft $217
Subdivision Paradise Estates
MLS Listing ID VAFQ164748
Sold Date 07/13/20
Style Colonial,Contemporary
Bedrooms 3
Full Baths 2
Half Baths 1
HOA Y/N N
Abv Grd Liv Area 2,300
Originating Board BRIGHT
Year Built 2020
Annual Tax Amount $1,155
Tax Year 2020
Lot Size 1.420 Acres
Acres 1.42
Property Description
Exciting new home-delivery in just 30-45 days! Just 3+ miles from Route 15 and 6 miles from Warrenton. Terrific open floor plan and hardwood floors throughout. Main level with Master bedroom and bath; great rm w/ fireplace; kitchen will have top of line cabinetry, appliances, and granite counter tops; powder rm and laundry all on main level. Upper level w/ 2 bedrooms, Jack and Jill bathroom, and a bonus room that has all kinds of possibilities (office, kids playroom, etc.) Plenty of storage built in. This house has an upgraded trim package included in price! Custom window stools, 3 1/4 and 5 1/4 OG Base trim. Basement is walk-out w/ rough-in for full bathroom. Plenty of room for finishing. Large wraparound porch, 2 car garage. No HOA/covenants. Great location! Within short walking distance to Granite-Heights winery! State-maintained road. DSL & cable availability. Builders 1/5 warranty. Upgrades are negotiable. Taxes not yet assessed.
Location
State VA
County Fauquier
Zoning AGRICULTURE DISTRICT
Rooms
Other Rooms Primary Bedroom, Bedroom 2, Bedroom 3, Kitchen, Great Room, Utility Room
Basement Full, Poured Concrete, Rear Entrance, Windows
Main Level Bedrooms 1
Interior
Interior Features Ceiling Fan(s), Entry Level Bedroom, Floor Plan - Open, Kitchen - Island, Primary Bath(s), Pantry, Walk-in Closet(s), Wood Floors
Hot Water 60+ Gallon Tank
Heating Central
Cooling Central A/C
Fireplaces Type Gas/Propane
Equipment Dishwasher, Disposal, Icemaker, Oven/Range - Electric, Refrigerator, Stainless Steel Appliances, Stove, Washer/Dryer Hookups Only
Furnishings No
Fireplace Y
Appliance Dishwasher, Disposal, Icemaker, Oven/Range - Electric, Refrigerator, Stainless Steel Appliances, Stove, Washer/Dryer Hookups Only
Heat Source Electric
Laundry Hookup
Exterior
Exterior Feature Deck(s), Porch(es)
Parking Features Garage - Front Entry, Covered Parking, Inside Access
Garage Spaces 6.0
Utilities Available Cable TV Available, DSL Available
Water Access N
Accessibility None
Porch Deck(s), Porch(es)
Attached Garage 2
Total Parking Spaces 6
Garage Y
Building
Story 2
Sewer Perc Approved Septic
Water Well
Architectural Style Colonial, Contemporary
Level or Stories 2
Additional Building Above Grade
New Construction Y
Schools
Elementary Schools Margaret M. Pierce
Middle Schools W.C. Taylor
High Schools Liberty
School District Fauquier County Public Schools
Others
Pets Allowed Y
Senior Community No
Tax ID NO TAX RECORD
Ownership Fee Simple
SqFt Source Assessor
Acceptable Financing Cash, Conventional, FHA, USDA, VA, VHDA
Listing Terms Cash, Conventional, FHA, USDA, VA, VHDA
Financing Cash,Conventional,FHA,USDA,VA,VHDA
Special Listing Condition Standard
Pets Allowed No Pet Restrictions
Read Less
Want to know what your home might be worth? Contact us for a FREE valuation!

Our team is ready to help you sell your home for the highest possible price ASAP

Bought with Kristie A Zimmerman • Compass





