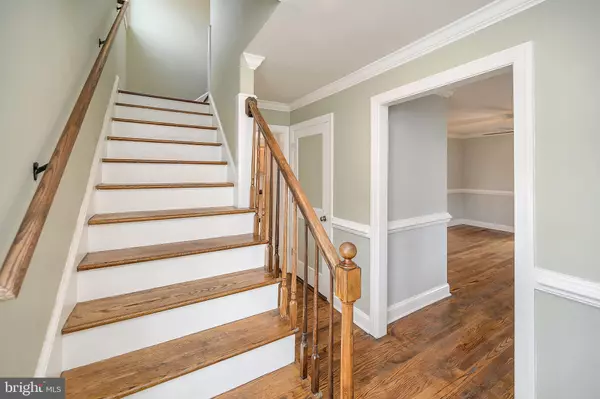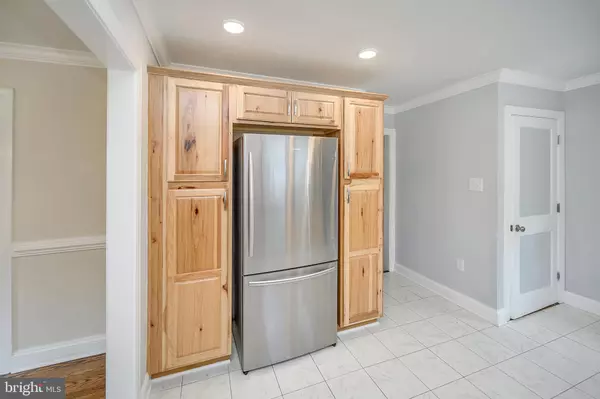$350,000
$385,000
9.1%For more information regarding the value of a property, please contact us for a free consultation.
98 MADISON AVE Fredericksburg, VA 22405
3 Beds
3 Baths
1,458 SqFt
Key Details
Sold Price $350,000
Property Type Single Family Home
Sub Type Detached
Listing Status Sold
Purchase Type For Sale
Square Footage 1,458 sqft
Price per Sqft $240
Subdivision Chatham Heights
MLS Listing ID VAST2003766
Sold Date 03/07/22
Style Colonial
Bedrooms 3
Full Baths 2
Half Baths 1
HOA Y/N N
Abv Grd Liv Area 1,458
Originating Board BRIGHT
Year Built 1949
Annual Tax Amount $1,914
Tax Year 2020
Lot Size 7,840 Sqft
Acres 0.18
Property Description
Completely renovated brick colonial and ZONED B-2! Home, Business or Office this one is ready to go and conveniently located minutes from downtown, VRE, I-95 and shopping. The home has been redone from head to toe and is loaded with upgrades. Gleaming hardwoods, crown and chair rail throughout the entire home, and a designer lighting package throughout the home. Custom ceramic tile and granite tops in the bathrooms as well as oil rubbed bronze fixtures. The kitchen features new cabinets, stainless appliances, granite tops with ceramic back-splash. The master has a full private master bath. Plenty of room for storage or future expansion in the unfinished basement. Ample off street parking and professionally landscaped!
Location
State VA
County Stafford
Zoning B2
Rooms
Other Rooms Living Room, Dining Room, Bedroom 2, Bedroom 3, Kitchen, Basement, Bedroom 1, Bathroom 1, Bathroom 2, Half Bath
Basement Full, Unfinished
Interior
Interior Features Crown Moldings, Ceiling Fan(s), Chair Railings, Formal/Separate Dining Room, Kitchen - Gourmet, Primary Bath(s), Recessed Lighting, Pantry, Upgraded Countertops, Walk-in Closet(s), Wood Floors
Hot Water Electric
Heating Central, Heat Pump(s)
Cooling None
Flooring Hardwood
Equipment Icemaker, Stove, Built-In Microwave, Dishwasher, Disposal, Exhaust Fan, Microwave, Oven/Range - Electric, Refrigerator, Stainless Steel Appliances, Water Heater
Fireplace N
Appliance Icemaker, Stove, Built-In Microwave, Dishwasher, Disposal, Exhaust Fan, Microwave, Oven/Range - Electric, Refrigerator, Stainless Steel Appliances, Water Heater
Heat Source Electric
Exterior
Exterior Feature Porch(es)
Garage Spaces 10.0
Utilities Available Cable TV Available
Water Access N
Roof Type Asphalt
Accessibility None
Porch Porch(es)
Total Parking Spaces 10
Garage N
Building
Lot Description Corner
Story 3
Foundation Block
Sewer Public Sewer
Water Public
Architectural Style Colonial
Level or Stories 3
Additional Building Above Grade, Below Grade
Structure Type Dry Wall
New Construction N
Schools
Elementary Schools Conway
High Schools Stafford
School District Stafford County Public Schools
Others
Senior Community No
Tax ID 54F 8B 22
Ownership Fee Simple
SqFt Source Estimated
Special Listing Condition Standard
Read Less
Want to know what your home might be worth? Contact us for a FREE valuation!

Our team is ready to help you sell your home for the highest possible price ASAP

Bought with Linda A Catullo • Lando Massey Real Estate






