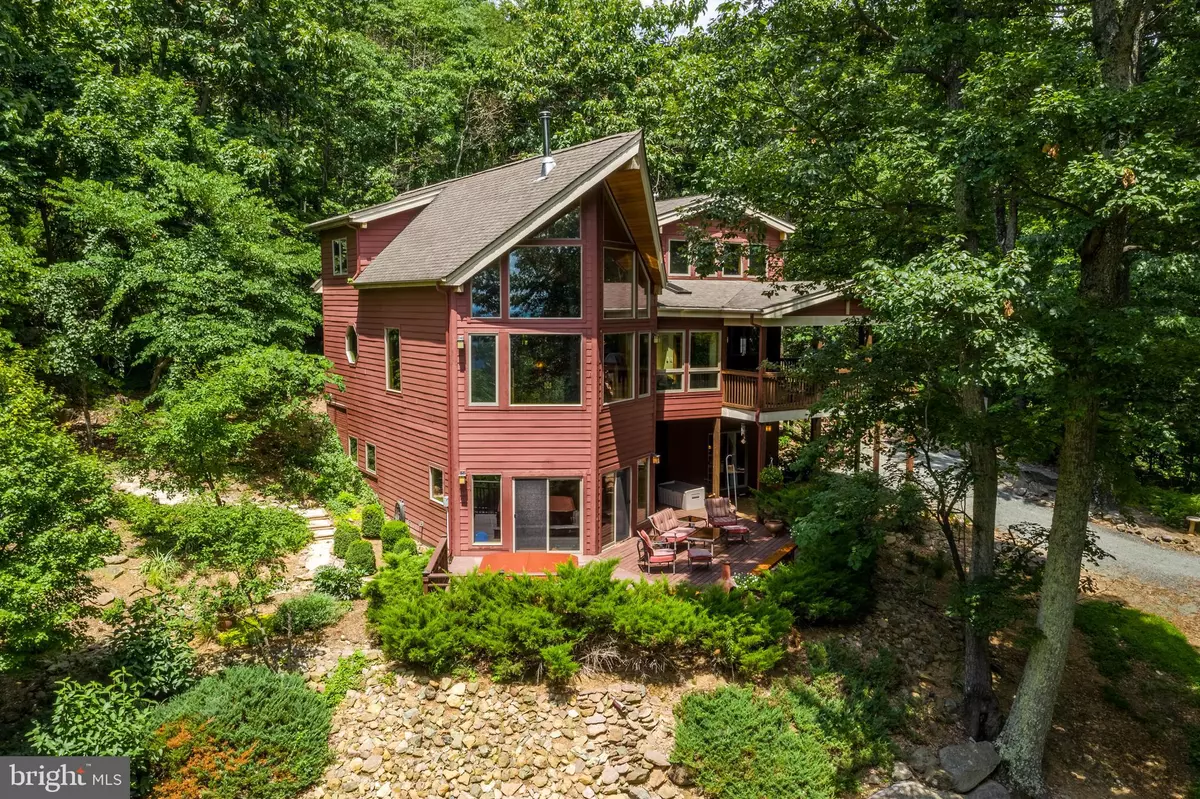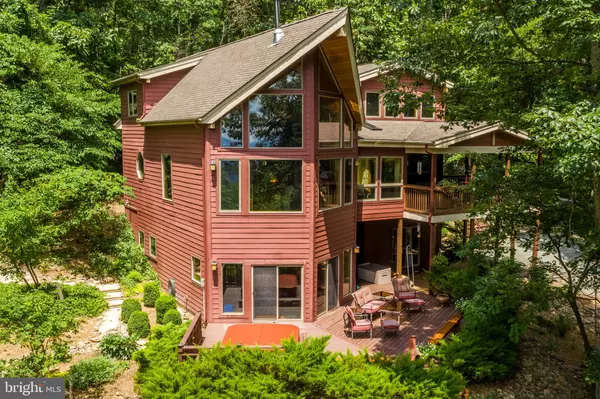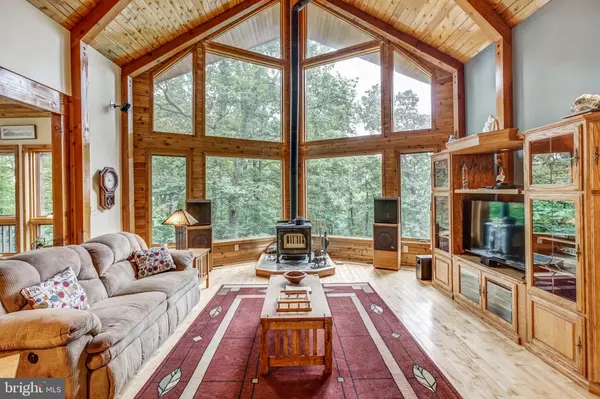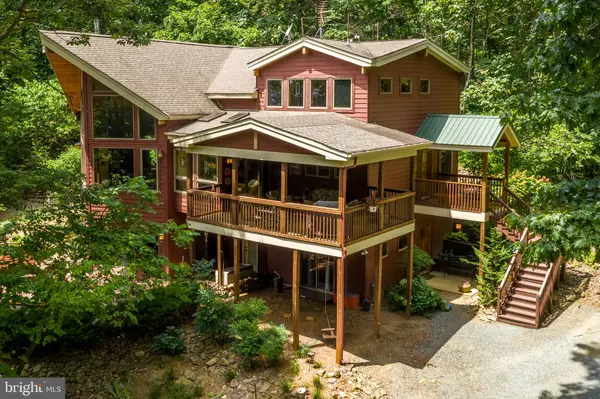$695,000
$695,000
For more information regarding the value of a property, please contact us for a free consultation.
6696 HIGHLANDER WAY Crozet, VA 22932
3 Beds
12 Baths
2,450 SqFt
Key Details
Sold Price $695,000
Property Type Single Family Home
Sub Type Detached
Listing Status Sold
Purchase Type For Sale
Square Footage 2,450 sqft
Price per Sqft $283
Subdivision Albemarle
MLS Listing ID VAAB101890
Sold Date 10/02/20
Style Other
Bedrooms 3
Full Baths 2
Half Baths 10
HOA Fees $18/ann
HOA Y/N Y
Abv Grd Liv Area 2,450
Originating Board BRIGHT
Year Built 2006
Annual Tax Amount $5,877
Tax Year 2019
Lot Size 42.036 Acres
Acres 42.04
Property Description
Welcome to Stairway to Heaven. Wind your way to the top in your 4-wheel Dr Vehicle. View the mountains and two valleys below. Indulge in sabbatical living at this secluded mountain retreat on 42 acres. This 3 story, 4000 sq ft home was designed for each room to be lived in everyday.The great room enjoys a wall of windows to display the great outdoors and covered porches and decks, hot tub enhances the allure. Douglas fir post and beam construction provides soaring ceilings, a craftsman style house. Special features include, radiant heated floors, solid maple floors custom soapstone farmhouse sink, stained glass, soapstone great room wood stove. There are two detached garages. One of these is being used as a wood working shop.
Location
State VA
County Albemarle
Zoning RA
Rooms
Other Rooms Dining Room, Primary Bedroom, Bedroom 2, Bedroom 3, Kitchen, Family Room, Foyer, Sun/Florida Room, Great Room, Loft, Bathroom 2, Primary Bathroom, Full Bath
Basement Full
Interior
Interior Features Additional Stairway, Built-Ins, Breakfast Area, Ceiling Fan(s), Combination Dining/Living, Floor Plan - Open, Kitchen - Island, Primary Bath(s), Stain/Lead Glass, Stall Shower, Tub Shower, Walk-in Closet(s), WhirlPool/HotTub, Wood Floors, Wood Stove
Hot Water Electric
Heating Heat Pump(s)
Cooling Central A/C
Flooring Ceramic Tile, Hardwood, Heated, Laminated
Equipment Built-In Microwave, Built-In Range, Dishwasher, Dryer - Electric, Oven - Single, Oven/Range - Gas, Refrigerator, Washer, Water Heater - Tankless
Furnishings No
Fireplace N
Window Features Energy Efficient
Appliance Built-In Microwave, Built-In Range, Dishwasher, Dryer - Electric, Oven - Single, Oven/Range - Gas, Refrigerator, Washer, Water Heater - Tankless
Heat Source Electric
Laundry Main Floor
Exterior
Exterior Feature Deck(s), Porch(es)
Parking Features Garage - Front Entry
Garage Spaces 2.0
Water Access N
View Mountain, Trees/Woods, Valley
Accessibility None
Porch Deck(s), Porch(es)
Total Parking Spaces 2
Garage Y
Building
Lot Description Backs to Trees, Landscaping, Rural, Secluded, Trees/Wooded
Story 2
Sewer Septic Exists
Water Well
Architectural Style Other
Level or Stories 2
Additional Building Above Grade, Below Grade
New Construction N
Schools
Elementary Schools Crozet Elem
Middle Schools Henley
High Schools Western Albemarle
School District Albemarle County Public Schools
Others
Senior Community No
Tax ID 039000000021Q0
Ownership Fee Simple
SqFt Source Assessor
Horse Property N
Special Listing Condition Standard
Read Less
Want to know what your home might be worth? Contact us for a FREE valuation!

Our team is ready to help you sell your home for the highest possible price ASAP

Bought with Gerri G Russell • Avenue Realty, LLC






