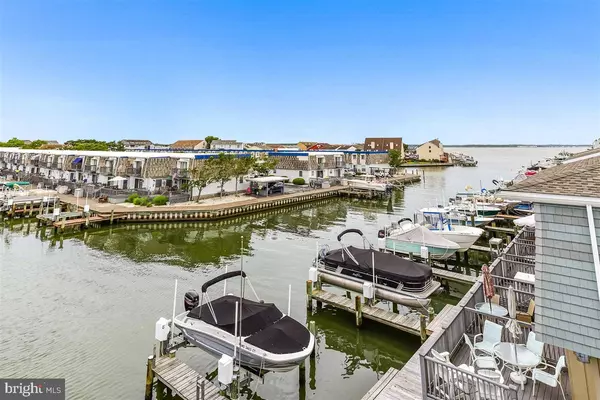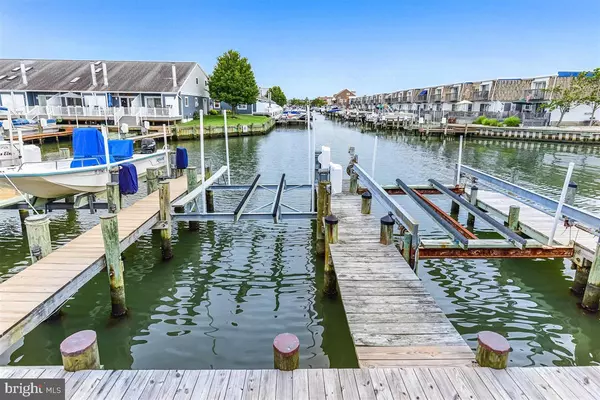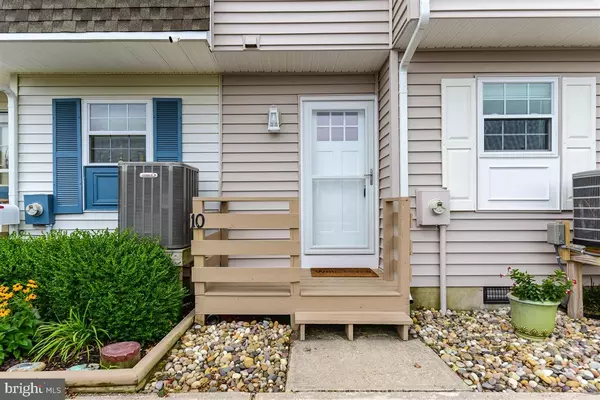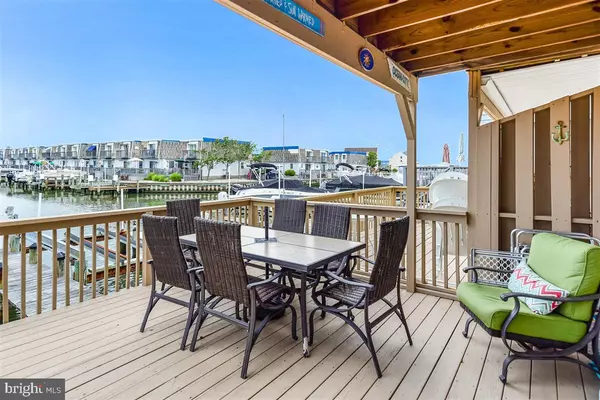$443,000
$435,000
1.8%For more information regarding the value of a property, please contact us for a free consultation.
505 PENGUIN DR #10 Ocean City, MD 21842
3 Beds
4 Baths
1,364 SqFt
Key Details
Sold Price $443,000
Property Type Townhouse
Sub Type Interior Row/Townhouse
Listing Status Sold
Purchase Type For Sale
Square Footage 1,364 sqft
Price per Sqft $324
Subdivision Mallard Landing
MLS Listing ID MDWO115698
Sold Date 09/09/20
Style Contemporary
Bedrooms 3
Full Baths 3
Half Baths 1
HOA Fees $125
HOA Y/N Y
Abv Grd Liv Area 1,364
Originating Board BRIGHT
Year Built 1981
Annual Tax Amount $3,796
Tax Year 2020
Lot Dimensions 0.00 x 0.00
Property Description
Stunning 3BR/3.5BA townhome with 8,000 lb boat lift hits the market. Wow, look at all the upgrades!! This townhome has been recently remodeled and is being sold furnished for your immediate enjoyment. As you walk through the front door you will love the gourmet chefs kitchen with upgraded cabinets, granite countertops and stainless steel appliances. The open floor plan is magnificent. The kitchen flows to the dining area and that leads to a beautiful spacious family room which is a perfect place for entertaining. There is a large glass slider that leads to the first floor deck where you will love overlooking the water and enjoying a crab feast or just relaxing and enjoying the view. Also on the first floor is the laundry and remodeled powder room. On the second floor you will find two spacious bedrooms with upgraded bath with custom wood work. One of the bedrooms overlooks the water and there's a second private waterfront deck. On the third floor you will love the spacious master bedroom and upgraded master bath. There is a third private waterfront balcony off the master as well. This home has extensive upgrades throughout, including new flooring, lighting, new HVAC (2016), new water heater (2019), bathroom remodeling (2020), new siding and shutters, new front door and storm door, new windows and screens, new bulkhead (2019), new 8,000lb boat lift (2018) and canal dredging (2019). There is also a storage shed on the side. This home also has new furnishings and window treatments (2015). This townhome is off 33rd street and is close to the boardwalk, restaurants, shopping and the beach. Come take a look before it's SOLD! Includes Deeded boat slip with lift Tax ID 10-725070.
Location
State MD
County Worcester
Area Bayside Waterfront (84)
Zoning R-2
Rooms
Other Rooms Dining Room, Kitchen, Family Room
Interior
Interior Features Ceiling Fan(s), Combination Dining/Living, Window Treatments, Floor Plan - Open, Upgraded Countertops
Hot Water Electric
Heating Heat Pump(s)
Cooling Central A/C
Fireplaces Number 1
Equipment Dishwasher, Dryer, Microwave, Oven/Range - Electric, Refrigerator, Washer
Furnishings Yes
Fireplace N
Window Features Screens
Appliance Dishwasher, Dryer, Microwave, Oven/Range - Electric, Refrigerator, Washer
Heat Source Electric
Laundry Dryer In Unit, Washer In Unit
Exterior
Exterior Feature Balcony, Balconies- Multiple
Garage Spaces 1.0
Amenities Available Pier/Dock
Water Access Y
Water Access Desc Canoe/Kayak,Boat - Powered,Fishing Allowed,Personal Watercraft (PWC),Private Access
View Canal, Water
Accessibility None
Porch Balcony, Balconies- Multiple
Total Parking Spaces 1
Garage N
Building
Lot Description Cleared, Bulkheaded
Story 3
Sewer Public Sewer
Water Public
Architectural Style Contemporary
Level or Stories 3
Additional Building Above Grade, Below Grade
New Construction N
Schools
Elementary Schools Ocean City
Middle Schools Stephen Decatur
High Schools Stephen Decatur
School District Worcester County Public Schools
Others
HOA Fee Include Insurance,Pier/Dock Maintenance,Reserve Funds,Other
Senior Community No
Tax ID 10-211786
Ownership Condominium
Acceptable Financing Cash, Conventional
Horse Property N
Listing Terms Cash, Conventional
Financing Cash,Conventional
Special Listing Condition Standard
Read Less
Want to know what your home might be worth? Contact us for a FREE valuation!

Our team is ready to help you sell your home for the highest possible price ASAP

Bought with Elaine Davidson • RE/MAX Advantage Realty






