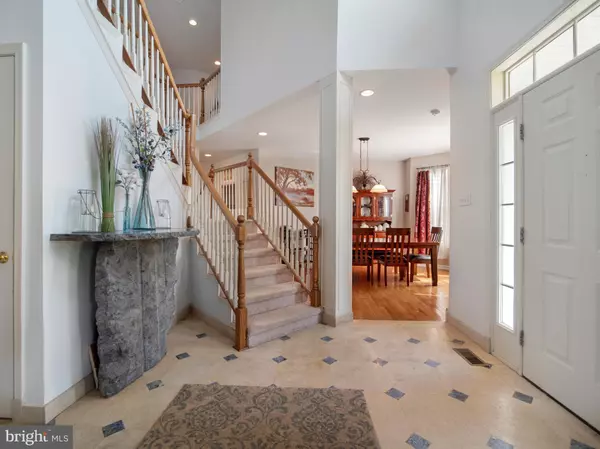$460,000
$425,000
8.2%For more information regarding the value of a property, please contact us for a free consultation.
75 W HILLSIDE DR Oxford, PA 19363
4 Beds
4 Baths
3,934 SqFt
Key Details
Sold Price $460,000
Property Type Single Family Home
Sub Type Detached
Listing Status Sold
Purchase Type For Sale
Square Footage 3,934 sqft
Price per Sqft $116
Subdivision Brookside
MLS Listing ID PACT536966
Sold Date 07/09/21
Style Colonial
Bedrooms 4
Full Baths 3
Half Baths 1
HOA Y/N N
Abv Grd Liv Area 3,934
Originating Board BRIGHT
Year Built 2005
Annual Tax Amount $6,436
Tax Year 2020
Lot Size 0.959 Acres
Acres 0.96
Lot Dimensions 0.00 x 0.00
Property Description
Welcome home to 75 W. Hillside Drive! This beautiful 3,000 + square foot Colonial is located on a corner lot in Oxfords Brookside neighborhood. Enjoy almost 1 acre of land, 4 bedrooms, 3.5 bathrooms, and a finished basement! Enter into the sunny foyer and notice the eye-catching butterfly staircase, beautiful stone floor, and built in granite side table. To your left, find the lovely living room, and to your right, the spacious dining room . Youll love the open concept kitchen and family room combination. The eat-in kitchen is perfect for entertaining and features soapstone counters, large granite island, and access to the back deck - a great place to enjoy family time with views of the scenic yard! The large family room shines with plenty of natural light and a cozy fireplace. The first floor also features a laundry area and half bathroom. The second floor boasts the spacious master suite complete with a bright sitting room and fabulous bathroom. 3 more nicely sized bedrooms and a full bathroom complete the second floor. The finished basement is wheelchair accessible with a roll in shower. Enjoy a spacious media area and access to the backyard! Other standout elements of the home include an office, central vacuum system, and 2 car garage with 14 foot ceilings. Don't miss your opportunity to own this fantastic home in a GREAT location .
Location
State PA
County Chester
Area Lower Oxford Twp (10356)
Zoning R3
Rooms
Basement Full, Fully Finished, Walkout Level
Interior
Hot Water Tankless, Natural Gas
Heating Forced Air
Cooling Central A/C
Fireplaces Number 1
Fireplaces Type Gas/Propane
Fireplace Y
Heat Source Natural Gas
Laundry Main Floor
Exterior
Parking Features Garage - Side Entry, Inside Access
Garage Spaces 2.0
Water Access N
Accessibility Roll-in Shower
Attached Garage 2
Total Parking Spaces 2
Garage Y
Building
Story 2
Sewer On Site Septic
Water Well
Architectural Style Colonial
Level or Stories 2
Additional Building Above Grade, Below Grade
New Construction N
Schools
School District Oxford Area
Others
Senior Community No
Tax ID 56-08 -0027
Ownership Fee Simple
SqFt Source Assessor
Special Listing Condition Standard
Read Less
Want to know what your home might be worth? Contact us for a FREE valuation!

Our team is ready to help you sell your home for the highest possible price ASAP

Bought with Stephen M. Marcus • Brokers Realty Group, LLC





