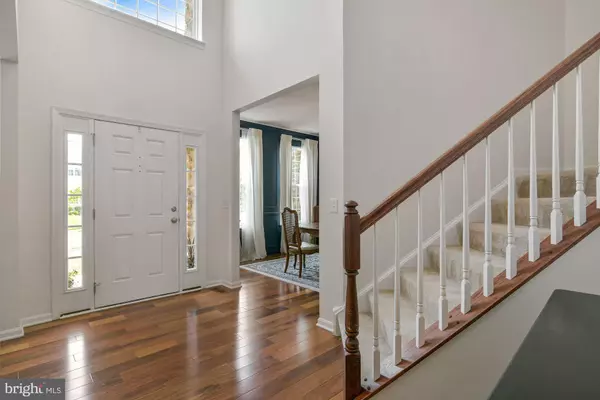$610,000
$575,000
6.1%For more information regarding the value of a property, please contact us for a free consultation.
15 TENOLA CT Fredericksburg, VA 22405
4 Beds
3 Baths
3,552 SqFt
Key Details
Sold Price $610,000
Property Type Single Family Home
Sub Type Detached
Listing Status Sold
Purchase Type For Sale
Square Footage 3,552 sqft
Price per Sqft $171
Subdivision Leland Station
MLS Listing ID VAST2000114
Sold Date 08/11/21
Style Colonial
Bedrooms 4
Full Baths 2
Half Baths 1
HOA Fees $78/qua
HOA Y/N Y
Abv Grd Liv Area 3,552
Originating Board BRIGHT
Year Built 2014
Annual Tax Amount $4,230
Tax Year 2021
Lot Size 0.400 Acres
Acres 0.4
Property Description
Stunning stonefront home in Leeland Station ! You are welcomed with gorgeous hardwoods as you enter the 2 story foyer. The hardwoods continue throughout the entire main floor. The open concept living areas lend beauty and space to this lovely and functional floor plan. This beautiful, gourmet kitchen boasts a double oven, stainless steel appliances, and a huge island. Great for large gatherings!
The upper level has a grand primary bedroom with paneled walls , lovely sitting area and huge walk in closet. The ensuite bathroom is light filled and has a large garden tub, is beautifully tiled throughout, has a large walk in shower and double vanities. What a retreat from the world! Additionally on the second level youll find three spacious secondary bedrooms and another full bath.
Close proximity to the major highways for convenient commutes. Plenty of shopping and restaurants nearby providing you with plenty of options to enjoy the area. Please note that the deck measures 20x16 rather than the 20x12 shown in the floorplan.
Location
State VA
County Stafford
Zoning PD1
Direction South
Rooms
Basement Full, Rear Entrance, Walkout Stairs
Interior
Interior Features Breakfast Area, Built-Ins, Butlers Pantry, Chair Railings, Crown Moldings, Dining Area, Double/Dual Staircase, Family Room Off Kitchen, Kitchen - Gourmet, Kitchen - Island, Primary Bath(s), Upgraded Countertops
Hot Water Electric
Heating Forced Air
Cooling Central A/C
Equipment Cooktop, Dishwasher, Disposal, Energy Efficient Appliances, Oven - Double, Oven - Wall, Oven/Range - Gas, Refrigerator
Window Features Double Pane,Screens
Appliance Cooktop, Dishwasher, Disposal, Energy Efficient Appliances, Oven - Double, Oven - Wall, Oven/Range - Gas, Refrigerator
Heat Source Natural Gas
Exterior
Exterior Feature Deck(s)
Parking Features Garage - Front Entry, Garage Door Opener
Garage Spaces 2.0
Amenities Available Basketball Courts, Club House, Jog/Walk Path, Pool - Outdoor, Tennis Courts, Tot Lots/Playground
Water Access N
Accessibility None
Porch Deck(s)
Attached Garage 2
Total Parking Spaces 2
Garage Y
Building
Lot Description Backs to Trees, Cul-de-sac
Story 3
Sewer Public Sewer
Water Public
Architectural Style Colonial
Level or Stories 3
Additional Building Above Grade, Below Grade
New Construction N
Schools
School District Stafford County Public Schools
Others
HOA Fee Include Trash
Senior Community No
Tax ID 46-M-5-B-486
Ownership Fee Simple
SqFt Source Assessor
Special Listing Condition Standard
Read Less
Want to know what your home might be worth? Contact us for a FREE valuation!

Our team is ready to help you sell your home for the highest possible price ASAP

Bought with Ryan C Frey • KW United






