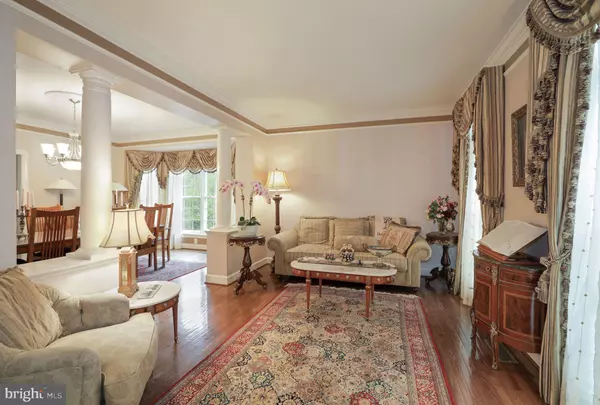$1,400,000
$1,350,000
3.7%For more information regarding the value of a property, please contact us for a free consultation.
2738 OAKTON PARK CT Vienna, VA 22181
6 Beds
6 Baths
4,520 SqFt
Key Details
Sold Price $1,400,000
Property Type Single Family Home
Sub Type Detached
Listing Status Sold
Purchase Type For Sale
Square Footage 4,520 sqft
Price per Sqft $309
Subdivision Oakton Park
MLS Listing ID VAFX1190164
Sold Date 06/11/21
Style Colonial,Loft with Bedrooms,Traditional
Bedrooms 6
Full Baths 5
Half Baths 1
HOA Fees $121/qua
HOA Y/N Y
Abv Grd Liv Area 4,297
Originating Board BRIGHT
Year Built 2003
Annual Tax Amount $12,028
Tax Year 2021
Lot Size 6,774 Sqft
Acres 0.16
Property Description
Rarely available (6BR+5.5 BA)and immaculately maintained custom Stanley Martin home in Vienna. This home reflects the finest in design and materials -original owners maximized builder upgrades throughout with high-end finishes, custom built-ins, and storage spaces. Main level opens w/ two-story foyer and soaring ceilings, Hwd floors leading to formal living room, dining room & office/den. Gourmet kitchen w/ granite backsplash & under-cabinet lighting connects to light-filled family room that is perfect for entertaining. Upper level features , a Master Suite w/ sitting room & fire place, two walk-in closets, large master bath w/ two vanities, jacuzzi and shower. One BR on this level has been converted to a custom dressing room. Additional loft level serves as the perfect guest suite, with dedicated living room, BR & BA. Spacious lower level includes wet bar, studio gym and office/BR. Owners invested over $100k into creating a backyard oasis, w/ oversized deck, patio, custom landscaping and advanced sprinkler system. Architectural Roof (2017) HVAC(2016) has been replaced. This home is the ideal sanctuary, perfect for relaxing, entertaining, exercising and working. Enjoy all of this just minutes from Vienna Metro, downtown Vienna shops/restaurants, Nottoway Park (0.2 miles), WOD trail (1.2 miles) Some cameras are in the house. Please respect all Covid protocols - be sure to remove shoes or wear shoe covers.
Location
State VA
County Fairfax
Zoning 304
Rooms
Other Rooms Living Room, Dining Room, Primary Bedroom, Bedroom 2, Bedroom 3, Bedroom 4, Bedroom 5, Kitchen, Family Room, Den, Exercise Room, Laundry, Recreation Room, Bedroom 6, Bathroom 2, Bathroom 3, Primary Bathroom
Basement Walkout Level, Fully Finished, Sump Pump, Windows, Outside Entrance
Interior
Interior Features Breakfast Area, Carpet, Ceiling Fan(s), Family Room Off Kitchen, Floor Plan - Traditional, Formal/Separate Dining Room, Kitchen - Gourmet, Kitchen - Island, Kitchen - Table Space, Tub Shower, Upgraded Countertops, Sprinkler System, Soaking Tub, Wet/Dry Bar, Window Treatments, Wood Floors, Built-Ins, Pantry, Recessed Lighting, Walk-in Closet(s)
Hot Water Natural Gas
Heating Forced Air
Cooling Central A/C, Ceiling Fan(s), Zoned
Flooring Carpet, Hardwood, Ceramic Tile
Fireplaces Number 3
Fireplaces Type Double Sided, Fireplace - Glass Doors, Mantel(s)
Equipment Built-In Microwave, Dishwasher, Disposal, Icemaker, Oven - Double, Refrigerator, Stainless Steel Appliances, Washer, Dryer, Cooktop - Down Draft, Exhaust Fan, Water Heater
Fireplace Y
Appliance Built-In Microwave, Dishwasher, Disposal, Icemaker, Oven - Double, Refrigerator, Stainless Steel Appliances, Washer, Dryer, Cooktop - Down Draft, Exhaust Fan, Water Heater
Heat Source Natural Gas
Laundry Upper Floor
Exterior
Exterior Feature Deck(s), Roof, Patio(s)
Parking Features Garage - Front Entry, Garage Door Opener, Built In
Garage Spaces 2.0
Water Access N
Roof Type Architectural Shingle
Accessibility None
Porch Deck(s), Roof, Patio(s)
Attached Garage 2
Total Parking Spaces 2
Garage Y
Building
Story 4
Sewer Public Sewer
Water Public
Architectural Style Colonial, Loft with Bedrooms, Traditional
Level or Stories 4
Additional Building Above Grade, Below Grade
Structure Type 2 Story Ceilings,9'+ Ceilings
New Construction N
Schools
Elementary Schools Mosaic
Middle Schools Thoreau
High Schools Oakton
School District Fairfax County Public Schools
Others
HOA Fee Include Snow Removal,Trash,Management
Senior Community No
Tax ID 0481 50 0003
Ownership Fee Simple
SqFt Source Assessor
Security Features Security System,Smoke Detector
Acceptable Financing Conventional, Cash, VA, Other
Listing Terms Conventional, Cash, VA, Other
Financing Conventional,Cash,VA,Other
Special Listing Condition Standard
Read Less
Want to know what your home might be worth? Contact us for a FREE valuation!

Our team is ready to help you sell your home for the highest possible price ASAP

Bought with Erin K. Jones • KW Metro Center






