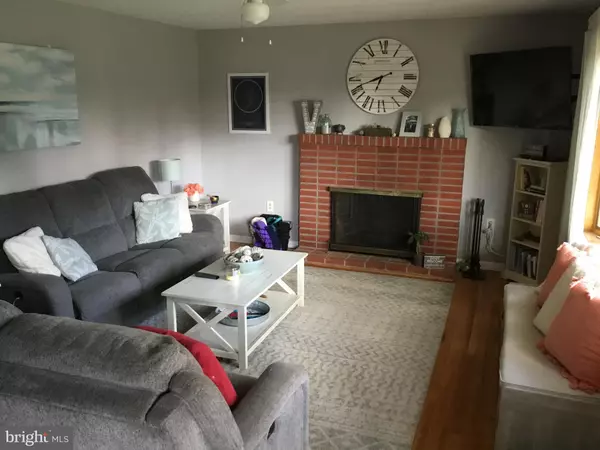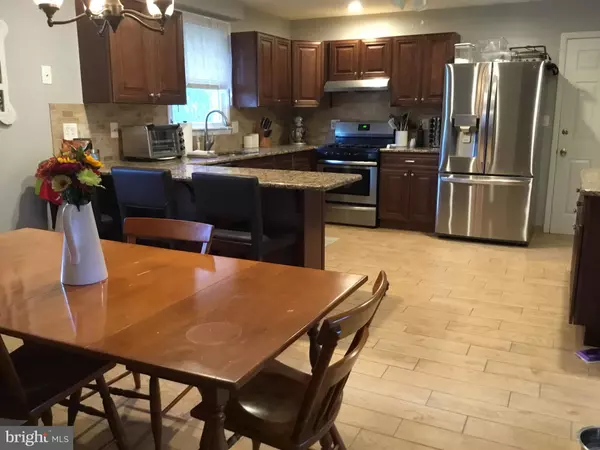$330,000
$329,900
For more information regarding the value of a property, please contact us for a free consultation.
7 WORTHINGTON DR Trenton, NJ 08638
3 Beds
2 Baths
1,260 SqFt
Key Details
Sold Price $330,000
Property Type Single Family Home
Sub Type Detached
Listing Status Sold
Purchase Type For Sale
Square Footage 1,260 sqft
Price per Sqft $261
Subdivision Hillwood Manor
MLS Listing ID NJME2005730
Sold Date 02/17/22
Style Ranch/Rambler
Bedrooms 3
Full Baths 1
Half Baths 1
HOA Y/N N
Abv Grd Liv Area 1,260
Originating Board BRIGHT
Year Built 1963
Annual Tax Amount $8,965
Tax Year 2021
Lot Size 10,000 Sqft
Acres 0.23
Lot Dimensions 80.00 x 125.00
Property Description
Get ready to be impressed! Upon entering this 3 bedroom 1.5 bath home that offers desirable one floor living, situated in the tranquil Hillwood Manor neighborhood. It will be hard not to notice the Hardwood floors throughout. The living room offers plenty of space with lots of natural light shining through the large bay window complete with a wood burning fireplace. Adjacent to the Living room you will find the newly renovated kitchen boasting soft close Cabinetry, Expansive Granite Countertops with room for three bar stool seating, Tile Backsplash, Wide Plank Tile Flooring and recessed Lighting made complete with a full stainless steel appliance package! You will love the open concept dining room with a chandelier adjacent to the kitchen and an easy access door leading to the back yard. Down the hall you will find the spacious remodeled main bath complete with ample storage, Granite vanity top, Tiled shower and flooring. Around the corner from the main bath are three nicely sized bedrooms with hardwood floors, ample closet space and ceiling fan fixtures. The master bedroom features a half bath with Tile flooring plus a new vanity and fixtures. The partially finished basement offers built-in seating with storage for entertaining, game night or relaxation. The unfinished section of the basement offers a workbench, Washer, Dryer, ample storage and bilco doors for easy access to the backyard. The large fenced-in backyard is great for entertaining with family and friends and offers mature trees and a shed for storage. Don't forget about the 1 car attached garage, multiple car driveway, front porch and additional Attic Storage. Minutes from schools, shopping, TCNJ, Route 31 and I-295. This home is truly move-in ready waiting for it's new owners to make it their own.
Location
State NJ
County Mercer
Area Ewing Twp (21102)
Zoning R-2
Rooms
Other Rooms Living Room, Primary Bedroom, Bedroom 2, Kitchen, Game Room, Bathroom 1, Bathroom 3
Basement Outside Entrance, Partially Finished
Main Level Bedrooms 3
Interior
Interior Features Attic, Cedar Closet(s), Ceiling Fan(s), Combination Kitchen/Dining, Dining Area, Kitchen - Eat-In, Primary Bath(s), Upgraded Countertops, Window Treatments, Wood Floors
Hot Water Natural Gas
Heating Forced Air
Cooling Central A/C
Flooring Hardwood, Ceramic Tile
Fireplaces Type Brick, Mantel(s), Wood
Fireplace Y
Heat Source Natural Gas
Laundry Basement
Exterior
Parking Features Inside Access
Garage Spaces 1.0
Water Access N
Roof Type Asbestos Shingle
Accessibility None
Attached Garage 1
Total Parking Spaces 1
Garage Y
Building
Story 1
Foundation Concrete Perimeter
Sewer Public Septic
Water Public
Architectural Style Ranch/Rambler
Level or Stories 1
Additional Building Above Grade, Below Grade
Structure Type Dry Wall
New Construction N
Schools
School District Ewing Township Public Schools
Others
Pets Allowed Y
Senior Community No
Tax ID 02-00214 12-00015
Ownership Fee Simple
SqFt Source Assessor
Acceptable Financing FHA, Cash, Conventional, VA
Listing Terms FHA, Cash, Conventional, VA
Financing FHA,Cash,Conventional,VA
Special Listing Condition Standard
Pets Allowed No Pet Restrictions
Read Less
Want to know what your home might be worth? Contact us for a FREE valuation!

Our team is ready to help you sell your home for the highest possible price ASAP

Bought with Maribel Rivera • Liberty Bell Real Estate & Property Management






