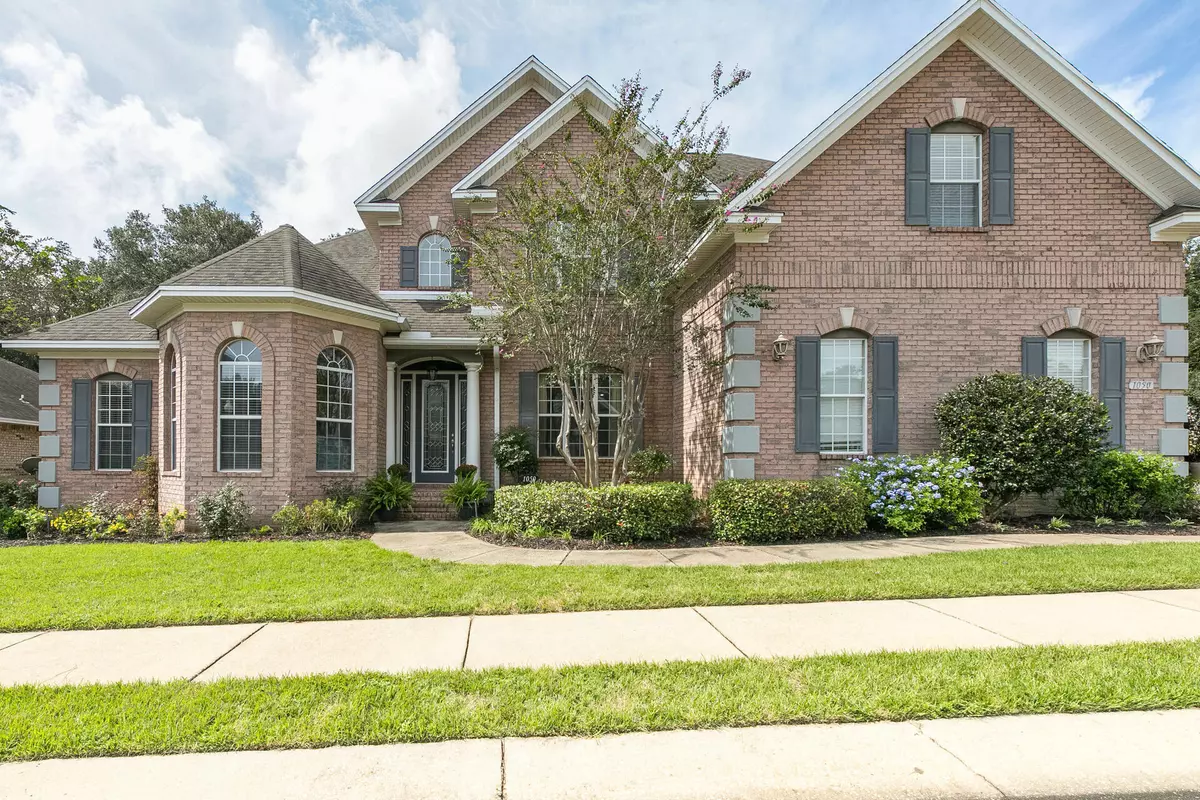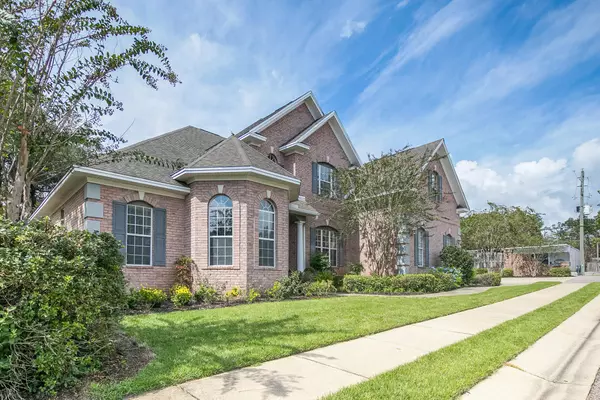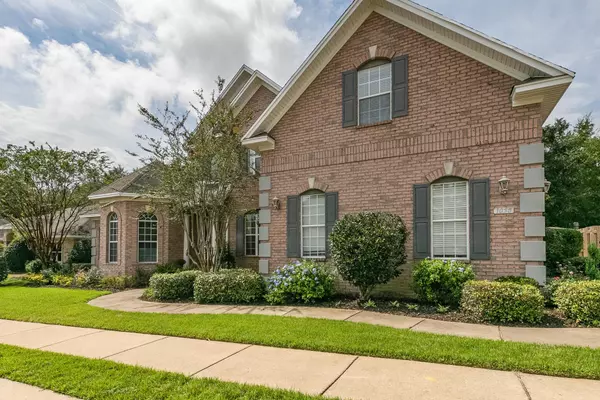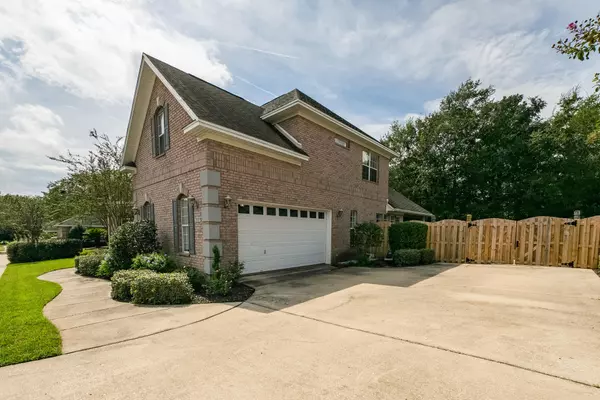$692,500
$699,900
1.1%For more information regarding the value of a property, please contact us for a free consultation.
1050 Roxanna Road Fort Walton Beach, FL 32547
5 Beds
4 Baths
3,428 SqFt
Key Details
Sold Price $692,500
Property Type Single Family Home
Sub Type Traditional
Listing Status Sold
Purchase Type For Sale
Square Footage 3,428 sqft
Price per Sqft $202
Subdivision Walton Estates
MLS Listing ID 883183
Sold Date 11/12/21
Bedrooms 5
Full Baths 4
Construction Status Construction Complete
HOA Fees $50/ann
HOA Y/N Yes
Year Built 2005
Annual Tax Amount $5,731
Tax Year 2020
Lot Size 10,018 Sqft
Acres 0.23
Property Description
A stunning home located in the sought after community of Walton Estates nestled in the Kenwood neighborhood on a cul de sac, with 5 large bedrooms and 4 bathrooms! The living room has vaulted ceilings, hardwood flooring, gas fireplace, grand staircase with new custom rod iron spindles! Just off the foyer is a large dining room, perfect for holiday dinners. The open kitchen features granite counters, stainless steel appliances, wood cabinetry, breakfast bar, prep island, recessed lighting and overlooks a living area with gas fireplace and breakfast nook. The screened-in porch can be accessed through the kitchen and the master bedroom, which is the perfect spot for waking up and enjoying a cup of coffee.
Location
State FL
County Okaloosa
Area 12 - Fort Walton Beach
Zoning Resid Single Family
Rooms
Kitchen First
Interior
Interior Features Breakfast Bar, Built-In Bookcases, Ceiling Crwn Molding, Ceiling Vaulted, Fireplace 2+, Fireplace Gas, Floor Hardwood, Floor Tile, Floor WW Carpet, Lighting Recessed, Shelving, Split Bedroom, Washer/Dryer Hookup, Window Treatmnt Some
Appliance Auto Garage Door Opn, Central Vacuum, Cooktop, Dishwasher, Disposal, Fire Alarm/Sprinkler, Microwave, Oven Self Cleaning, Range Hood, Refrigerator, Security System, Smoke Detector, Stove/Oven Gas
Exterior
Exterior Feature Fenced Back Yard, Fenced Privacy, Lawn Pump, Patio Enclosed, Porch Screened, Sprinkler System
Parking Features Garage Attached, Oversized
Garage Spaces 2.0
Pool None
Utilities Available Electric, Gas - Natural, Public Sewer, Public Water, TV Cable, Underground
Private Pool No
Building
Lot Description Cul-De-Sac, Interior, Level, Restrictions
Story 2.0
Structure Type Brick,Roof Dimensional Shg,Slab,Trim Vinyl
Construction Status Construction Complete
Schools
Elementary Schools Kenwood
Others
Assessment Amount $600
Energy Description AC - 2 or More,AC - Central Elect,AC - High Efficiency,Ceiling Fans,Double Pane Windows,Heat Cntrl Gas,Water Heater - Gas
Financing Conventional,VA
Read Less
Want to know what your home might be worth? Contact us for a FREE valuation!

Our team is ready to help you sell your home for the highest possible price ASAP
Bought with ERA American Real Estate






