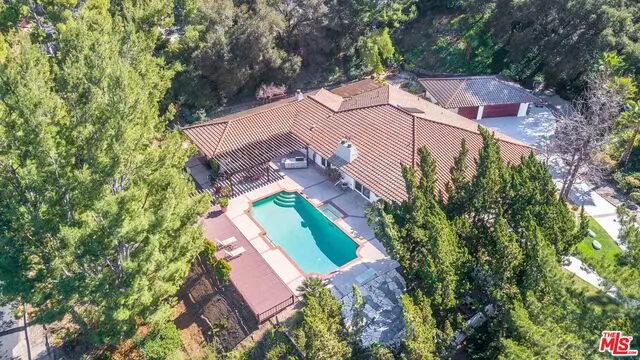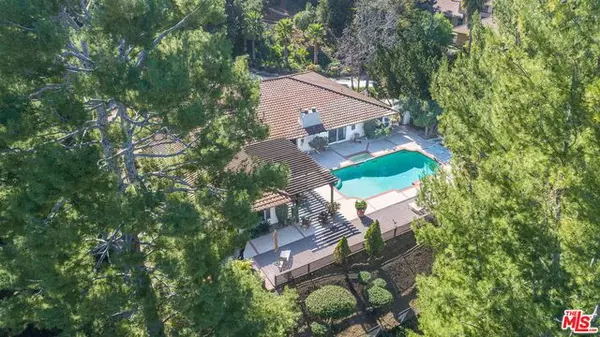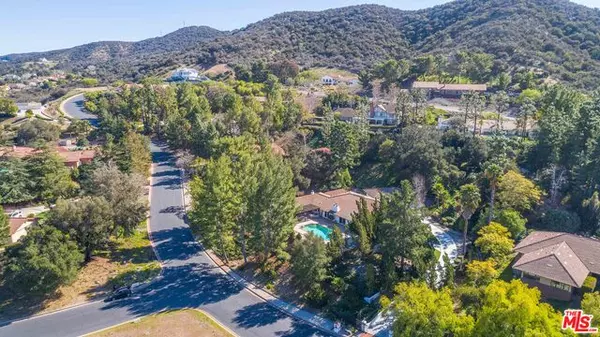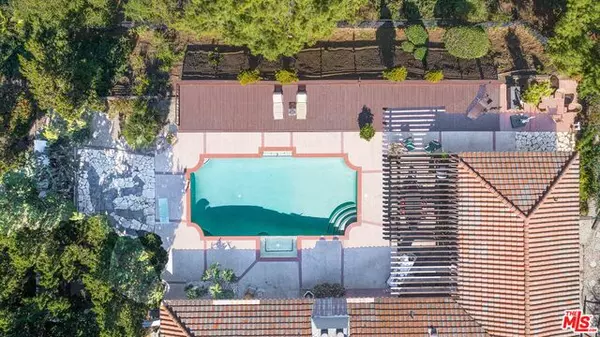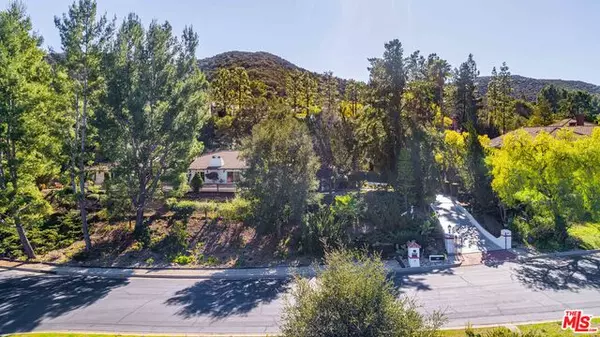$2,200,000
$2,270,000
3.1%For more information regarding the value of a property, please contact us for a free consultation.
60 Inverness Rd Westlake Village, CA 91361
4 Beds
5 Baths
4,350 SqFt
Key Details
Sold Price $2,200,000
Property Type Single Family Home
Sub Type Single Family Residence
Listing Status Sold
Purchase Type For Sale
Square Footage 4,350 sqft
Price per Sqft $505
Subdivision Los Robles Hills Estates
MLS Listing ID 21-693186
Sold Date 06/15/21
Bedrooms 4
Full Baths 3
Half Baths 2
Construction Status Updated/Remodeled
HOA Fees $186/qua
HOA Y/N Yes
Year Built 1973
Lot Size 1.290 Acres
Acres 1.29
Property Description
Rare, double-gated private compound on 1.3 acres in exclusive Los Robles Hills Estates. This beautifully appointed remodeled & timeless Santa Barbara Spanish/Ranch custom estate is 4350 sq. ft w/4 bedrooms, 5 bathrooms w/ city/mountain views. Ultimate seclusion & privacy w/long gated driveway, this home features hand-distressed oak floors, hand-carved doors & hand-forged ironwork, skylights, abundant & custom windows, private outdoor courtyards, curated gardens, vaulted entry, expansive great room w/bar & built-in cabinetry & huge stone fireplace, formal dining w/fireplace, office w/built-ins & secret passageway, gourmet kitchen w/massive granite island, custom maple cabinetry, Thermador, Bosch, Fisher & Paykel appliances, walk-in pantry, oversized refrigerator, breakfast area w/fireplace. This rambling compound offers 3 bedrooms w/en-suite bathrooms. Expansive master suite has walk-in closets & spa-like master bath. Big laundry w/sink, breezeway. Large detached, three-car garage. Lush, mature grounds on timed, drip irrigation w/drought-tolerant landscaping, 2 outdoor dining loggias, BBQ kitchen, saltwater pool & spa, & room for all kinds of outdoor play. Entertainer's paradise, quintessential SoCal indoor-outdoor living, centrally located to retail, restaurants, freeway, hiking trail & parks.
Location
State CA
County Ventura
Area Thousand Oaks East
Zoning RE20
Rooms
Family Room 1
Other Rooms None
Dining Room 1
Kitchen Pantry, Gourmet Kitchen, Granite Counters, Skylight(s)
Interior
Heating Central, Zoned
Cooling Central, Multi/Zone
Flooring Ceramic Tile, Hardwood, Stone, Tile
Fireplaces Number 3
Fireplaces Type Dining, Den, Great Room
Equipment Cable, Built-Ins, Dishwasher, Garbage Disposal, Refrigerator, Vented Exhaust Fan, Microwave, Water Line to Refrigerator, Alarm System, Gas Dryer Hookup
Laundry Inside
Exterior
Parking Features Garage Is Detached, RV Access, Controlled Entrance, Auto Driveway Gate, Garage - 3 Car, Oversized, Detached, Driveway - Concrete
Garage Spaces 3.0
Fence Wrought Iron
Pool In Ground, Heated And Filtered, Salt/Saline, Heated with Gas
Amenities Available Controlled Access, Gated Community, Assoc Maintains Landscape
View Y/N 1
View Hills, City Lights, Mountains, Trees/Woods
Roof Type Clay
Building
Lot Description Gated Community, Automatic Gate, Exterior Security Lights, Secluded, Utilities Underground
Story 1
Sewer In Street
Construction Status Updated/Remodeled
Others
Special Listing Condition Standard
Read Less
Want to know what your home might be worth? Contact us for a FREE valuation!

Our team is ready to help you sell your home for the highest possible price ASAP

The multiple listings information is provided by The MLSTM/CLAW from a copyrighted compilation of listings. The compilation of listings and each individual listing are ©2025 The MLSTM/CLAW. All Rights Reserved.
The information provided is for consumers' personal, non-commercial use and may not be used for any purpose other than to identify prospective properties consumers may be interested in purchasing. All properties are subject to prior sale or withdrawal. All information provided is deemed reliable but is not guaranteed accurate, and should be independently verified.
Bought with Phillip Brailsford

