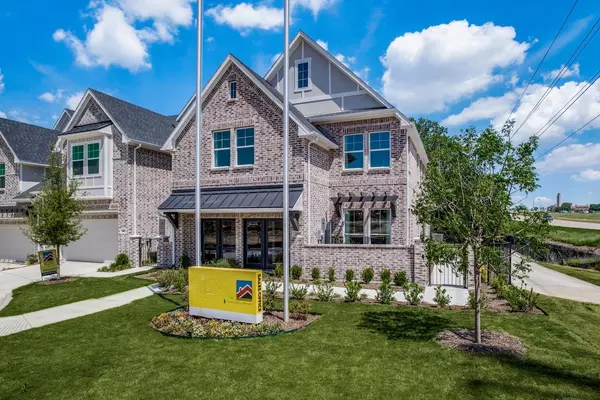$477,210
For more information regarding the value of a property, please contact us for a free consultation.
103 Claire Drive Trophy Club, TX 76262
3 Beds
3 Baths
2,257 SqFt
Key Details
Property Type Townhouse
Sub Type Townhouse
Listing Status Sold
Purchase Type For Sale
Square Footage 2,257 sqft
Price per Sqft $211
Subdivision Trophy Club Town Center Addition
MLS Listing ID 14505604
Sold Date 04/30/21
Style Traditional
Bedrooms 3
Full Baths 2
Half Baths 1
HOA Fees $310/mo
HOA Y/N Mandatory
Total Fin. Sqft 2257
Year Built 2020
Lot Size 3,789 Sqft
Acres 0.087
Property Description
CB JENI HOMES IRIS floor plan. Great Trophy Club location with excellent access. Luxury, maintenance free lifestyle home with Owner's bedroom on the first floor plus a spacious backyard for grilling and entertaining that is maintained for you! Golf cart storage is available at no extra charge! This bright and open floor plan has 20' ceilings in the family room, open gourmet kitchen with built-in appliances and upgraded finishes. This one is a show stopper and needs to be on your must see list! Upstairs is a large game room with railing that is open to below. You'll be pleasantly surprised by the large 14'X15' guest bedrooms. Great opportunity, low property taxes, low utility bills and great Northwest ISD!
Location
State TX
County Denton
Community Community Sprinkler, Golf, Greenbelt, Perimeter Fencing
Direction Heading west on 114, exit Westlake Pkwy-Trophy Club Dr. Take the first right into the community on Claire Dr. Model home will be on your right at 100 Claire Dr. Model home hours Monday-Saturday 10am-6pm, Sunday noon-6pm.
Rooms
Dining Room 1
Interior
Interior Features Cable TV Available, Decorative Lighting, High Speed Internet Available, Smart Home System, Vaulted Ceiling(s)
Heating Central, Natural Gas
Cooling Ceiling Fan(s), Central Air, Electric
Flooring Carpet, Ceramic Tile, Wood
Appliance Dishwasher, Disposal, Electric Oven, Gas Cooktop, Microwave, Plumbed For Gas in Kitchen, Plumbed for Ice Maker, Vented Exhaust Fan
Heat Source Central, Natural Gas
Exterior
Exterior Feature Covered Patio/Porch, Rain Gutters
Garage Spaces 2.0
Fence Metal, Wood
Community Features Community Sprinkler, Golf, Greenbelt, Perimeter Fencing
Utilities Available Community Mailbox, Concrete, Curbs, Individual Gas Meter, Individual Water Meter, MUD Sewer, MUD Water, Sidewalk, Underground Utilities
Roof Type Composition
Garage Yes
Building
Lot Description Few Trees, Interior Lot, Lrg. Backyard Grass, Sprinkler System, Subdivision
Story Two
Foundation Slab
Structure Type Brick,Siding,Wood
Schools
Elementary Schools Beck
Middle Schools Medlin
High Schools Byron Nelson
School District Northwest Isd
Others
Ownership CB JENI Homes
Acceptable Financing Cash, Conventional, FHA, VA Loan
Listing Terms Cash, Conventional, FHA, VA Loan
Financing Conventional
Read Less
Want to know what your home might be worth? Contact us for a FREE valuation!

Our team is ready to help you sell your home for the highest possible price ASAP

©2024 North Texas Real Estate Information Systems.
Bought with Beverly Spillyards • Ebby Halliday, REALTORS






