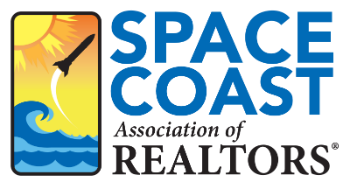$395,000
$395,000
For more information regarding the value of a property, please contact us for a free consultation.
333 Brandy Creek CIR SE Palm Bay, FL 32909
3 Beds
2 Baths
2,176 SqFt
Key Details
Sold Price $395,000
Property Type Single Family Home
Sub Type Single Family Residence
Listing Status Sold
Purchase Type For Sale
Square Footage 2,176 sqft
Price per Sqft $181
Subdivision Forest Glen At Bayside Lakes
MLS Listing ID 954109
Sold Date 02/03/23
Bedrooms 3
Full Baths 2
HOA Fees $62/mo
HOA Y/N Yes
Total Fin. Sqft 2176
Originating Board Space Coast MLS (Space Coast Association of REALTORS®)
Year Built 2004
Annual Tax Amount $5,174
Tax Year 2022
Lot Size 0.280 Acres
Acres 0.28
Property Sub-Type Single Family Residence
Property Description
Welcome home! New exterior paint, and new white vinyl fence. Look at this move-in-ready home located in Forest Glen at Bayside Lakes in Palm Bay on a corner lot. A 3-bedroom, 2-bathroom, a 3-car garage, and beautiful screened back patio porch. This home gives you 2,176 Sqft of living space while the living area brings ample natural light with neutral tones throughout, spacious kitchen and living room, split plan and a washer and dryer room. There is ample amount of space in the three-car garage to park your vehicles, have a little home gym. The spacious screened back porch to drink your coffee, watch your kids and dogs play in the background in the fully fenced yard with a peace of mind. Start enjoying your new in the beautiful, gated community of Forest Glen, with the property and community close to Shopping, and located in the heart of Palm Bay communities. Low HOA.
Location
State FL
County Brevard
Area 343 - Se Palm Bay
Direction Bayside lakes blvd to Bramblewood then second right into Forest Glen. Home is on the right on the corner.
Interior
Interior Features His and Hers Closets, Primary Bathroom - Tub with Shower, Primary Bathroom -Tub with Separate Shower, Primary Downstairs, Split Bedrooms, Vaulted Ceiling(s), Walk-In Closet(s)
Heating Central
Cooling Central Air
Flooring Carpet, Tile
Furnishings Unfurnished
Appliance Dishwasher, Disposal, Electric Range, Electric Water Heater, Refrigerator
Laundry Electric Dryer Hookup, Gas Dryer Hookup, Washer Hookup
Exterior
Exterior Feature ExteriorFeatures
Parking Features Attached
Garage Spaces 3.0
Fence Fenced, Vinyl
Pool None
Utilities Available Electricity Connected
Roof Type Shingle
Porch Patio, Porch, Screened
Garage Yes
Building
Lot Description Corner Lot
Faces Southwest
Sewer Public Sewer
Water Public
Level or Stories One
New Construction No
Schools
Elementary Schools Westside
High Schools Bayside
Others
Pets Allowed Yes
Senior Community No
Acceptable Financing Cash, Conventional, FHA, VA Loan
Listing Terms Cash, Conventional, FHA, VA Loan
Special Listing Condition Standard
Read Less
Want to know what your home might be worth? Contact us for a FREE valuation!

Our team is ready to help you sell your home for the highest possible price ASAP

Bought with EXP Realty, LLC





