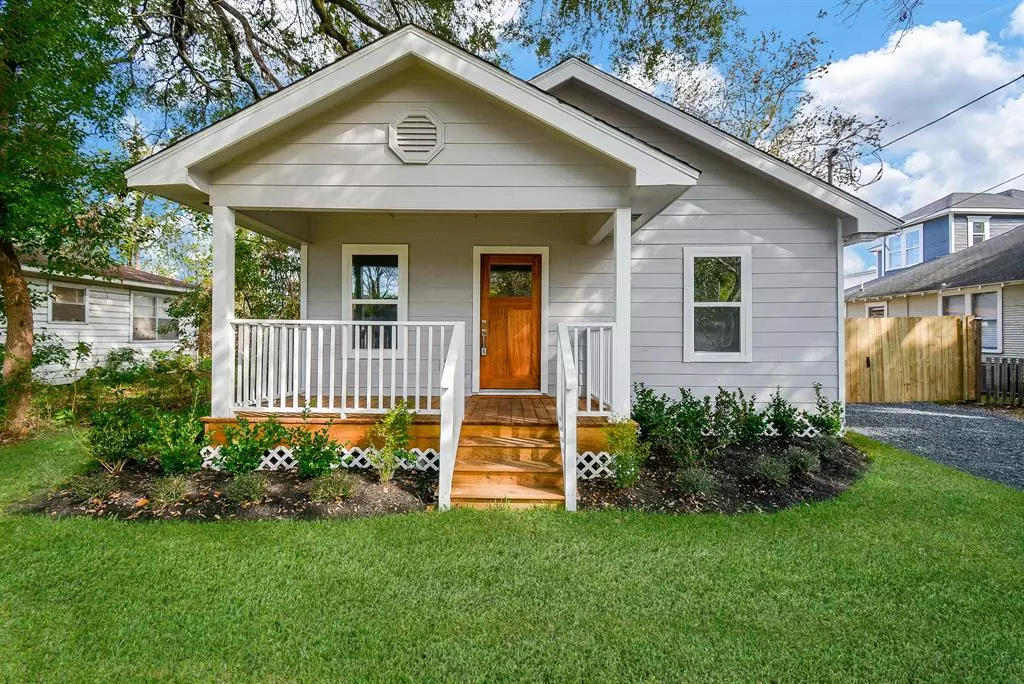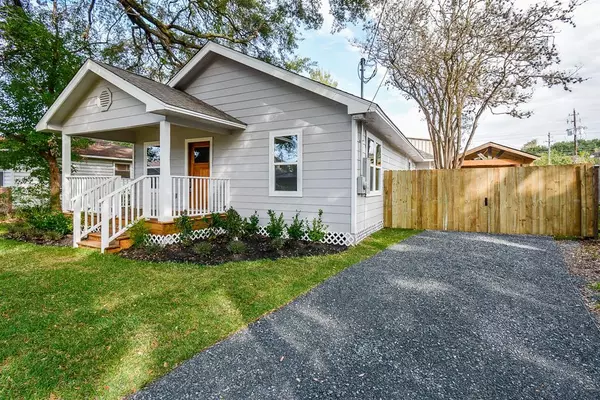$599,000
For more information regarding the value of a property, please contact us for a free consultation.
2012 Sheldon ST Houston, TX 77008
3 Beds
2 Baths
1,435 SqFt
Key Details
Property Type Single Family Home
Listing Status Sold
Purchase Type For Sale
Square Footage 1,435 sqft
Price per Sqft $400
Subdivision East Heights
MLS Listing ID 4777867
Sold Date 02/16/23
Style Traditional
Bedrooms 3
Full Baths 2
Year Built 1930
Annual Tax Amount $11,831
Tax Year 2022
Lot Size 4,784 Sqft
Acres 0.1098
Property Description
Charming bungalow in Houston Heights! Walk into the spacious living room and dining room with wood-like tile and new windows throughout the home. The kitchen is open and features tons of storage, open shelving, stainless steel appliances, tile backsplash and quartz countertops. The refrigerator is included! The primary bedroom has a large walk in closet and the primary bathroom has double sinks, quartz countertops, a walk in shower and designer finishes. The guest bathroom has similar features. The utility room and back door have additional storage. The gravel driveway leads through a fence and under a large carport. The carport could be used for covered parking or for entertaining space. Prefect little porch in front! Everything is NEW! New electrical, plumbing, HVAC system (ductwork and indoor/outdoor units), water heater and roof. Close to shops, restaurants, farmers market and entertainment! Schedule your showing today!
Location
State TX
County Harris
Area Heights/Greater Heights
Rooms
Bedroom Description Walk-In Closet
Other Rooms Formal Dining, Formal Living, Utility Room in House
Master Bathroom Primary Bath: Double Sinks, Primary Bath: Shower Only, Secondary Bath(s): Tub/Shower Combo
Kitchen Pot Filler, Soft Closing Cabinets, Soft Closing Drawers
Interior
Interior Features Refrigerator Included
Heating Central Gas
Cooling Central Electric
Flooring Tile
Exterior
Exterior Feature Partially Fenced, Porch, Side Yard
Carport Spaces 1
Roof Type Composition
Private Pool No
Building
Lot Description Subdivision Lot
Story 1
Foundation Pier & Beam
Lot Size Range 0 Up To 1/4 Acre
Sewer Public Sewer
Water Public Water
Structure Type Wood
New Construction No
Schools
Elementary Schools Field Elementary School
Middle Schools Hamilton Middle School (Houston)
High Schools Heights High School
School District 27 - Houston
Others
Senior Community No
Restrictions Deed Restrictions
Tax ID 012-172-000-0014
Energy Description Ceiling Fans,Digital Program Thermostat,Insulated/Low-E windows
Tax Rate 2.3307
Disclosures Sellers Disclosure
Special Listing Condition Sellers Disclosure
Read Less
Want to know what your home might be worth? Contact us for a FREE valuation!

Our team is ready to help you sell your home for the highest possible price ASAP

Bought with Houston Residential Advisors






