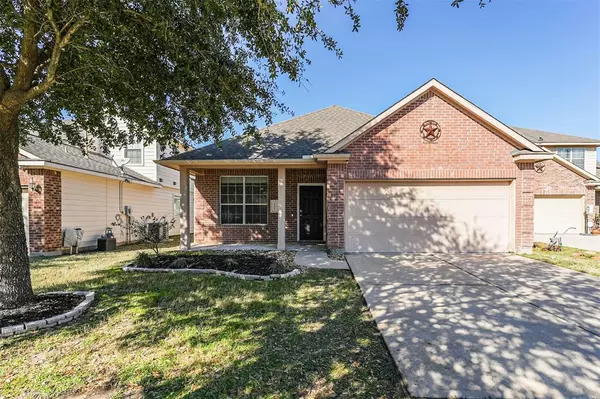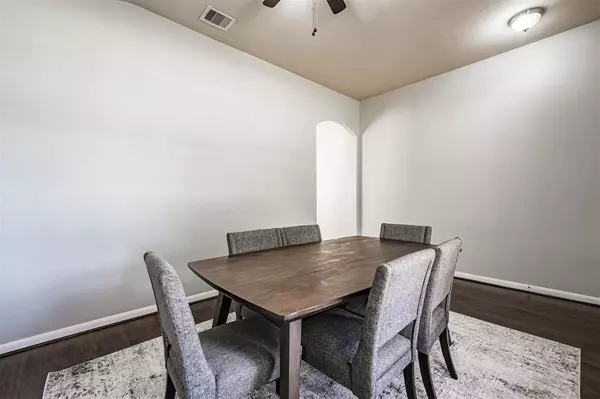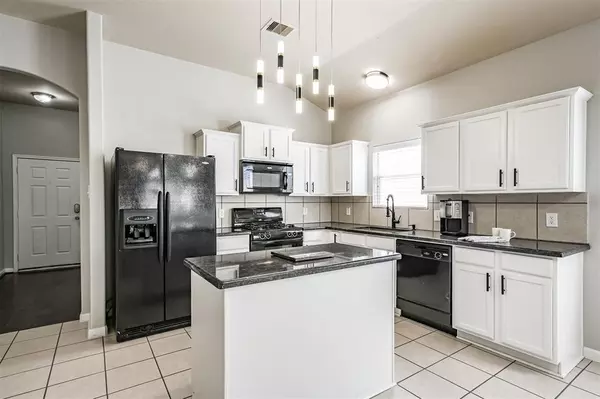$270,000
For more information regarding the value of a property, please contact us for a free consultation.
11514 Stonepine Meadow CT Tomball, TX 77375
3 Beds
2 Baths
1,777 SqFt
Key Details
Property Type Single Family Home
Listing Status Sold
Purchase Type For Sale
Square Footage 1,777 sqft
Price per Sqft $154
Subdivision Stonepine
MLS Listing ID 81118785
Sold Date 02/28/23
Style Traditional
Bedrooms 3
Full Baths 2
HOA Fees $29/ann
HOA Y/N 1
Year Built 2008
Annual Tax Amount $6,651
Tax Year 2022
Lot Size 5,889 Sqft
Acres 0.1352
Property Description
Welcome to this beautiful one story home situated on a cul-de-sac street. This 3 bedroom, 2 bath home features a spacious open-concept living area, formal dining room, high ceilings, covered front porch & a covered back patio. The kitchen boasts updated white cabinetry with modern hardware, granite countertops, an island with designer fixture above, deep single-basin stainless steel sink, breakfast area & a sliding barn door that encloses the pantry. Upgraded laminate wood flooring in the formal dining & family rooms. Fresh neutral paint throughout the common areas. The primary suite offers a soaking tub, separate shower, dual-sink vanity & walk-in closet. Covered patio with extended slab in the backyard. The community park & splash pad is just a one minute walk from the house. Conveniently located just minutes from 99, 249, shopping & more.
Location
State TX
County Harris
Area Spring/Klein/Tomball
Rooms
Bedroom Description All Bedrooms Down,En-Suite Bath,Primary Bed - 1st Floor,Walk-In Closet
Other Rooms Breakfast Room, Family Room, Formal Dining
Master Bathroom Primary Bath: Double Sinks, Primary Bath: Separate Shower, Primary Bath: Soaking Tub
Kitchen Island w/o Cooktop, Kitchen open to Family Room, Pantry
Interior
Interior Features Alarm System - Owned, Fire/Smoke Alarm, High Ceiling
Heating Central Gas
Cooling Central Electric
Flooring Carpet, Tile, Wood
Exterior
Exterior Feature Back Yard, Back Yard Fenced, Covered Patio/Deck, Porch
Parking Features Attached Garage
Garage Spaces 2.0
Garage Description Auto Garage Door Opener
Roof Type Composition
Street Surface Concrete,Curbs,Gutters
Private Pool No
Building
Lot Description Cul-De-Sac, Subdivision Lot
Faces South
Story 1
Foundation Slab
Lot Size Range 0 Up To 1/4 Acre
Water Water District
Structure Type Brick
New Construction No
Schools
Elementary Schools Bernshausen Elementary School
Middle Schools Ulrich Intermediate School
High Schools Klein Cain High School
School District 32 - Klein
Others
Senior Community No
Restrictions Deed Restrictions
Tax ID 126-646-001-0014
Acceptable Financing Cash Sale, Conventional, FHA, VA
Tax Rate 2.5597
Disclosures Mud, Sellers Disclosure
Listing Terms Cash Sale, Conventional, FHA, VA
Financing Cash Sale,Conventional,FHA,VA
Special Listing Condition Mud, Sellers Disclosure
Read Less
Want to know what your home might be worth? Contact us for a FREE valuation!

Our team is ready to help you sell your home for the highest possible price ASAP

Bought with Connect Realty.com






