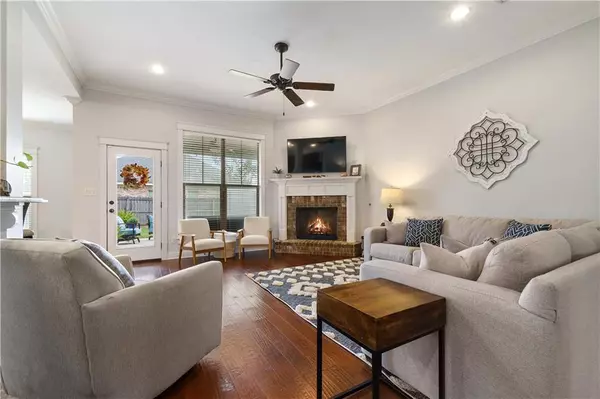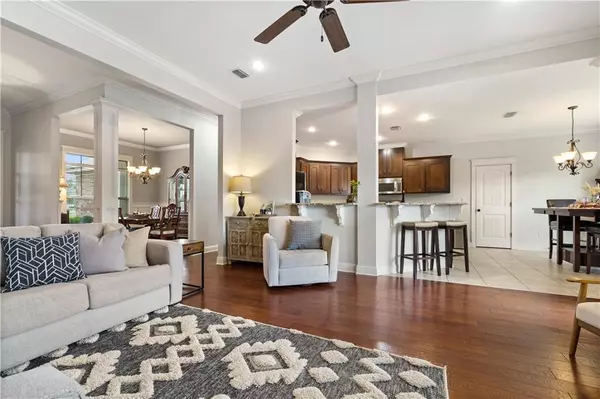Bought with Melissa Parker • Local Property Inc
$381,000
$384,900
1.0%For more information regarding the value of a property, please contact us for a free consultation.
10146 Landsdown DR Daphne, AL 36526
4 Beds
2.5 Baths
2,176 SqFt
Key Details
Sold Price $381,000
Property Type Single Family Home
Sub Type Single Family Residence
Listing Status Sold
Purchase Type For Sale
Square Footage 2,176 sqft
Price per Sqft $175
Subdivision Landsdown
MLS Listing ID 7143363
Sold Date 03/09/23
Bedrooms 4
Full Baths 2
Half Baths 1
HOA Fees $15/ann
HOA Y/N true
Year Built 2012
Annual Tax Amount $657
Tax Year 657
Lot Size 10,890 Sqft
Property Description
***$2,000 in seller concessions towards closing costs, prepaids or rate buy down with acceptable offer by 2/28/23!***
Situated on a corner lot in the convenient Landsdown subdivision of Daphne, this beautifully maintained 4 bedroom, 2.5 bathroom home will check all of your boxes! From the crown molding to the hardwood floors and trey ceilings, the open concept, split bedroom plan is laid out perfectly in nearly 2200sf. The kitchen offers a breakfast area, stainless appliances, custom cabinets, granite countertops, breakfast bar, walk-in pantry and is open to the living room featuring gas log fireplace with brick surround. The spacious owner’s suite features an ensuite bath with soaker tub, separate shower, double vanities and large walk-in closet. You will find yourself spending lots of time in the privacy fenced backyard with extended patio and sprinkler system. The neighborhood amenities include a playground, picnic area with gazebo and fishing pond.
Location
State AL
County Baldwin - Al
Direction From Hwy 90 and 181, south on 181 to left into Landsdown subdivision. Left on Annabelle Ln. Home is on corner of Annabelle Ln. and Landsdown Dr.
Rooms
Basement None
Primary Bedroom Level Main
Dining Room Separate Dining Room
Kitchen Breakfast Bar, Cabinets Stain, Eat-in Kitchen, Pantry Walk-In
Interior
Interior Features Crown Molding, Double Vanity, Entrance Foyer, Tray Ceiling(s), Walk-In Closet(s)
Heating Central
Cooling Central Air
Flooring Carpet, Ceramic Tile, Hardwood
Fireplaces Type Gas Log, Living Room
Appliance Dishwasher, Disposal, Gas Range, Microwave
Laundry In Hall
Exterior
Exterior Feature Private Yard
Garage Spaces 2.0
Fence Back Yard, Privacy
Pool None
Community Features Fishing, Playground, Other
Utilities Available Underground Utilities
Waterfront Description None
View Y/N true
View Other
Roof Type Composition
Garage true
Building
Lot Description Corner Lot, Landscaped, Level, Private, Sprinklers In Rear
Foundation Slab
Sewer Public Sewer
Water Public
Architectural Style Craftsman
Level or Stories One
Schools
Elementary Schools Belforest
Middle Schools Daphne
High Schools Daphne
Others
Acceptable Financing Cash, Conventional, FHA, VA Loan
Listing Terms Cash, Conventional, FHA, VA Loan
Special Listing Condition Standard
Read Less
Want to know what your home might be worth? Contact us for a FREE valuation!

Our team is ready to help you sell your home for the highest possible price ASAP






