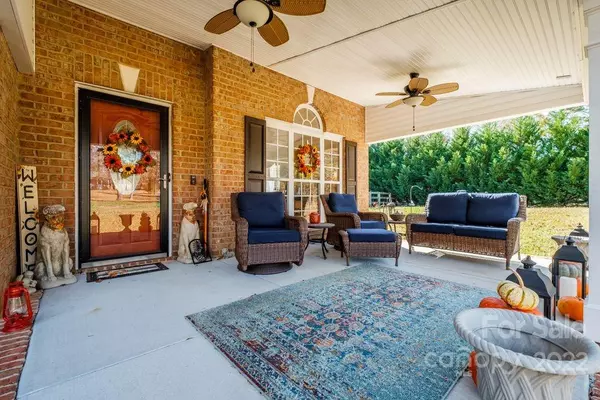$716,000
$748,000
4.3%For more information regarding the value of a property, please contact us for a free consultation.
7107 Nesbit RD Waxhaw, NC 28173
3 Beds
3 Baths
2,946 SqFt
Key Details
Sold Price $716,000
Property Type Single Family Home
Sub Type Single Family Residence
Listing Status Sold
Purchase Type For Sale
Square Footage 2,946 sqft
Price per Sqft $243
Subdivision Cane Pointe
MLS Listing ID 3922759
Sold Date 03/15/23
Style Traditional
Bedrooms 3
Full Baths 3
Construction Status Completed
Abv Grd Liv Area 2,946
Year Built 2006
Lot Size 3.500 Acres
Acres 3.5
Lot Dimensions 295x658x195
Property Description
LOVELY, Custom Built, Full Brick home on 3.5 Acres in Cane Pointe. Great Floor Plan with LOTS of Windows throughout and LOTS of Crown Molding and Judges Paneling. Private Office (with French Doors) on main level, Updated, Open Kitchen with Granite Counters, Center Island and Updated Appliances. Wood Floors throughout all of the Living Areas. . HUGE Master with a large Sitting Area and Twin Closets in the Master Bath plusa Separate Garden Tub and Shower. Note that the downstairs Bathroom was updated to include a Handicap Shower and the Fourth Bedroom Up is a Bonus Room that just needs the addition of a Closet or Wardrobe (Tax Records call this a 4 Bedroom House). Enclosed Sunroom in the rear was recently finished with separate HVAC unit and Beadboard ceilings. Possibilities abound with Large, Flat lot, several outbuildings & an above ground pool. Addtl sq.ft. is rear and front patios (rear concrete patio is approx 1000 sq.ft.). A great place to call HOME.
Location
State NC
County Union
Zoning Res
Interior
Interior Features Cable Prewire, Entrance Foyer, Pantry
Heating Heat Pump, Zoned
Cooling Ceiling Fan(s), Heat Pump, Zoned
Flooring Tile, Wood
Fireplaces Type Gas Log, Great Room
Fireplace true
Appliance Dishwasher, Disposal, Electric Oven, Electric Range, Electric Water Heater, Microwave, Plumbed For Ice Maker, Self Cleaning Oven
Exterior
Exterior Feature Fence, Above Ground Pool
Garage Spaces 2.0
Fence Fenced
Roof Type Shingle, Fiberglass
Garage true
Building
Lot Description Level, Pasture, Wooded
Foundation Crawl Space
Builder Name Carolina Heritage Builders
Sewer Septic Installed
Water Well
Architectural Style Traditional
Level or Stories Two
Structure Type Brick Full
New Construction false
Construction Status Completed
Schools
Elementary Schools Prospect
Middle Schools Parkwood
High Schools Parkwood
Others
Senior Community false
Special Listing Condition None
Read Less
Want to know what your home might be worth? Contact us for a FREE valuation!

Our team is ready to help you sell your home for the highest possible price ASAP
© 2024 Listings courtesy of Canopy MLS as distributed by MLS GRID. All Rights Reserved.
Bought with Joseph McMurry • Allen Tate Matthews/Mint Hill






