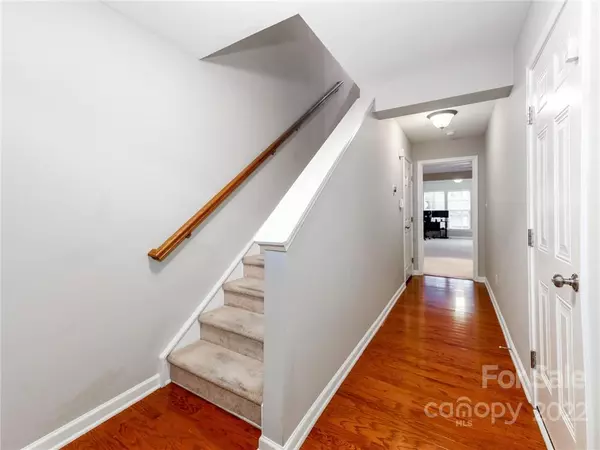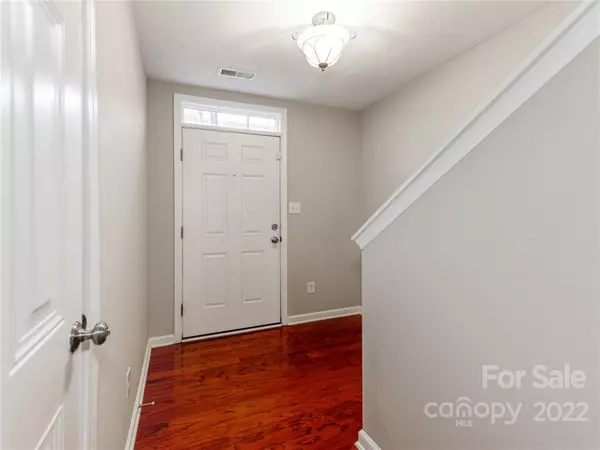$653,750
$680,000
3.9%For more information regarding the value of a property, please contact us for a free consultation.
640 Penn ST Charlotte, NC 28203
3 Beds
4 Baths
2,334 SqFt
Key Details
Sold Price $653,750
Property Type Townhouse
Sub Type Townhouse
Listing Status Sold
Purchase Type For Sale
Square Footage 2,334 sqft
Price per Sqft $280
Subdivision The Block At Church Street
MLS Listing ID 3929215
Sold Date 03/22/23
Style Traditional
Bedrooms 3
Full Baths 3
Half Baths 1
HOA Fees $263/mo
HOA Y/N 1
Abv Grd Liv Area 2,334
Year Built 2007
Property Description
LOCATION, LOCATION, LOCATION!! Welcome home to this beautifully maintained townhome in the HEART OF SOUTH END! Walking distance to uptown, restaurants, bars/breweries and all South End has to offer! No rental restrictions in this neighborhood. This home can not only be your primary residence, but could also be rented out long/short term. Enjoy your 1 car garage with an epoxy floor and a driveway (hard to find) for an additional car. As you enter the front door on lower level, there is a HUGE bedroom with full bath. The bedroom also has its own private patio. Upstairs on the main level is the living room, kitchen, dining room, half bath and deck. Beautiful white cabinets, granite counter and hardwood floors. Tons of natural light! On the third floor, you will find laundry, the primary bedroom and an additional bedroom. The primary bedrooms has 2 closets, one is a walk in. Primary bath has double sinks, garden tub and glass shower. The third bedroom has its own private bathroom as well.
Location
State NC
County Mecklenburg
Building/Complex Name The Block at Church Street
Zoning SFR
Interior
Interior Features Entrance Foyer, Pantry
Heating Forced Air, Natural Gas
Cooling Central Air
Flooring Carpet, Tile, Wood
Fireplaces Type Living Room
Fireplace true
Appliance Dishwasher, Disposal, Electric Cooktop, Electric Water Heater, Microwave, Oven, Refrigerator
Laundry Upper Level
Exterior
Exterior Feature Lawn Maintenance
Garage Spaces 1.0
Community Features Sidewalks
Roof Type Composition
Street Surface Concrete, Paved
Porch Balcony, Patio, Rear Porch
Garage true
Building
Lot Description Level
Foundation Slab
Sewer Public Sewer
Water City
Architectural Style Traditional
Level or Stories Three
Structure Type Brick Full
New Construction false
Schools
Elementary Schools Dilworth
Middle Schools Sedgefield
High Schools Myers Park
Others
HOA Name Cedar Management
Senior Community false
Restrictions Short Term Rental Allowed
Acceptable Financing Cash, Conventional
Listing Terms Cash, Conventional
Special Listing Condition None
Read Less
Want to know what your home might be worth? Contact us for a FREE valuation!

Our team is ready to help you sell your home for the highest possible price ASAP
© 2025 Listings courtesy of Canopy MLS as distributed by MLS GRID. All Rights Reserved.
Bought with Stephanie Cline • Belle Properties





