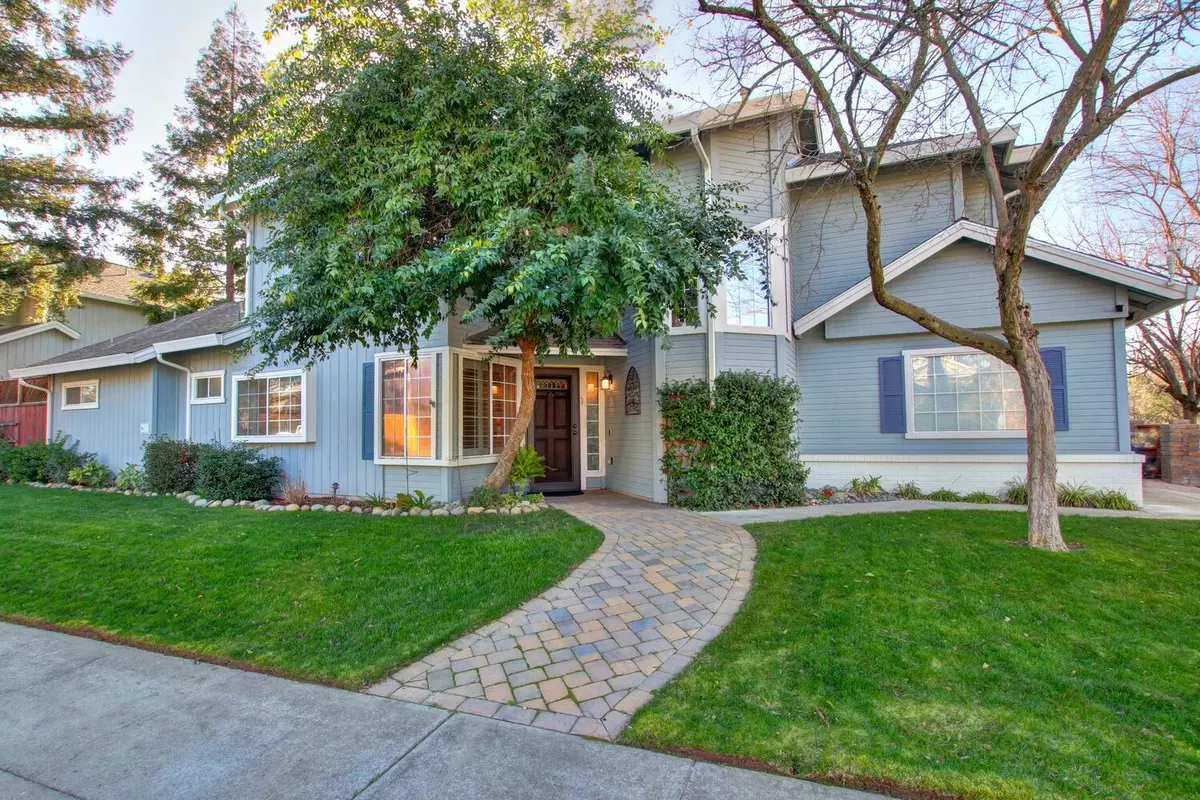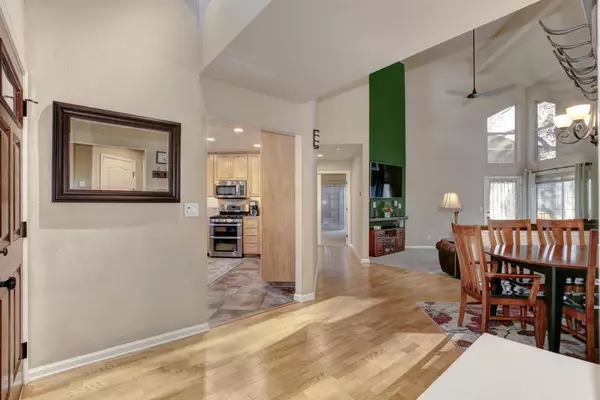$580,000
$599,000
3.2%For more information regarding the value of a property, please contact us for a free consultation.
7112 Treetop CT Citrus Heights, CA 95621
4 Beds
3 Baths
2,000 SqFt
Key Details
Sold Price $580,000
Property Type Single Family Home
Sub Type Single Family Residence
Listing Status Sold
Purchase Type For Sale
Square Footage 2,000 sqft
Price per Sqft $290
Subdivision Bridgemont
MLS Listing ID 223003687
Sold Date 03/23/23
Bedrooms 4
Full Baths 2
HOA Y/N No
Originating Board MLS Metrolist
Year Built 1990
Lot Size 5,258 Sqft
Acres 0.1207
Property Description
Nestled in the neighborhood and situated on a cul-de-sac, this 4 bedroom, 2.5 bath home is move in ready! Enjoy the convenience of a first floor primary suite with outdoor patio access. Three additional bedrooms and a full bath complete the upstairs. Upon entry, you will be delighted with wood floors, tall ceilings and high windows. The spacious kitchen is equipped with an abundance of counter space, beautifully refaced cabinetry, pull out shelving, soft close drawers, a garden window, eat-in kitchen counter and stainless steel appliances. Enjoy your morning coffee in the tranquil and private backyard. 2 1/2 car garage for extra storage! Newer HVAC & a whole house fan. You will love this location with shopping, schools, parks and freeway access just minutes away! Welcome home!
Location
State CA
County Sacramento
Area 10621
Direction Van Maren Lane to Bridgemont Way to Treetop Ct.
Rooms
Guest Accommodations No
Master Bathroom Double Sinks, Tile, Tub w/Shower Over
Master Bedroom Ground Floor, Outside Access
Living Room Cathedral/Vaulted
Dining Room Formal Area
Kitchen Pantry Closet, Tile Counter
Interior
Interior Features Cathedral Ceiling
Heating Central, MultiZone
Cooling Central, Whole House Fan, MultiZone
Flooring Carpet, Linoleum, Tile, Wood
Equipment Water Filter System
Window Features Dual Pane Full
Appliance Free Standing Gas Range, Free Standing Refrigerator, Gas Plumbed, Dishwasher, Disposal, Microwave
Laundry Cabinets, Dryer Included, Washer Included, Inside Room
Exterior
Parking Features 1/2 Car Space, Attached, Garage Facing Side, Workshop in Garage
Garage Spaces 2.0
Fence Back Yard
Utilities Available Cable Available, Public, Internet Available, Natural Gas Available
Roof Type Composition
Topography Level
Street Surface Paved
Private Pool No
Building
Lot Description Auto Sprinkler F&R, Cul-De-Sac
Story 2
Foundation Slab
Sewer In & Connected
Water Public
Level or Stories Two
Schools
Elementary Schools San Juan Unified
Middle Schools San Juan Unified
High Schools San Juan Unified
School District Sacramento
Others
Senior Community No
Tax ID 211-0820-025-0000
Special Listing Condition None
Read Less
Want to know what your home might be worth? Contact us for a FREE valuation!

Our team is ready to help you sell your home for the highest possible price ASAP

Bought with Grand Realty Group





