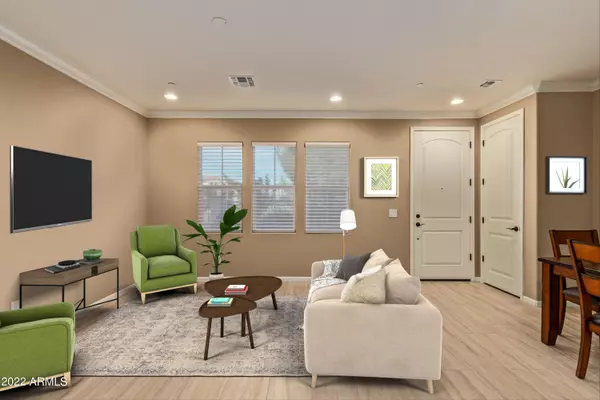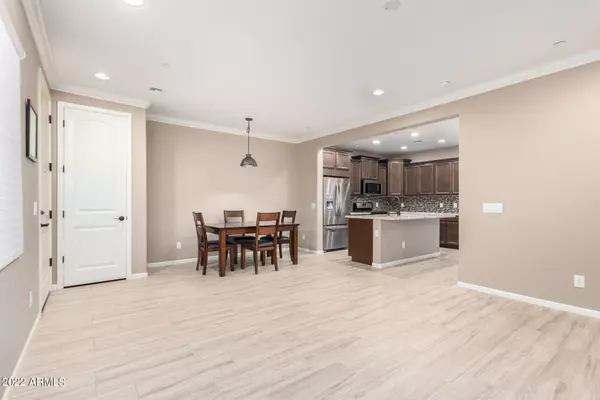$468,000
$468,000
For more information regarding the value of a property, please contact us for a free consultation.
2477 W MARKET Place #75 Chandler, AZ 85248
3 Beds
2.5 Baths
1,560 SqFt
Key Details
Sold Price $468,000
Property Type Townhouse
Sub Type Townhouse
Listing Status Sold
Purchase Type For Sale
Square Footage 1,560 sqft
Price per Sqft $300
Subdivision Siena At Ocotillo
MLS Listing ID 6514565
Sold Date 03/24/23
Style Santa Barbara/Tuscan
Bedrooms 3
HOA Fees $349/mo
HOA Y/N Yes
Originating Board Arizona Regional Multiple Listing Service (ARMLS)
Year Built 2018
Annual Tax Amount $1,941
Tax Year 2022
Lot Size 1,508 Sqft
Acres 0.03
Property Description
This near new 3 bed, 2.5 bath townhome is in the desirable gated community Siena at Ocotillo. These original owners used as a 2nd home occupying a total of 4-mo's. This home has a 2-car direct access garage w driveway, a neutral palette & recessed lighting throughout. The Kitchen boasts staggered wood cabinetry with crown molding, stylish mosaic backsplash, lightly used s/s appliances, pantry, granite c-tops & a center island with breakfast bar. Enjoy your lake view from the master bedroom with private bath with dual sinks, a tiled walk-in shower and large walk-in closet. Amazing community pool that is heated, swimmable year-round! Add'tl notable features include gas tankless water heater, water softner, RO, keypad at g-door, built in desk on 2nd story landing, upgraded BR light fx.
Location
State AZ
County Maricopa
Community Siena At Ocotillo
Direction South on Dobson, East on Market Pl, Gated entry on south side of street. Once thru the gate, go left and look for #75. Park in the driveway, get key from lockbox and walk around to front door.
Rooms
Master Bedroom Upstairs
Den/Bedroom Plus 3
Separate Den/Office N
Interior
Interior Features Upstairs, Breakfast Bar, 9+ Flat Ceilings, Fire Sprinklers, Soft Water Loop, Kitchen Island, Pantry, 3/4 Bath Master Bdrm, Double Vanity, High Speed Internet, Granite Counters
Heating Natural Gas
Cooling Refrigeration
Flooring Carpet, Tile
Fireplaces Number No Fireplace
Fireplaces Type None
Fireplace No
Window Features Dual Pane,ENERGY STAR Qualified Windows,Low-E
SPA None
Exterior
Exterior Feature Playground, Private Yard
Parking Features Dir Entry frm Garage, Electric Door Opener
Garage Spaces 2.0
Garage Description 2.0
Fence Block, Wrought Iron
Pool None
Community Features Gated Community, Community Spa Htd, Community Pool Htd, Playground, Biking/Walking Path, Clubhouse
Utilities Available SRP, SW Gas
Amenities Available Management
Roof Type Tile
Private Pool No
Building
Lot Description Desert Front, Gravel/Stone Front, Grass Front
Story 2
Builder Name CalAtlantic Homes
Sewer Public Sewer
Water City Water
Architectural Style Santa Barbara/Tuscan
Structure Type Playground,Private Yard
New Construction No
Schools
Elementary Schools Anna Marie Jacobson Elementary School
Middle Schools Bogle Junior High School
High Schools Hamilton High School
School District Chandler Unified District
Others
HOA Name Siena At Ocotillo
HOA Fee Include Maintenance Grounds,Maintenance Exterior
Senior Community No
Tax ID 303-65-917
Ownership Condominium
Acceptable Financing Conventional, 1031 Exchange, FHA, VA Loan
Horse Property N
Listing Terms Conventional, 1031 Exchange, FHA, VA Loan
Financing Cash
Read Less
Want to know what your home might be worth? Contact us for a FREE valuation!

Our team is ready to help you sell your home for the highest possible price ASAP

Copyright 2025 Arizona Regional Multiple Listing Service, Inc. All rights reserved.
Bought with HomeSmart





