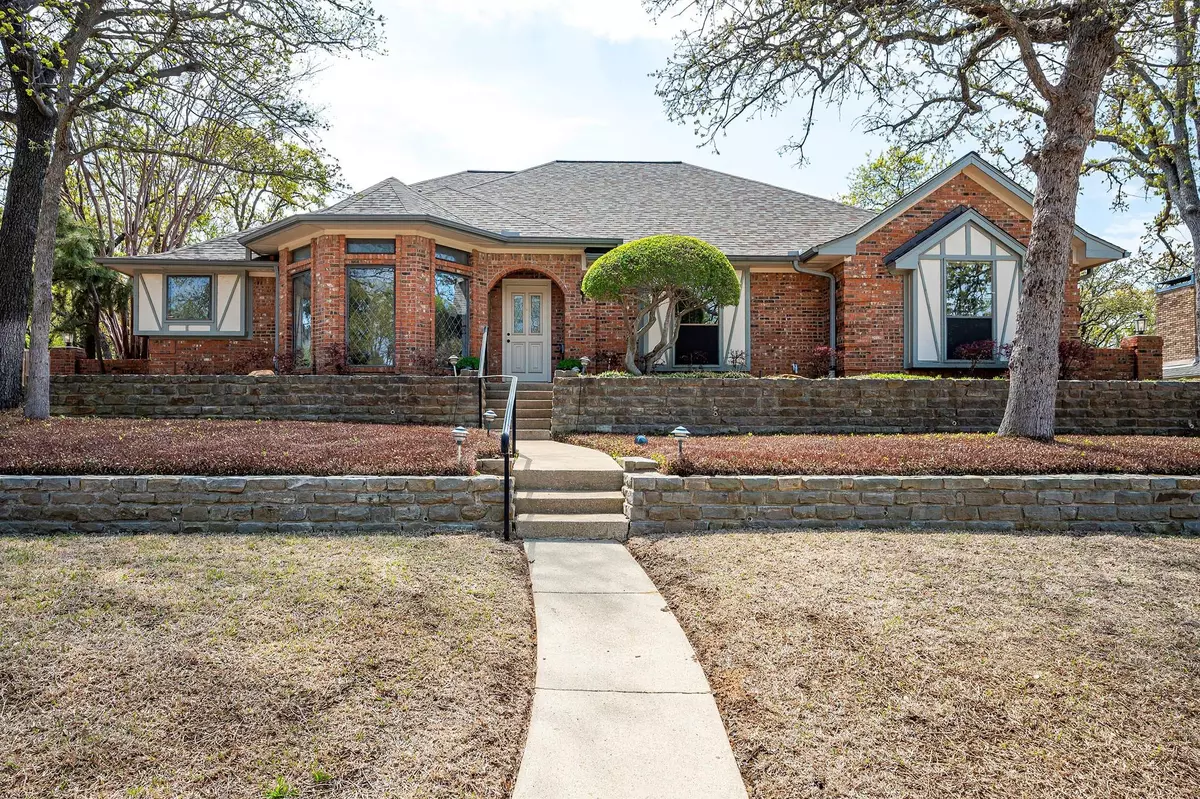$515,000
For more information regarding the value of a property, please contact us for a free consultation.
104 El Paseo Street Denton, TX 76205
3 Beds
4 Baths
2,812 SqFt
Key Details
Property Type Single Family Home
Sub Type Single Family Residence
Listing Status Sold
Purchase Type For Sale
Square Footage 2,812 sqft
Price per Sqft $183
Subdivision Forrestridge
MLS Listing ID 20261629
Sold Date 04/13/23
Style English,Traditional
Bedrooms 3
Full Baths 3
Half Baths 1
HOA Fees $6/ann
HOA Y/N Voluntary
Year Built 1985
Lot Size 0.395 Acres
Acres 0.3947
Property Description
MULTIPLE OFFERS RECEIVED. PLEASE SUBMIT ALL OFFERS BY 12:00 PM SUNDAY 4.2.23. Don’t miss this amazing opportunity to live in the highly sought after Forrestridge neighborhood! This beautiful one-story home features a fluent floor plan and has been meticulously maintained and cared for. The home includes a spacious living room, cozy den and charming dining room which flows into a large kitchen complete with quality wood cabinets, ample counter space and a large eat-in breakfast area. Owner's suite opens to the backyard and connects to a large ensuite bathroom complete with two sinks, garden tub, separate shower, and two walk in closets. Enjoy your morning cup of coffee in the fully enclosed and climate controlled sun-room with beautiful views of the sprawling back yard and shade trees. Soaring ceilings, bamboo hardwoods, bay windows, ample storage and many special touches throughout the home contribute to the character and charm of this beautiful property.
Location
State TX
County Denton
Direction From 135 E turn South onto Fort Worth Drive. Turn Left onto Country Club Rd. Turn Left onto Hobson Ln. Turn Right onto Forrestridge Dr. Turn Right on El Paseo St.
Rooms
Dining Room 2
Interior
Interior Features Cable TV Available, Central Vacuum, Double Vanity, Eat-in Kitchen, Granite Counters, High Speed Internet Available, Paneling, Pantry, Walk-In Closet(s)
Heating Central, Fireplace(s), Wood Stove
Cooling Ceiling Fan(s), Central Air, Multi Units
Flooring Bamboo, Hardwood, Tile
Fireplaces Number 1
Fireplaces Type Brick, Gas Starter, Living Room, Wood Burning
Equipment Intercom
Appliance Dishwasher, Disposal, Electric Oven, Gas Cooktop, Microwave
Heat Source Central, Fireplace(s), Wood Stove
Laundry Utility Room
Exterior
Exterior Feature Private Yard, Storage
Garage Spaces 3.0
Fence Wood
Utilities Available City Sewer, City Water, Phone Available
Roof Type Shingle
Garage Yes
Building
Lot Description Interior Lot, Landscaped, Many Trees, Sprinkler System
Story One
Foundation Slab
Structure Type Brick
Schools
Elementary Schools Ryanws
School District Denton Isd
Others
Ownership Virginia ShultS
Acceptable Financing Cash, Conventional, FHA, VA Loan
Listing Terms Cash, Conventional, FHA, VA Loan
Financing Cash
Read Less
Want to know what your home might be worth? Contact us for a FREE valuation!

Our team is ready to help you sell your home for the highest possible price ASAP

©2024 North Texas Real Estate Information Systems.
Bought with KAKI LYBBERT • CENTURY 21 JUDGE FITE CO.


