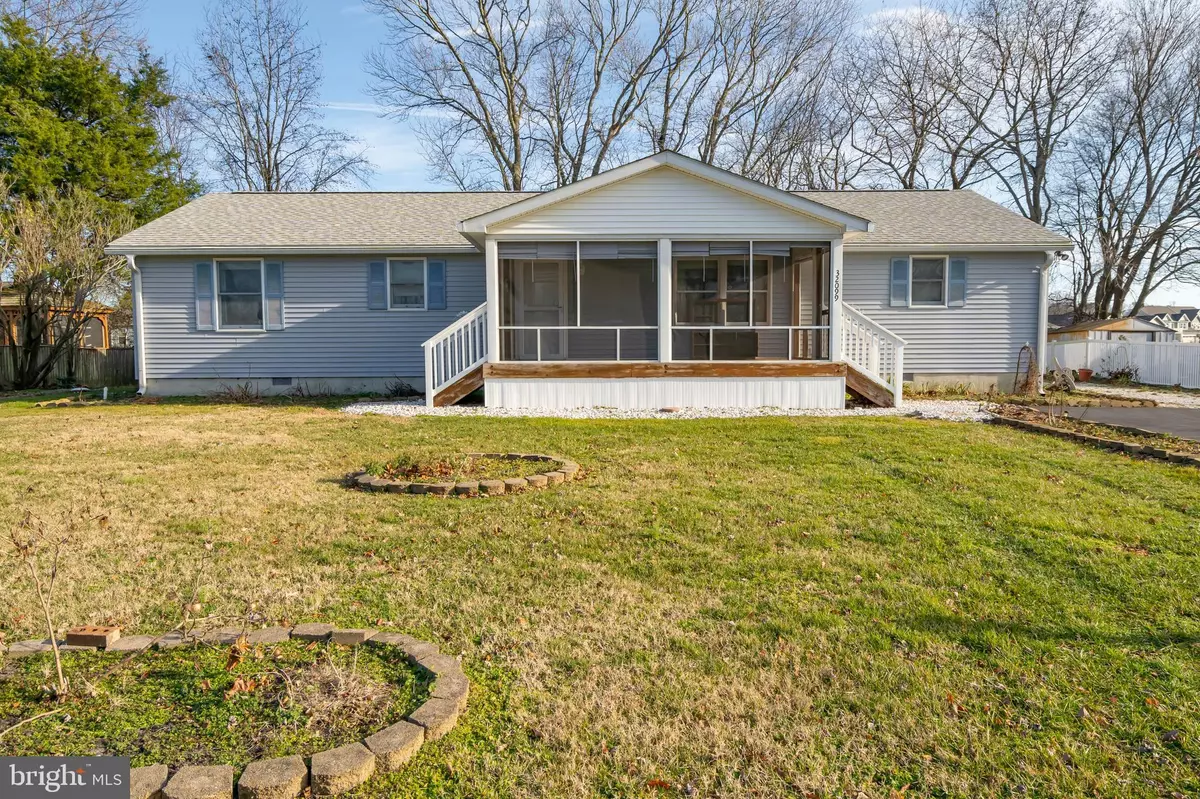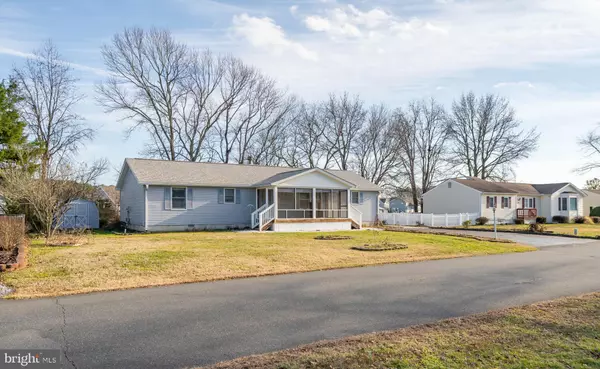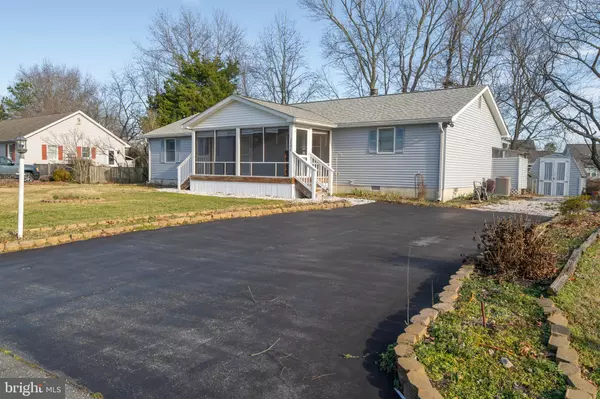$330,000
$350,000
5.7%For more information regarding the value of a property, please contact us for a free consultation.
32099 WARREN RD Millville, DE 19967
3 Beds
2 Baths
1,539 SqFt
Key Details
Sold Price $330,000
Property Type Single Family Home
Sub Type Detached
Listing Status Sold
Purchase Type For Sale
Square Footage 1,539 sqft
Price per Sqft $214
Subdivision Denton Mills
MLS Listing ID DESU2034556
Sold Date 04/21/23
Style Modular/Pre-Fabricated
Bedrooms 3
Full Baths 2
HOA Fees $12/ann
HOA Y/N Y
Abv Grd Liv Area 1,539
Originating Board BRIGHT
Year Built 1993
Annual Tax Amount $723
Tax Year 2022
Lot Size 9,583 Sqft
Acres 0.22
Lot Dimensions 100.00 x 100.00
Property Description
Beautiful Denton Mills Ranch on large lot meticulously cared for by prior owners. Loads of Upgrades & Improvements: Custom Mechanical 5 Year Old HVAC System switched the home from Electric Baseboard Heat to Forced Air (Propane) & AC as of 2018. The Electrical Baseboard Heat remains operational if Buyer prefers to use both systems. In 2021, Custom Mechanical also encapsulated the space beneath the home, including the 4 Season Room out back. Morse Roofing & Siding installed a new roof in 2021. The Hot Water Heater is 2 Years Old. There is a Propane Fireplace. West Shore installed a Walk-In Shower in 2022. There is a full attic upstairs with pull-down steps. In addition to the 1,539 SFT of the home, there is a 4 Season Room at the rear of the home (with an additional 240 SFT). There also is a screened in porch out front (180 SFT) and a screened-in rear porch (190 SFT). There is an outdoor shower and two sheds (one will need some repairs). The property includes boating slip privileges (details to follow). A freezer and a lawn mower will convey. Close to shopping and 15 minutes to the Beach. 1 Year Cinch Home Warranty with $100 Deductible for Buyer Peace of Mind.
Location
State DE
County Sussex
Area Baltimore Hundred (31001)
Zoning TN
Rooms
Other Rooms Living Room, Bedroom 2, Bedroom 3, Kitchen, Den, Bedroom 1, Laundry, Bathroom 1, Bathroom 2, Screened Porch
Main Level Bedrooms 3
Interior
Interior Features Attic, Breakfast Area, Carpet, Ceiling Fan(s), Combination Kitchen/Dining, Entry Level Bedroom, Family Room Off Kitchen, Floor Plan - Traditional, Kitchen - Eat-In, Tub Shower, Window Treatments, Other
Hot Water Electric
Heating Forced Air, Central, Baseboard - Electric, Programmable Thermostat
Cooling Central A/C, Ceiling Fan(s), Window Unit(s)
Flooring Carpet, Laminated
Fireplaces Number 1
Fireplaces Type Gas/Propane
Equipment Range Hood, Refrigerator, Freezer, Dishwasher, Washer, Water Heater, Dryer - Electric, Oven/Range - Electric
Furnishings No
Fireplace Y
Window Features Screens
Appliance Range Hood, Refrigerator, Freezer, Dishwasher, Washer, Water Heater, Dryer - Electric, Oven/Range - Electric
Heat Source Propane - Leased, Electric
Laundry Main Floor
Exterior
Exterior Feature Porch(es), Screened
Garage Spaces 6.0
Utilities Available Electric Available, Phone Available, Propane, Sewer Available, Water Available, Under Ground
Water Access N
View Garden/Lawn, Pond
Roof Type Architectural Shingle
Accessibility None
Porch Porch(es), Screened
Total Parking Spaces 6
Garage N
Building
Lot Description Cleared, Front Yard, Rear Yard, SideYard(s), Pond
Story 1
Foundation Crawl Space
Sewer Public Sewer
Water Public
Architectural Style Modular/Pre-Fabricated
Level or Stories 1
Additional Building Above Grade, Below Grade
Structure Type Dry Wall
New Construction N
Schools
School District Indian River
Others
Senior Community No
Tax ID 134-12.00-1632.00
Ownership Fee Simple
SqFt Source Assessor
Acceptable Financing Cash, Conventional
Listing Terms Cash, Conventional
Financing Cash,Conventional
Special Listing Condition Standard
Read Less
Want to know what your home might be worth? Contact us for a FREE valuation!

Our team is ready to help you sell your home for the highest possible price ASAP

Bought with Barton A. Sink • At The Beach Real Estate






