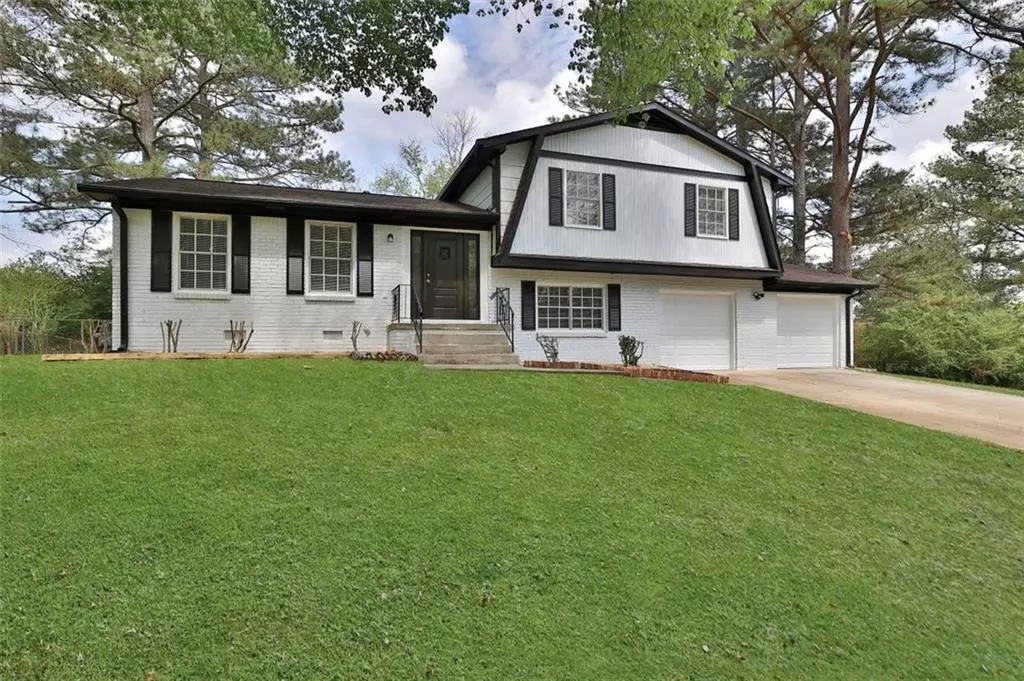$315,000
$309,000
1.9%For more information regarding the value of a property, please contact us for a free consultation.
1504 INDIAN FOREST TRL Stone Mountain, GA 30083
3 Beds
2.5 Baths
1,951 SqFt
Key Details
Sold Price $315,000
Property Type Single Family Home
Sub Type Single Family Residence
Listing Status Sold
Purchase Type For Sale
Square Footage 1,951 sqft
Price per Sqft $161
Subdivision Indian Forest Estates
MLS Listing ID 7199148
Sold Date 05/05/23
Style Ranch
Bedrooms 3
Full Baths 2
Half Baths 1
Construction Status Updated/Remodeled
HOA Y/N No
Originating Board First Multiple Listing Service
Year Built 1971
Annual Tax Amount $2,277
Tax Year 2022
Lot Size 0.300 Acres
Acres 0.3
Property Description
Completely renovated four sided bricks split level home with 3 bedrooms and 2.5 bathrooms conveniently located in the city of Stone Mountain. Home is upgraded with 100% water proof laminate flooring, completely upgraded kitchen with brand new stainless steel appliances, granite counter top, tile backsplash and more...
Brand new front doors, garage doors are installed. New paint in and out, good land scaping. Roof is only about three years old. Easy accessible to highways and public transportation. No HOA no any rental restriction. This owner has done everything for you. Very nice and clean, ready to move in. Don't wait, call your agent now to schedule showing. (Please use shoe covers which are at the front door).
Location
State GA
County Dekalb
Lake Name None
Rooms
Bedroom Description Master on Main
Other Rooms Garage(s)
Basement None
Dining Room Separate Dining Room
Interior
Interior Features High Ceilings 9 ft Lower, High Ceilings 9 ft Main
Heating Electric
Cooling Heat Pump
Flooring Ceramic Tile, Laminate, Hardwood
Fireplaces Number 1
Fireplaces Type Family Room
Window Features Double Pane Windows
Appliance Dishwasher, Electric Range, Electric Oven, Refrigerator
Laundry Lower Level
Exterior
Exterior Feature Garden, Other
Parking Features Garage Door Opener
Fence Back Yard, Chain Link
Pool None
Community Features None
Utilities Available Cable Available, Electricity Available
Waterfront Description None
View City
Roof Type Composition
Street Surface Asphalt
Accessibility Accessible Kitchen
Handicap Access Accessible Kitchen
Porch Front Porch, Patio
Total Parking Spaces 2
Private Pool false
Building
Lot Description Back Yard, Level, Landscaped
Story Multi/Split
Foundation Brick/Mortar
Sewer Public Sewer
Water Public
Architectural Style Ranch
Level or Stories Multi/Split
Structure Type Brick 4 Sides
New Construction No
Construction Status Updated/Remodeled
Schools
Elementary Schools Rowland
Middle Schools Mary Mcleod Bethune
High Schools Towers
Others
Senior Community no
Restrictions false
Tax ID 15 195 09 003
Special Listing Condition None
Read Less
Want to know what your home might be worth? Contact us for a FREE valuation!

Our team is ready to help you sell your home for the highest possible price ASAP

Bought with Keller Williams Realty Peachtree Rd.






