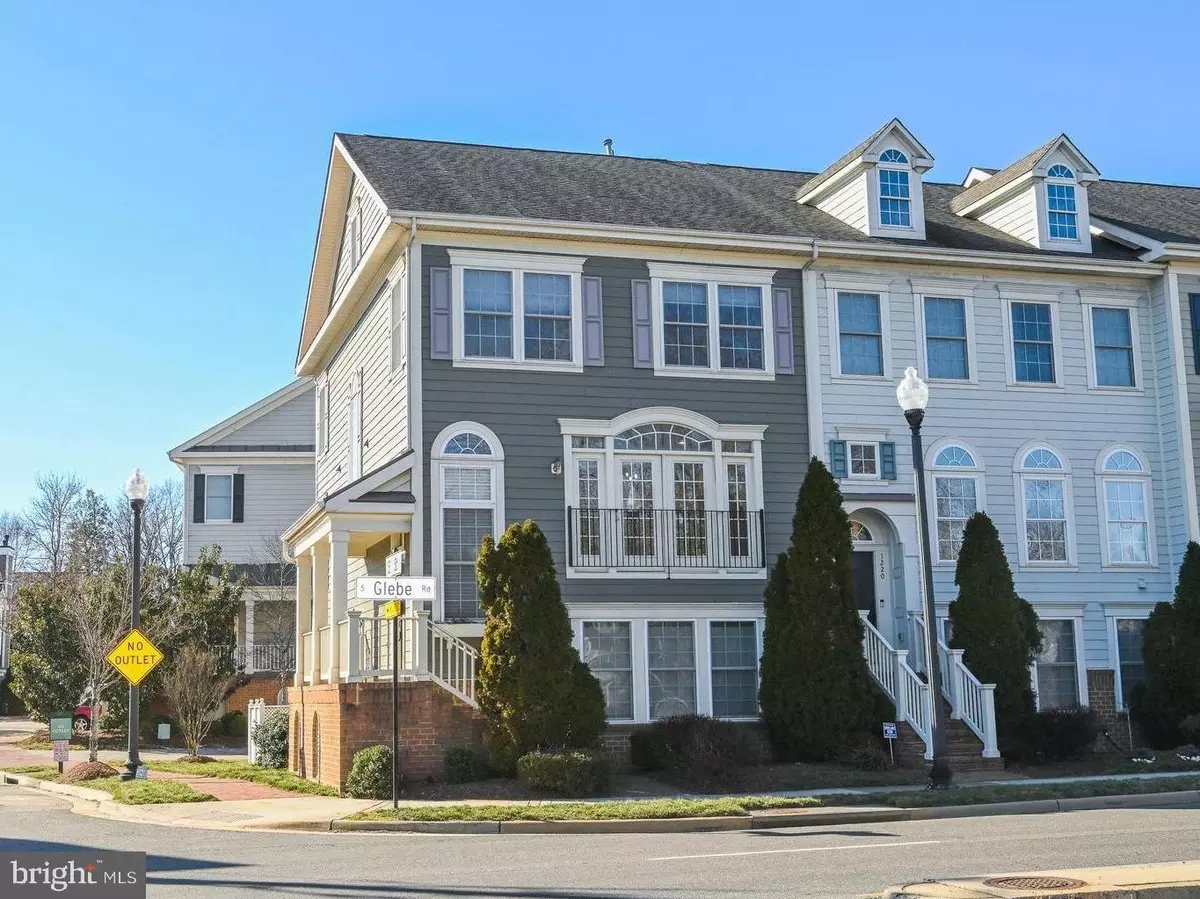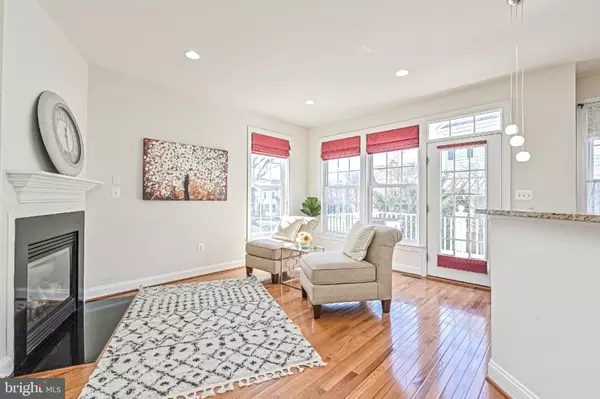$900,000
$915,000
1.6%For more information regarding the value of a property, please contact us for a free consultation.
1224 S GLEBE RD S Arlington, VA 22204
3 Beds
4 Baths
2,416 SqFt
Key Details
Sold Price $900,000
Property Type Townhouse
Sub Type End of Row/Townhouse
Listing Status Sold
Purchase Type For Sale
Square Footage 2,416 sqft
Price per Sqft $372
Subdivision Majestic Oak
MLS Listing ID VAAR2026576
Sold Date 05/10/23
Style Craftsman,Trinity
Bedrooms 3
Full Baths 3
Half Baths 1
HOA Fees $150/mo
HOA Y/N Y
Abv Grd Liv Area 2,416
Originating Board BRIGHT
Year Built 2008
Annual Tax Amount $8,472
Tax Year 2022
Lot Size 2,613 Sqft
Acres 0.06
Property Description
Gorgeous 4-level end unit townhome in amazing location! This trinity craftsman style townhouse is sure to impress. 4th floor loft can be converted to a 4th bedroom. Boasting amazing natural light throughout, the modern floorplan is open and inviting while maintaining classic design features like the signature front Palladian window transom. Solid oak hardwood floors and banisters dress the entire main level from the entry stairs to the expansive living room and dining room to the family room and kitchen. High quality solid wood cabinetry, granite counter tops and stainless steel appliances including a gas range finish an impressive kitchen. You will love the adjacent family room featuring a gas fireplace, mantle, and TV location and walk-out atrium door to the composite rear deck. The upper level is home to a spacious primary bedroom with a staircase to the hidden loft. The loft is perfect for working from home, working out at home, or just the extra space you need. The primary bedroom also features 5-piece en suite bath, featuring a soaking tub, separate glass enclosed shower and double granite vanity. There is also a walk-in closet with built in organizers ready for you. The upper bedroom level laundry is perfectly convenient to the large 2nd & 3rd bedrooms and main hall bathroom finished in clean white tile. On the lower level you will find a generously sized recreation room (or guest room) with a full bathroom, as well as an alcove wet bar with mini fridge matching the main kitchen cabinets and granite counter top. The 2 car rear loading garage is oversized, with extra storage, and natural light via the side window. There is additional parking in the private driveway under the deck as well as guest parking. Quality construction and carefully maintained. The exterior is clad in low maintenance Hardieplank cement composite siding, architectural shingles, with a solid brick skirt water table and front staircase. An architectural covered porch with standing seam metal roof shields the main entry. This home's ideally central location provides convenient and quick access to all points in Arlington; just minutes to National Landing, Crystal City, Pentagon, Reagan National Airport, Ballston, Rosslyn, Courthouse, Clarendon or D.C. via Glebe Rd, Columbia Pike or I-395. Move-in ready.
Location
State VA
County Arlington
Zoning R15-30T
Direction East
Rooms
Other Rooms Living Room, Dining Room, Kitchen, Family Room, Loft
Interior
Interior Features Dining Area, Family Room Off Kitchen, Kitchen - Eat-In, Recessed Lighting, Soaking Tub, Upgraded Countertops, Walk-in Closet(s), Wet/Dry Bar, Window Treatments, Wood Floors
Hot Water Natural Gas
Cooling Central A/C, Zoned
Flooring Hardwood, Carpet, Ceramic Tile
Fireplaces Number 1
Fireplaces Type Mantel(s)
Equipment Built-In Microwave, Dishwasher, Disposal, Dryer, Oven/Range - Gas, Refrigerator, Stainless Steel Appliances, Washer
Fireplace Y
Window Features Double Pane,Energy Efficient,Palladian
Appliance Built-In Microwave, Dishwasher, Disposal, Dryer, Oven/Range - Gas, Refrigerator, Stainless Steel Appliances, Washer
Heat Source Natural Gas
Laundry Upper Floor
Exterior
Exterior Feature Deck(s)
Parking Features Garage - Rear Entry, Inside Access
Garage Spaces 2.0
Water Access N
Roof Type Architectural Shingle
Accessibility None
Porch Deck(s)
Attached Garage 2
Total Parking Spaces 2
Garage Y
Building
Lot Description Backs - Open Common Area, Corner
Story 4
Foundation Concrete Perimeter, Slab
Sewer Public Sewer
Water Public
Architectural Style Craftsman, Trinity
Level or Stories 4
Additional Building Above Grade, Below Grade
Structure Type 9'+ Ceilings,Dry Wall
New Construction N
Schools
High Schools Wakefield
School District Arlington County Public Schools
Others
Pets Allowed Y
HOA Fee Include Lawn Maintenance,Management
Senior Community No
Tax ID 26-001-093
Ownership Fee Simple
SqFt Source Estimated
Horse Property N
Special Listing Condition Standard
Pets Allowed No Pet Restrictions
Read Less
Want to know what your home might be worth? Contact us for a FREE valuation!

Our team is ready to help you sell your home for the highest possible price ASAP

Bought with Amelia Robinette • NoVa House and Home






