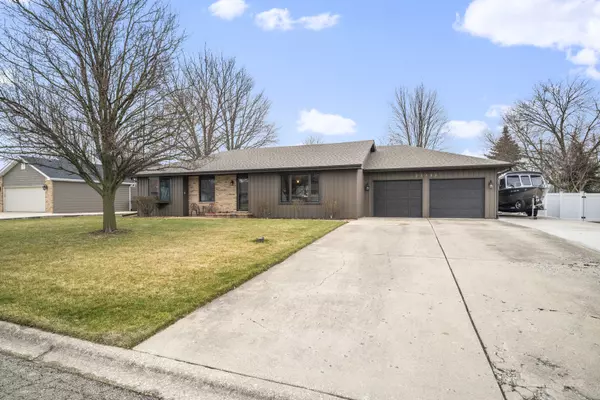$355,000
$339,900
4.4%For more information regarding the value of a property, please contact us for a free consultation.
23535 W MATTHEWS Street Plainfield, IL 60586
3 Beds
2 Baths
1,405 SqFt
Key Details
Sold Price $355,000
Property Type Single Family Home
Sub Type Detached Single
Listing Status Sold
Purchase Type For Sale
Square Footage 1,405 sqft
Price per Sqft $252
Subdivision Peerless Estates
MLS Listing ID 11742569
Sold Date 05/12/23
Style Ranch
Bedrooms 3
Full Baths 2
Year Built 1990
Annual Tax Amount $5,395
Tax Year 2021
Lot Size 0.360 Acres
Lot Dimensions 94 X 158
Property Description
This 3 Bedroom, 2 bath sprawling brick & vinyl sided ranch is quite surprising once you enter. Vaulted ceilings with center beam, rich oak detailing throughout and a spacious, flowing floor plan includes a full finished Basement with carpeted Family Room (oak entertainment center & Sony Surround System stays), two other rooms (one w/carpet & one w/laminate flooring) that can be additional Bedrooms, Office or private Workout Room plus a Laundry/Storage Room with washer and dryer & shelving. Your Living Room, with bay window, has African Tiger hardwood floors while tile blankets the Foyer, Hall, Kitchen and Baths. Bedrooms are all carpeted. Your generous sized Kitchen has abundant oak cabinets including large pantry cabinet (pullout shelving) enhanced with crown molding, all appliances including double wall oven and gas cooktop, corian countertops and breakfast bar peninsula (chairs remain), double sink with high arc single faucet, tile backsplashes, chandelier lighting plus adjacent Dining Area with doors leading to back patio and fenced yard. Spacious Bedrooms include a Master with full wall of closets plus Ensuite Bath with granite topped vanity, framed mirror and double stand alone shower. Two Guest Bedrooms share a full Hall Bath with large granite topped vanity and tub/shower combo. One Bedroom also boasts a front bay window. Extra concrete has been poured on the side of the 2 car Heated Garage expanding the driveway to accommodate a 3rd car or boat. Other extras include: Solid Oak 6 Panel Doors Throughout; Standup Freezer in Basement; Kitchen TV, Garage Workbench. Updates: 2022: Radon Mitigation System; 2020: New Water Heater; 2019: New Microwave and Water Softener; 2015: New Siding, Roof, Soffits & Gutters plus New Sump Pump; 2014: Numerous Windows Replaced; 2013: Master Bath Remodeled; 2012: New Furnace and A/C; 2011: Basement Finished. Once you view this finely detailed ranch home, you'll want to make it your very own!
Location
State IL
County Will
Community Street Paved
Rooms
Basement Full
Interior
Interior Features Vaulted/Cathedral Ceilings, Skylight(s), Hardwood Floors, First Floor Bedroom, First Floor Full Bath, Open Floorplan
Heating Natural Gas, Forced Air
Cooling Central Air
Fireplace N
Appliance Microwave, Dishwasher, Refrigerator, Washer, Dryer, Cooktop, Built-In Oven, Water Softener
Exterior
Exterior Feature Patio, Storms/Screens
Parking Features Attached
Garage Spaces 2.5
View Y/N true
Roof Type Asphalt
Building
Lot Description Fenced Yard
Story 1 Story
Foundation Concrete Perimeter
Sewer Septic-Private
Water Private Well
New Construction false
Schools
Elementary Schools Central Elementary School
Middle Schools Indian Trail Middle School
High Schools Plainfield Central High School
School District 202, 202, 202
Others
HOA Fee Include None
Ownership Fee Simple
Special Listing Condition None
Read Less
Want to know what your home might be worth? Contact us for a FREE valuation!

Our team is ready to help you sell your home for the highest possible price ASAP
© 2024 Listings courtesy of MRED as distributed by MLS GRID. All Rights Reserved.
Bought with Kristina Klein • Realtopia Real Estate Inc






