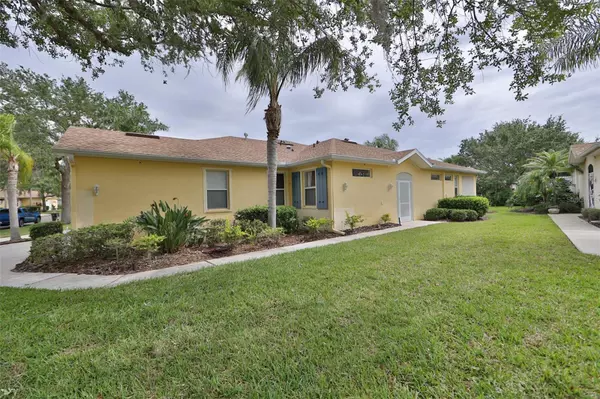$280,000
$285,900
2.1%For more information regarding the value of a property, please contact us for a free consultation.
1236 HUNTINGTON GREENS DR Sun City Center, FL 33573
3 Beds
2 Baths
1,292 SqFt
Key Details
Sold Price $280,000
Property Type Condo
Sub Type Condominium
Listing Status Sold
Purchase Type For Sale
Square Footage 1,292 sqft
Price per Sqft $216
Subdivision Huntington Condo
MLS Listing ID T3440130
Sold Date 05/15/23
Bedrooms 3
Full Baths 2
Condo Fees $691
HOA Y/N No
Originating Board Stellar MLS
Year Built 2003
Annual Tax Amount $1,874
Lot Size 2,178 Sqft
Acres 0.05
Property Description
Famous author Horace Greeley once said Go West young man for an exciting new life. Well,
you can have it here in this ready-to-move-in WEST-PORT MODEL CONDO in the gated
community of KINGS POINT in Sun City Center, Fl. Your condo features 3 bedrooms with the
owner's suite featuring a large walk-in closet, split from 2other bedrooms. Your kitchen features
wood cabinets and a pantry with roll-out drawers, newer countertops, and e backsplash. The 4
kitchen counter chairs stay with you. You will have Gas with your newer stove, dryer, water
heater, and furnace. The washer in the utility room is also recently r e p l a c e d. The inside Utility
room opens out to your large 2-car garage with a newer garage screen door. Newer screens
were also added to the entrance porch and the rear porch. Your vanity bathrooms have also
been completely updated. The floors were also replaced with vinyl plank flooring, Popcorn is for
the movies, that's why your ceilings have a textured finish with 4 ceiling fans throughout your
home. You will have a blast with all the exciting entertainment Kings Point offers. Yes the
western Tampa Bay area on the west coast of Florida has it all. Come join us.
Location
State FL
County Hillsborough
Community Huntington Condo
Zoning PD/PD
Interior
Interior Features Ceiling Fans(s), Eat-in Kitchen, Master Bedroom Main Floor, Split Bedroom, Thermostat
Heating Central, Electric
Cooling Central Air
Flooring Carpet, Ceramic Tile
Fireplace false
Appliance Dishwasher, Disposal, Dryer, Electric Water Heater, Microwave, Range, Refrigerator, Washer
Laundry Inside, Laundry Room
Exterior
Exterior Feature Rain Gutters
Parking Features Driveway, Garage Door Opener, Garage Faces Side
Garage Spaces 2.0
Community Features Association Recreation - Owned, Buyer Approval Required, Deed Restrictions, Fitness Center, Gated, Golf Carts OK, Golf, Sidewalks, Tennis Courts
Utilities Available Cable Connected, Electricity Connected, Sewer Connected, Underground Utilities, Water Connected
Amenities Available Clubhouse, Fitness Center, Gated, Optional Additional Fees, Pickleball Court(s), Pool, Recreation Facilities, Security, Shuffleboard Court, Spa/Hot Tub, Tennis Court(s), Wheelchair Access
View Trees/Woods
Roof Type Shingle
Porch Rear Porch
Attached Garage true
Garage true
Private Pool No
Building
Lot Description Cul-De-Sac, Landscaped, Paved
Story 1
Entry Level One
Foundation Slab
Sewer Public Sewer
Water Public
Architectural Style Florida
Structure Type Block, Stucco
New Construction false
Others
Pets Allowed Yes
HOA Fee Include Guard - 24 Hour, Cable TV, Common Area Taxes, Pool, Escrow Reserves Fund, Internet, Maintenance Structure, Maintenance Grounds, Pest Control, Pool, Private Road, Recreational Facilities, Sewer, Trash, Water
Senior Community Yes
Ownership Condominium
Monthly Total Fees $691
Acceptable Financing Cash, Conventional
Listing Terms Cash, Conventional
Num of Pet 2
Special Listing Condition None
Read Less
Want to know what your home might be worth? Contact us for a FREE valuation!

Our team is ready to help you sell your home for the highest possible price ASAP

© 2024 My Florida Regional MLS DBA Stellar MLS. All Rights Reserved.
Bought with KELLER WILLIAMS SOUTH SHORE






