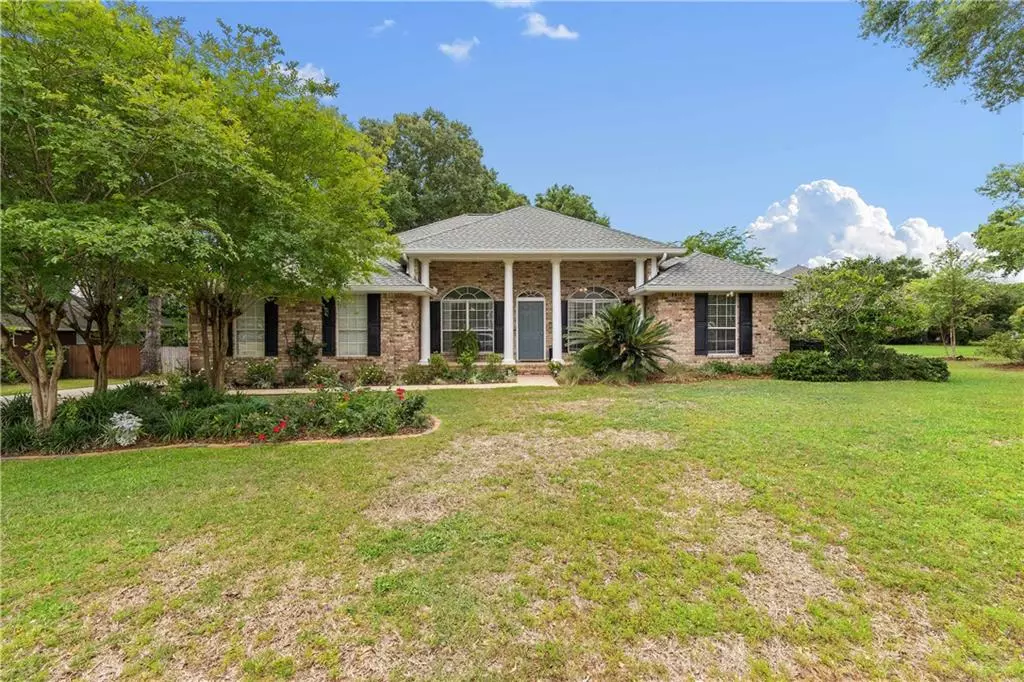Bought with Angela Perry • Coldwell Banker Reehl Prop Fai
$349,000
$349,000
For more information regarding the value of a property, please contact us for a free consultation.
27899 Bay Branch DR Daphne, AL 36526
4 Beds
2 Baths
2,160 SqFt
Key Details
Sold Price $349,000
Property Type Single Family Home
Sub Type Single Family Residence
Listing Status Sold
Purchase Type For Sale
Square Footage 2,160 sqft
Price per Sqft $161
Subdivision Bay Branch Estates
MLS Listing ID 7207249
Sold Date 05/18/23
Bedrooms 4
Full Baths 2
HOA Fees $10
HOA Y/N true
Year Built 2003
Annual Tax Amount $501
Tax Year 501
Lot Size 0.620 Acres
Property Description
Welcome home to Bay Branch Estates! Pride of ownership is what you’ll feel as you enter the neighborhood. This 4 bedroom, two bath home sits on a large corner lot with mature oaks and tasteful landscaping. It has everything you need and nothing you don’t: 4 carpeted bedrooms include a roomy master suite with vaulted ceiling and French doors to the covered back porch, soaking tub and separate shower, dual sink vanity, and his and her walk-in closets. The great room has a vaulted ceiling and gas fireplace. The kitchen has a newer dishwasher and range and vaulted ceiling. The formal dining room also has a raised ceiling. The main living areas have recently been repainted and feature laminate flooring with ceramic floors in the kitchen and baths. Lower kitchen cabinets feature pull out drawers for utensil storage (after you’ve had these, you’ll never want to go back to ordinary cabinets). There’s a bonus room next to the entry foyer, which can serve as an office, den, or… Off the kitchen and breakfast area, French doors lead to the large covered back porch with swing. Step down to the double wooden decks and unique goldfish pond. The plantings are lush and are covered with FRONT AND REAR RAIN BIRD SPRINKLER SYSTEMS!! Beyond, there’s a stone fire pit that has its own stone deck. The large storage shed is 12 x 20 and is wired and lighted. THE BRONZE FORTIFIED ROOF was added in 2021. A HOME WARRANTY IS PROVIDED. There’s also gated storage for your RV or boat. There’s a catch-and-release fishing pond in the neighborhood. Bay Branch Estates is conveniently located just minutes from Thomas Hospital Emergency Room, Hwy. 181, I-10 and Eastern Shore Center shopping. ***Listing Agent is related to the Sellers. All information is offered as a courtesy. Buyer is responsible for verifying all information that is important to the Buyer.***
Location
State AL
County Baldwin - Al
Direction After entering Bay Branch Estates from Hwy 90, keep left on Bay Branch Drive as it winds through this beautiful neighborhood and brings you to 27899 on your right.
Rooms
Basement None
Primary Bedroom Level Main
Dining Room Separate Dining Room
Kitchen Cabinets Stain, Laminate Counters, Pantry
Interior
Interior Features High Ceilings 9 ft Main, Tray Ceiling(s)
Heating Central, Electric, Forced Air, Heat Pump
Cooling Ceiling Fan(s), Central Air, Heat Pump
Flooring Carpet, Ceramic Tile, Vinyl
Fireplaces Type Gas Log
Appliance Dishwasher, Disposal, Electric Oven, Electric Range, Electric Water Heater, Microwave, Range Hood, Self Cleaning Oven
Laundry Laundry Room, Main Level
Exterior
Exterior Feature Lighting, Private Front Entry, Private Rear Entry, Private Yard
Garage Spaces 2.0
Fence Back Yard, Fenced, Privacy, Wood
Pool None
Community Features None
Utilities Available Cable Available, Electricity Available, Natural Gas Available, Phone Available, Sewer Available, Underground Utilities, Water Available
Waterfront Description None
View Y/N true
View Other
Roof Type Shingle
Garage true
Building
Lot Description Corner Lot, Landscaped, Level, Sprinklers In Front, Sprinklers In Rear
Foundation Slab
Sewer Public Sewer
Water Public
Architectural Style Contemporary
Level or Stories One
Schools
Elementary Schools Belforest
Middle Schools Daphne
High Schools Daphne
Others
Acceptable Financing Cash, Conventional, FHA, USDA Loan, VA Loan
Listing Terms Cash, Conventional, FHA, USDA Loan, VA Loan
Special Listing Condition Standard
Read Less
Want to know what your home might be worth? Contact us for a FREE valuation!

Our team is ready to help you sell your home for the highest possible price ASAP






