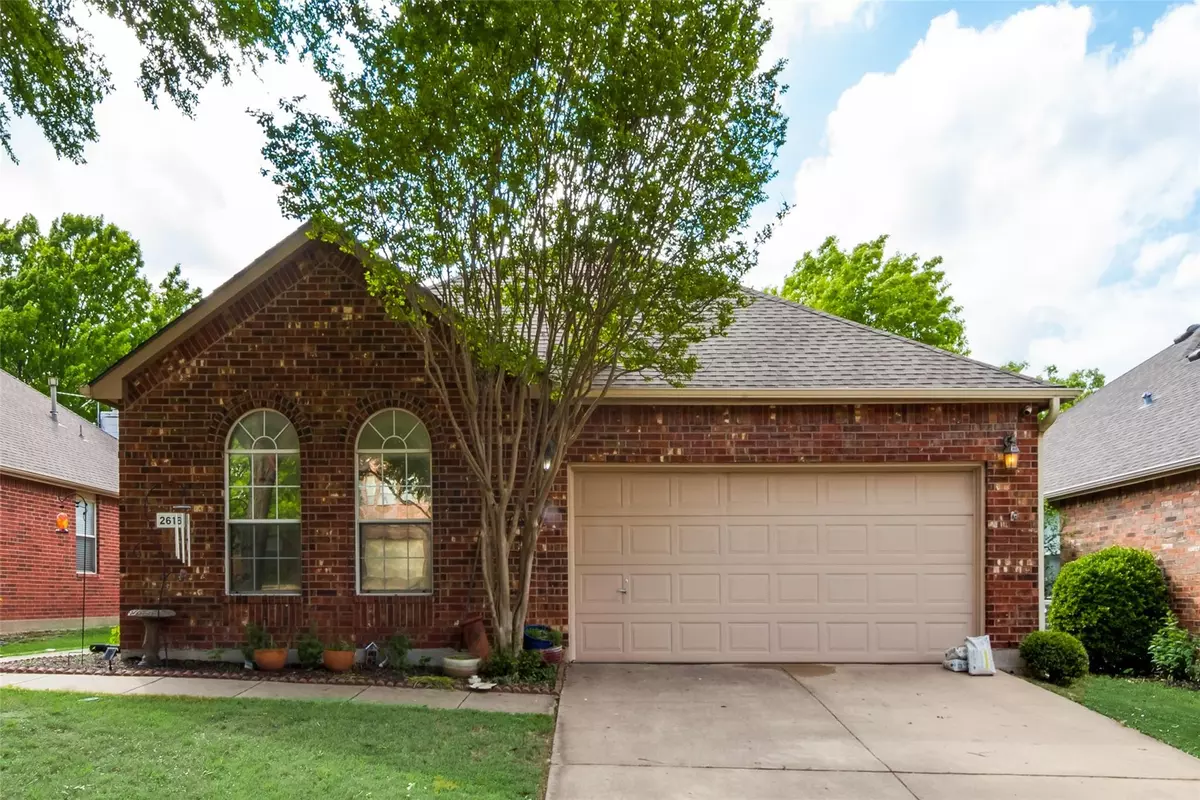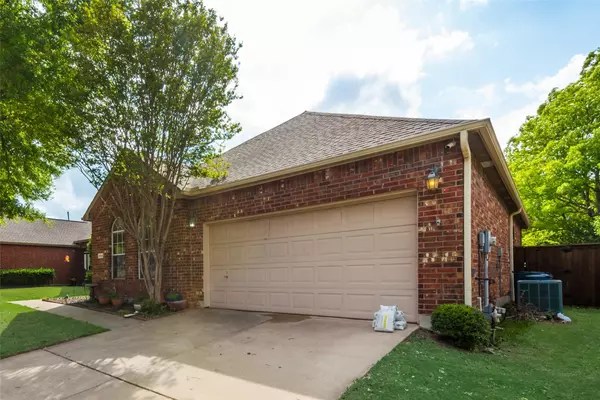$399,000
For more information regarding the value of a property, please contact us for a free consultation.
2616 Hudson Crossing Mckinney, TX 75072
3 Beds
2 Baths
1,564 SqFt
Key Details
Property Type Single Family Home
Sub Type Single Family Residence
Listing Status Sold
Purchase Type For Sale
Square Footage 1,564 sqft
Price per Sqft $255
Subdivision Live Oak Village Ph 2
MLS Listing ID 20310319
Sold Date 05/22/23
Bedrooms 3
Full Baths 2
HOA Fees $104/mo
HOA Y/N Mandatory
Year Built 2001
Annual Tax Amount $5,239
Lot Size 6,098 Sqft
Acres 0.14
Property Description
MULTIPLE OFFERS. HIGHEST AND BEST DUE MY MONDAY 4-24. Welcome home to the highly sought after Stonebridge Ranch community! This stunning three-bedroom, two-bathroom home offers a wealth of luxurious amenities and upgrades. Enjoy the convenience of a connected home with Phillips Hue bulbs, Nest Smoke Detectors, a Wifi thermostat, and even a Wifi front door lock. Plus, you'll love entertaining family-friends in the open living room and expansive backyard featuring an extended patio with built-in fire pit as well as outdoor speakers for added ambiance. Inside this beautiful abode you'll find crown molding throughout plus hardwood floors and updated base molding that add to its allure. The remodeled kitchen is outfitted with granite counters allowing you to whip up delicious meals in no time! After dinner retire to your master suite complete with remodeled bathroom featuring frameless shower doors for added elegance as well as built-in shoe racks for easy storage.
Location
State TX
County Collin
Direction From 121 going west Turn left on Stacy Right on ridge in 1 mile In 2 miles left on El dorado In 900 ft turn right onto Hudson Crossing Go around turnabout and house is on the right
Rooms
Dining Room 1
Interior
Interior Features Built-in Features, Cable TV Available, Decorative Lighting, Flat Screen Wiring, Granite Counters, High Speed Internet Available, Pantry, Smart Home System, Walk-In Closet(s)
Heating Central
Cooling Ceiling Fan(s), Central Air
Flooring Carpet, Tile, Wood
Fireplaces Number 1
Fireplaces Type Living Room
Appliance Dishwasher
Heat Source Central
Laundry Utility Room, Full Size W/D Area, Washer Hookup
Exterior
Exterior Feature Outdoor Living Center
Garage Spaces 2.0
Fence Wood
Utilities Available City Sewer, City Water
Roof Type Composition
Garage Yes
Building
Lot Description Interior Lot, Subdivision
Story One
Foundation Slab
Structure Type Brick,Vinyl Siding
Schools
Elementary Schools Wolford
Middle Schools Evans
High Schools Mckinney Boyd
School District Mckinney Isd
Others
Ownership See Tax
Acceptable Financing Cash, Conventional, FHA, USDA Loan, VA Loan
Listing Terms Cash, Conventional, FHA, USDA Loan, VA Loan
Financing Conventional
Read Less
Want to know what your home might be worth? Contact us for a FREE valuation!

Our team is ready to help you sell your home for the highest possible price ASAP

©2024 North Texas Real Estate Information Systems.
Bought with Kathi Venzon • Coldwell Banker Apex, REALTORS






