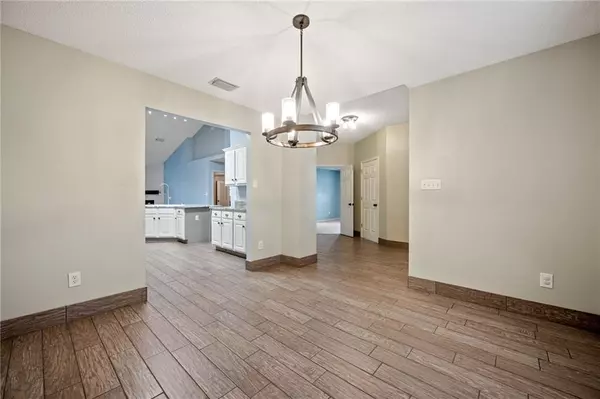Bought with Not Multiple Listing • NOT MULTILPLE LISTING
$375,000
$375,000
For more information regarding the value of a property, please contact us for a free consultation.
28109 Bay Branch DR Daphne, AL 36526
4 Beds
3 Baths
2,445 SqFt
Key Details
Sold Price $375,000
Property Type Single Family Home
Sub Type Single Family Residence
Listing Status Sold
Purchase Type For Sale
Square Footage 2,445 sqft
Price per Sqft $153
Subdivision Bay Branch Estates
MLS Listing ID 7219283
Sold Date 06/07/23
Bedrooms 4
Full Baths 3
HOA Fees $21/ann
HOA Y/N true
Year Built 1999
Annual Tax Amount $710
Tax Year 710
Lot Size 0.510 Acres
Property Description
Fabulous find in desirable Bay Branch Estates in Daphne. Lovely brick home with 4 bedrooms and 3 baths, plus an office and separate dining room right off the gourmet kitchen which overlooks the spacious great room. Floorplan is ideal for multi-generational living, with split floorplan that includes two primary spaces with en-suite baths, and two bedrooms that share a hall bathroom. Great room has a cozy fireplace and space for all your entertaining. Sliding doors lead to a serene patio with pergola cover opens to the huge fenced in backyard with space for everyone. Double gate off driveway, provides easy access to backyard. New, fresh neutral carpet in all bedrooms and office (May 2023). Entire AC replaced in 2019. Roof replaced 2018 (per previous owner). Air ductwork cleaned in 2022. Granite counters in kitchen added by current owners. Buyer to verify all information deemed pertinent.
Location
State AL
County Baldwin - Al
Direction From Hwy 98 go east on Hwy 90, approximately 5 miles, to Bay Branch Estates. Turn Right. Take first left at stop onto Bay Branch Drive, follow drive around and 28109 will be on your right.
Rooms
Basement None
Dining Room Seats 12+, Separate Dining Room
Kitchen Breakfast Bar, Cabinets White, Kitchen Island, Pantry, Stone Counters, View to Family Room
Interior
Heating Central, Heat Pump
Cooling Central Air, Heat Pump
Flooring Carpet, Ceramic Tile
Fireplaces Type Gas Starter
Appliance Dishwasher, Double Oven, Electric Range, Microwave, Refrigerator
Laundry Laundry Room
Exterior
Exterior Feature Private Yard, Rain Gutters, Other
Garage Spaces 2.0
Fence Back Yard
Pool None
Community Features None
Utilities Available Other
Waterfront Description None
View Y/N true
View Trees/Woods, Other
Roof Type Composition
Total Parking Spaces 4
Garage true
Building
Lot Description Back Yard, Sprinklers In Front, Sprinklers In Rear
Foundation Slab
Sewer Septic Tank
Water Public
Architectural Style Traditional
Level or Stories One
Schools
Elementary Schools Belforest
Middle Schools Daphne
High Schools Daphne
Others
Acceptable Financing Cash, Conventional, FHA, USDA Loan, VA Loan
Listing Terms Cash, Conventional, FHA, USDA Loan, VA Loan
Special Listing Condition Standard
Read Less
Want to know what your home might be worth? Contact us for a FREE valuation!

Our team is ready to help you sell your home for the highest possible price ASAP






