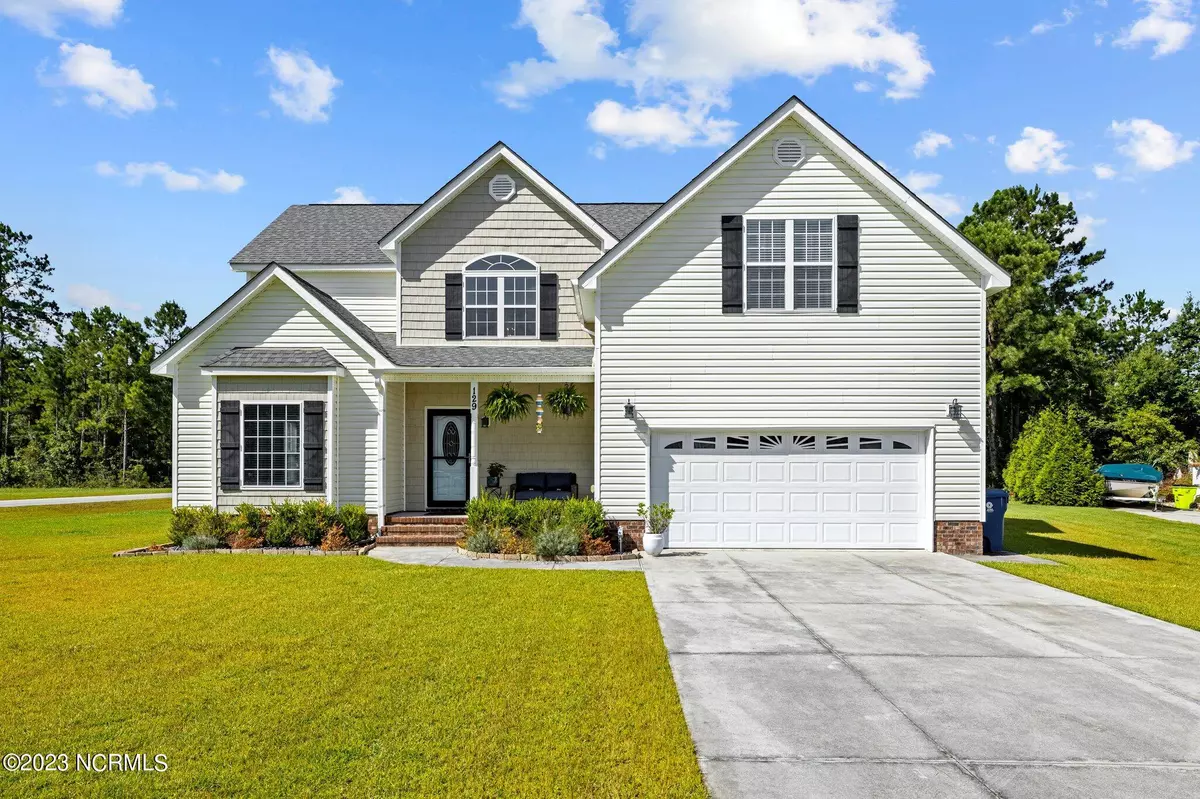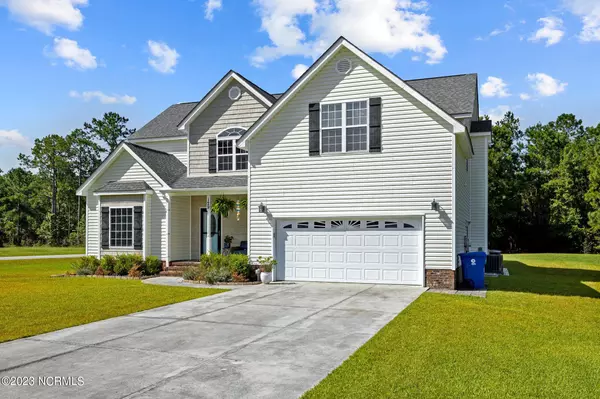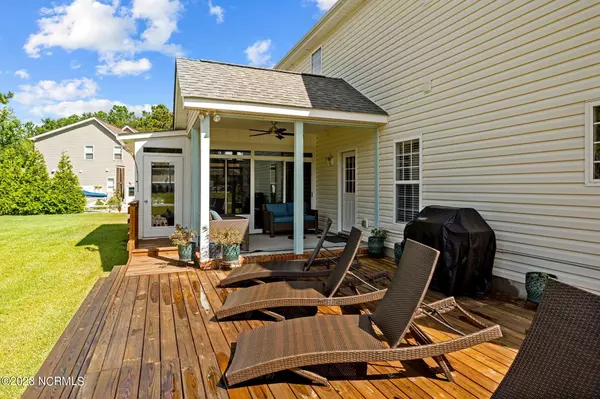$489,900
$489,900
For more information regarding the value of a property, please contact us for a free consultation.
129 Otway Burns Drive Swansboro, NC 28584
4 Beds
3 Baths
2,431 SqFt
Key Details
Sold Price $489,900
Property Type Single Family Home
Sub Type Single Family Residence
Listing Status Sold
Purchase Type For Sale
Square Footage 2,431 sqft
Price per Sqft $201
Subdivision White Oak
MLS Listing ID 100372359
Sold Date 06/09/23
Style Wood Frame
Bedrooms 4
Full Baths 2
Half Baths 1
HOA Fees $425
HOA Y/N Yes
Originating Board North Carolina Regional MLS
Year Built 2005
Annual Tax Amount $2,628
Lot Size 0.810 Acres
Acres 0.81
Lot Dimensions 88.64x266x116x304.71
Property Description
Seller offering a 2 Year Home Warranty and a $5,000 credit to use as you choose on this Beautiful Custom Home situated in the Highly Sought After Water Front Community of White Oak Crossing. This 4 BR, 2.5 Bath home with a Bonus Room and Sunroom also features granite countertops, solid wood kitchen cabinetry, updated bathrooms and a completely remodeled master bathroom with tiled walk-in shower, large back deck overlooking an expansive backyard and So Much More! The neighborhood amenities include a dock and boat ramp with deep water access, boat storage and a swimming pool. Conveniently located between Camp Lejeune and MCAS Cherry Point, and only minutes to local beaches.
Location
State NC
County Onslow
Community White Oak
Zoning R-20
Direction From Hwy 24 in Swansboro, turn onto Norris Rd, right on Swansboro Loop Rd, left into White Oak Crossing, left onto Otway Burns Drive, house is on the left.
Rooms
Primary Bedroom Level Non Primary Living Area
Interior
Interior Features Foyer, Solid Surface, Ceiling Fan(s), Walk-in Shower, Walk-In Closet(s)
Heating Electric, Heat Pump
Cooling Central Air, Zoned
Flooring Carpet, Tile, Wood
Fireplaces Type Gas Log
Fireplace Yes
Window Features Blinds
Appliance Washer, Vent Hood, Refrigerator, Range, Microwave - Built-In, Dryer, Dishwasher
Exterior
Parking Features Paved
Garage Spaces 2.0
Roof Type Architectural Shingle
Porch Covered, Deck, Porch
Building
Lot Description Corner Lot
Story 2
Foundation Slab
Sewer Septic On Site
Water Municipal Water
New Construction No
Others
Tax ID 1318a-221
Acceptable Financing Cash, Conventional, FHA, VA Loan
Listing Terms Cash, Conventional, FHA, VA Loan
Special Listing Condition None
Read Less
Want to know what your home might be worth? Contact us for a FREE valuation!

Our team is ready to help you sell your home for the highest possible price ASAP







