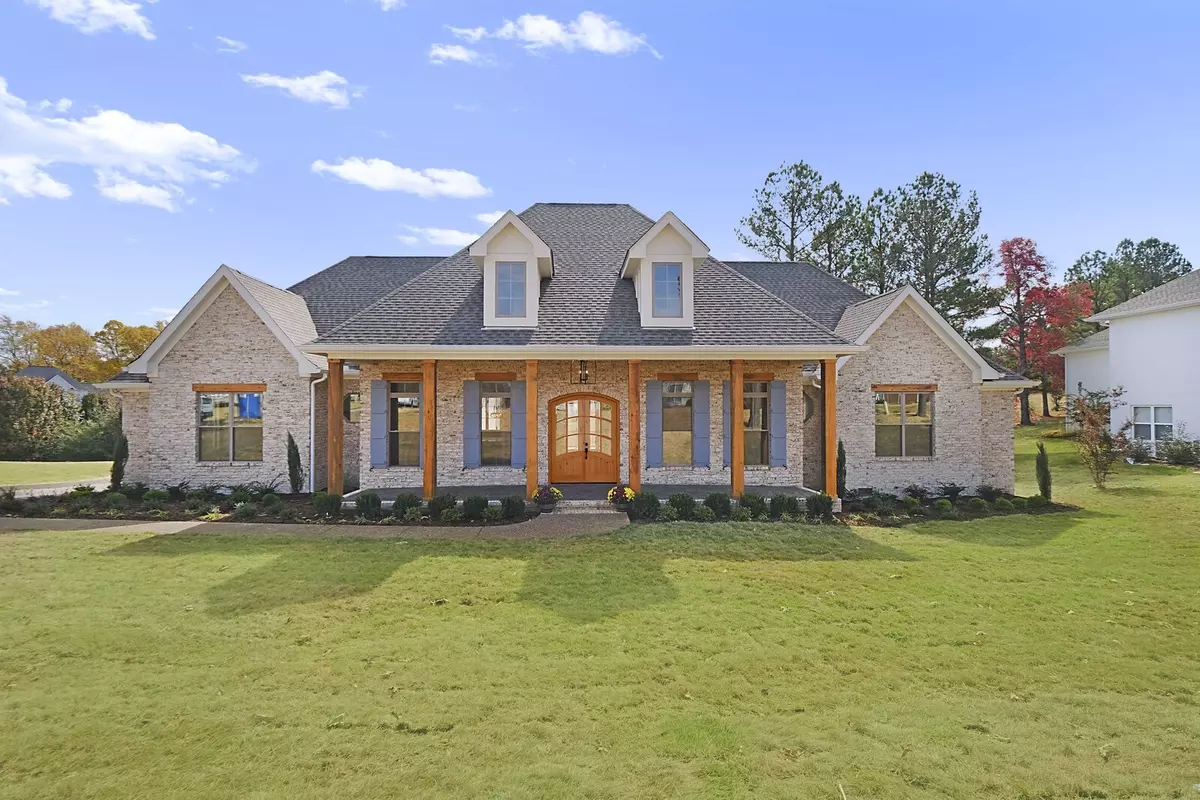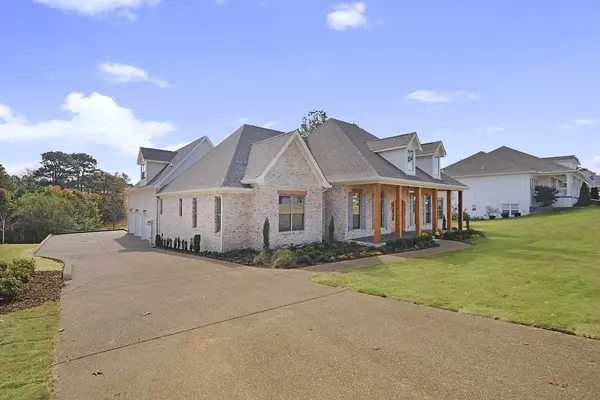$925,000
$930,000
0.5%For more information regarding the value of a property, please contact us for a free consultation.
523 Country Club Dr Dickson, TN 37055
4 Beds
5 Baths
4,005 SqFt
Key Details
Sold Price $925,000
Property Type Single Family Home
Sub Type Single Family Residence
Listing Status Sold
Purchase Type For Sale
Square Footage 4,005 sqft
Price per Sqft $230
Subdivision West Hills Sub
MLS Listing ID 2485138
Sold Date 06/16/23
Bedrooms 4
Full Baths 4
Half Baths 1
HOA Fees $41/ann
HOA Y/N Yes
Year Built 2022
Annual Tax Amount $356
Lot Size 0.610 Acres
Acres 0.61
Lot Dimensions 26529.41
Property Description
Huge Price Improvement! Gorgeous French Country-inspired home offers a fabulous open plan with all 4 bedrooms on main, plus huge bonus or 5th bedroom with en-suite over 3-car side entry garage. Double solid wood doors open into a welcoming home with soaring 12'-13' ceilings, private office, a separate dining room and generously sized living room with stone fireplace. Expertly designed kitchen features 10' cabinets, quartz counters & backsplashes and enormous island, perfect for entertaining. Dreamy master suite has oversized hers & his closets and a 5-piece bath. Home backs to beautiful walking trails leading to Henslee Park, and boasts a huge deck overlooking the private yard that would perfectly accommodate a future pool! Please see attached for more--too much to list!
Location
State TN
County Dickson County
Rooms
Main Level Bedrooms 4
Interior
Interior Features Extra Closets, Walk-In Closet(s), Entry Foyer
Heating Central, Electric
Cooling Central Air, Electric
Flooring Finished Wood, Tile
Fireplaces Number 1
Fireplace Y
Appliance Dishwasher, Disposal, Microwave
Exterior
Exterior Feature Garage Door Opener
Garage Spaces 3.0
Utilities Available Electricity Available, Water Available
View Y/N false
Roof Type Shingle
Private Pool false
Building
Story 2
Sewer Public Sewer
Water Public
Structure Type Brick
New Construction true
Schools
Elementary Schools Sullivan Central Elementary
Middle Schools Dickson Middle School
High Schools Dickson County High School
Others
HOA Fee Include Maintenance Grounds
Senior Community false
Read Less
Want to know what your home might be worth? Contact us for a FREE valuation!

Our team is ready to help you sell your home for the highest possible price ASAP

© 2024 Listings courtesy of RealTrac as distributed by MLS GRID. All Rights Reserved.






