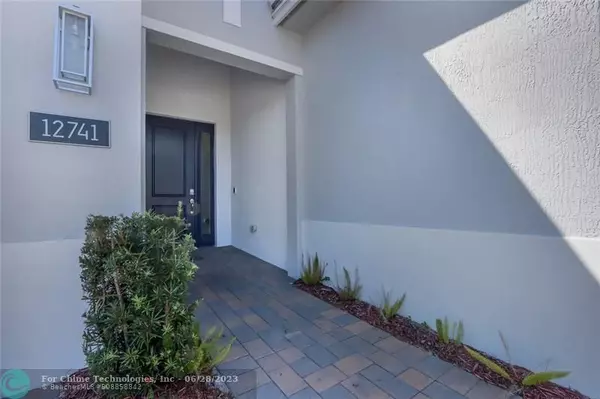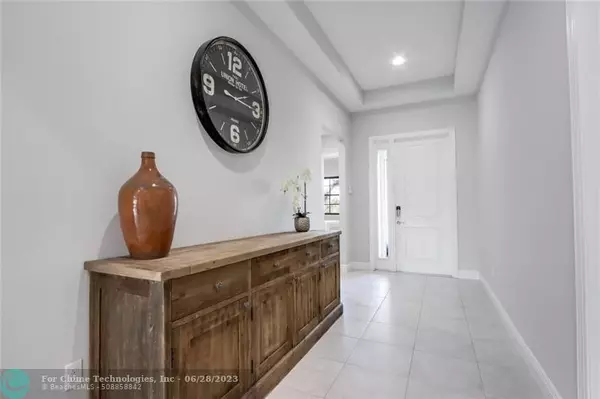$494,000
$499,000
1.0%For more information regarding the value of a property, please contact us for a free consultation.
12741 SW Sunrise Lake Ter Port St Lucie, FL 34987
3 Beds
2.5 Baths
2,289 SqFt
Key Details
Sold Price $494,000
Property Type Single Family Home
Sub Type Single
Listing Status Sold
Purchase Type For Sale
Square Footage 2,289 sqft
Price per Sqft $215
Subdivision Lakepark At Tradition Pla
MLS Listing ID F10370261
Sold Date 06/23/23
Style No Pool/No Water
Bedrooms 3
Full Baths 2
Half Baths 1
Construction Status Resale
HOA Fees $564/mo
HOA Y/N Yes
Year Built 2020
Annual Tax Amount $9,264
Tax Year 2022
Lot Size 8,233 Sqft
Property Description
THE SELLER IS OFFERING UP TO $10,000 TOWARDS CLOSING COSTS WITH A FULL-PRICE OFFER! This GHO 3/2 Enchanted model with its custom features and largest floor plan in Lake Park at Tradition is truly a rare find! Tastefully upgraded with 10' ceilings, a designer kitchen with an oversized island, a double wall oven, white wood soft-close cabinets w/crown molding & a built-in bar/serving space with upper/lower cabinets. The living room boasts 16' of impact glass sliders leading to a large covered patio. An 8' garage door and extended garage allow ample space for parking. Enjoy the lake view from inside or out in the privacy of your fenced backyard. CBS construction, tile roof, impact glass on all windows and doors. Access to Lake Park and Town Park resort-style pools & amenities.
Location
State FL
County St. Lucie County
Area St Lucie County 7300; 7400; 7800
Rooms
Bedroom Description Master Bedroom Ground Level
Other Rooms Great Room, Utility Room/Laundry
Dining Room Formal Dining, Kitchen Dining, Snack Bar/Counter
Interior
Interior Features First Floor Entry, Built-Ins, Kitchen Island, Foyer Entry, Split Bedroom, Volume Ceilings
Heating Central Heat, Electric Heat
Cooling Central Cooling, Electric Cooling
Flooring Ceramic Floor
Equipment Automatic Garage Door Opener, Dishwasher, Disposal, Dryer, Electric Range, Electric Water Heater, Microwave, Refrigerator, Self Cleaning Oven, Smoke Detector, Wall Oven, Washer
Exterior
Exterior Feature Exterior Lights, Fence, High Impact Doors, Patio, Screened Porch
Garage Spaces 2.0
Community Features Gated Community
Water Access N
View Garden View, Lake
Roof Type Flat Tile Roof
Private Pool No
Building
Lot Description Less Than 1/4 Acre Lot
Foundation Concrete Block Construction, Cbs Construction
Sewer Municipal Sewer
Water Municipal Water
Construction Status Resale
Others
Pets Allowed Yes
HOA Fee Include 564
Senior Community Verified
Restrictions Assoc Approval Required,Ok To Lease With Res
Acceptable Financing Cash, Conventional, FHA, VA
Membership Fee Required No
Listing Terms Cash, Conventional, FHA, VA
Special Listing Condition Deed Restrictions, Survey Available, Title Insurance Policy Available
Pets Allowed No Restrictions
Read Less
Want to know what your home might be worth? Contact us for a FREE valuation!

Our team is ready to help you sell your home for the highest possible price ASAP

Bought with EXP Realty LLC






