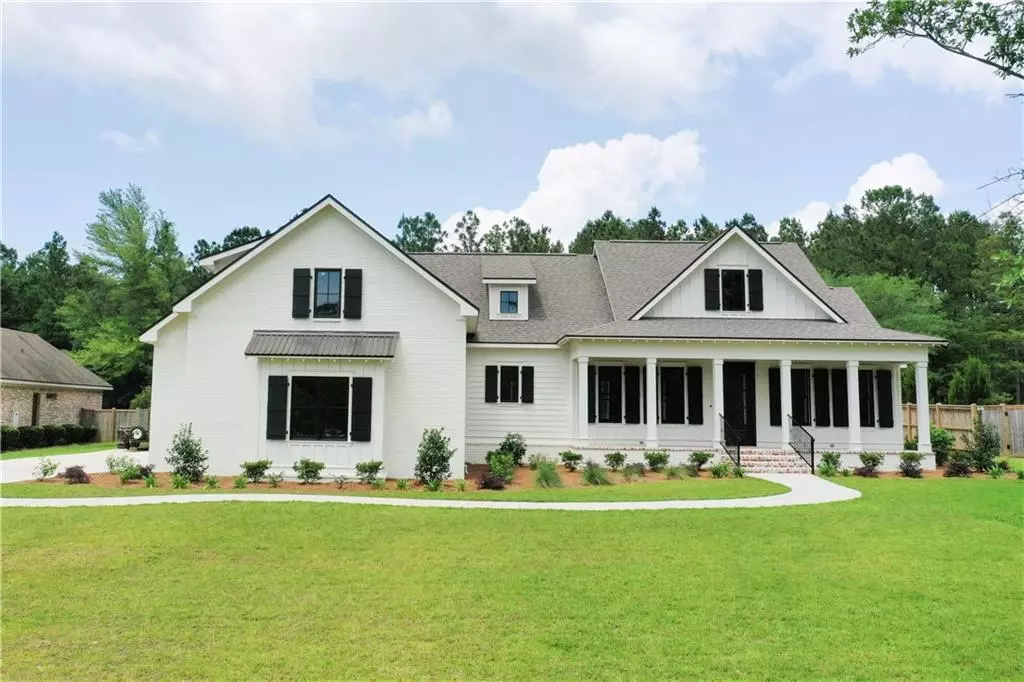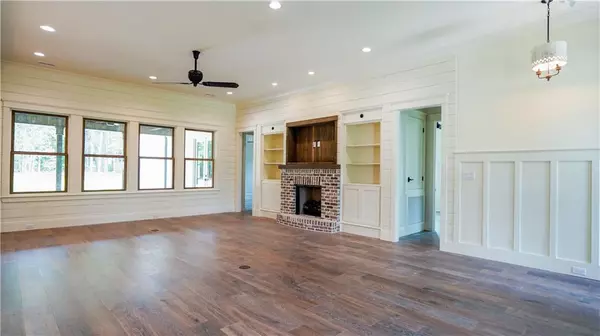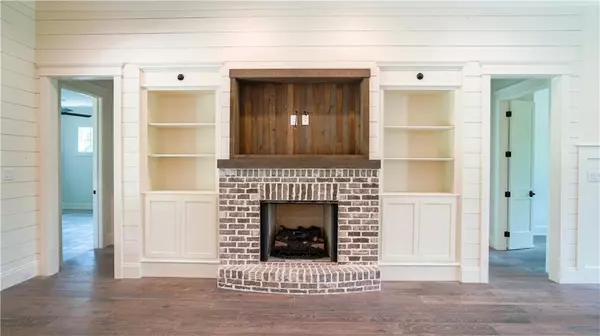Bought with Sherree Pierce • Coldwell Banker/Reehl Properties-Daphne
$1,385,000
$1,395,000
0.7%For more information regarding the value of a property, please contact us for a free consultation.
569 Falling Water BLVD Fairhope, AL 36532
4 Beds
4.5 Baths
4,245 SqFt
Key Details
Sold Price $1,385,000
Property Type Single Family Home
Sub Type Single Family Residence
Listing Status Sold
Purchase Type For Sale
Square Footage 4,245 sqft
Price per Sqft $326
Subdivision Waters At Fairhope
MLS Listing ID 7215188
Sold Date 06/30/23
Bedrooms 4
Full Baths 4
Half Baths 1
HOA Fees $108/ann
HOA Y/N true
Year Built 2023
Annual Tax Amount $1,396
Tax Year 1396
Lot Size 0.900 Acres
Property Description
New construction by John Eckenstaler in sought after The Waters at Fairhope on gorgeous estate lot. Craftsman design with open floor plan and tons of custom quality features. Kitchen offers center island with bar, quartz countertops, wet bar, gas range with pot filler, and tiled backsplash. Family room with 11’ ceilings, shiplap and bookcases around gas fireplace open to dining room with wainscoting. Primary suite has vaulted ceiling with cypress beams and tongue and groove ceiling and bath offers oval free standing soaking tub, over-sized tiled shower and huge walk-in closet with built ins. Opposite wing has a complete in-law suite with kitchen, den and bedroom and bath and additional bedroom and bath and study area. Upstairs offers teenage suite with private bath, additional den area and bar with beverage cooler. Front and back covered porches and additional open patio with pavers. Gold Fortified.
All Information provided is deemed reliable but not guaranteed. Buyer or buyer’s agent to verify all information.
Location
State AL
County Baldwin - Al
Direction From I-10 follow south on Highway 181 and take right into The Waters at Fairhope just before Highway 104 and follow Falling Water Blvd to the right to 569.
Rooms
Basement None
Dining Room Separate Dining Room
Kitchen Breakfast Bar, Breakfast Room, Kitchen Island, Pantry Walk-In, Solid Surface Counters
Interior
Interior Features Beamed Ceilings, Double Vanity, High Ceilings 10 ft Lower, Walk-In Closet(s), Wet Bar
Heating Heat Pump
Cooling Central Air
Flooring Carpet, Ceramic Tile, Hardwood
Fireplaces Type Gas Log, Great Room
Appliance Dishwasher, Disposal, Gas Range, Microwave, Tankless Water Heater
Laundry In Hall
Exterior
Exterior Feature None
Garage Spaces 3.0
Fence Fenced
Pool None
Community Features Community Dock, Fishing, Homeowners Assoc
Utilities Available Cable Available, Electricity Available, Natural Gas Available, Phone Available, Sewer Available, Underground Utilities, Water Available
Waterfront Description None
View Y/N true
View Other
Roof Type Metal,Shingle
Garage true
Building
Lot Description Landscaped
Foundation Slab
Sewer Public Sewer
Water Public
Architectural Style Craftsman
Level or Stories One and One Half
Schools
Elementary Schools Fairhope East
Middle Schools Fairhope
High Schools Fairhope
Others
Acceptable Financing Cash, Conventional
Listing Terms Cash, Conventional
Special Listing Condition Standard
Read Less
Want to know what your home might be worth? Contact us for a FREE valuation!

Our team is ready to help you sell your home for the highest possible price ASAP






