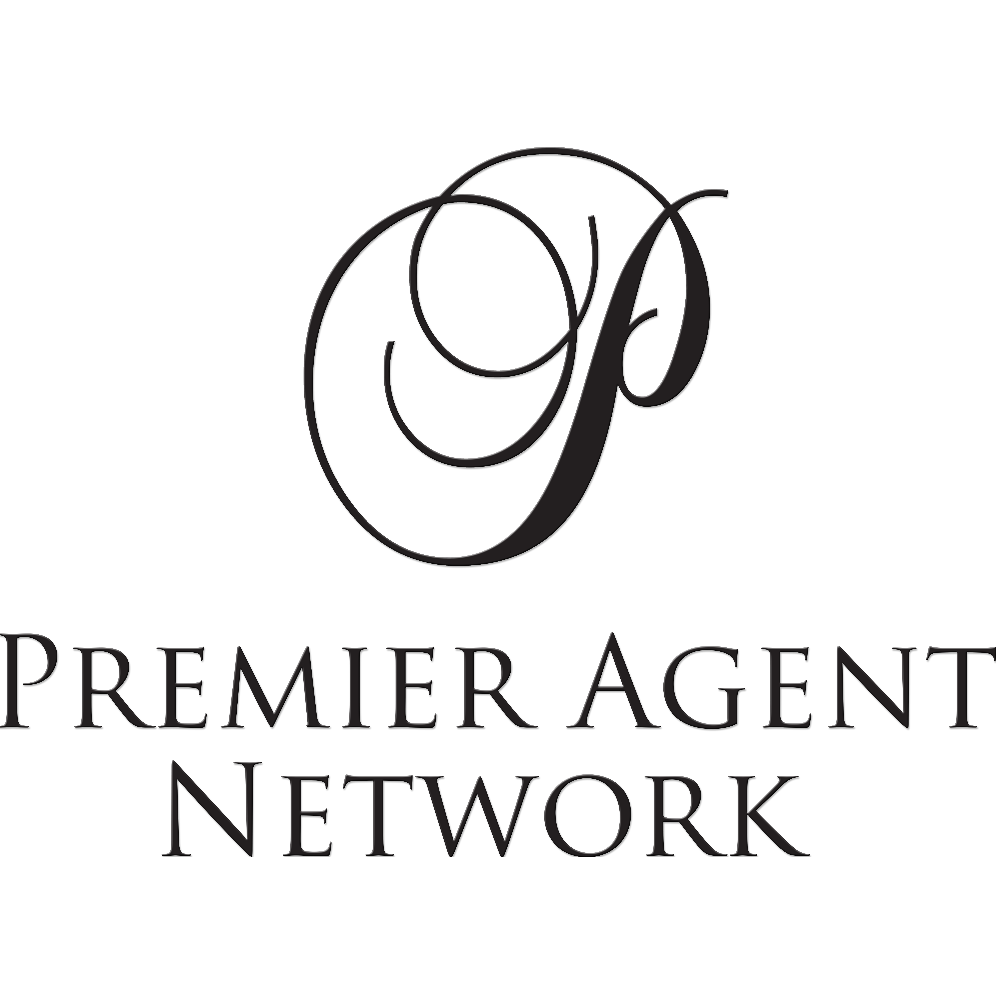Bought with Sheila Yarborough • Fathom Realty AL, LLC
$200,000
$180,200
11.0%For more information regarding the value of a property, please contact us for a free consultation.
7264 Spring Lake DR S Mobile, AL 36695
2 Beds
2 Baths
1,146 SqFt
Key Details
Sold Price $200,000
Property Type Townhouse
Sub Type Townhouse
Listing Status Sold
Purchase Type For Sale
Square Footage 1,146 sqft
Price per Sqft $174
Subdivision Spring Lake
MLS Listing ID 7197326
Sold Date 06/30/23
Bedrooms 2
Full Baths 2
HOA Fees $100/mo
HOA Y/N true
Year Built 1997
Lot Size 6,111 Sqft
Property Sub-Type Townhouse
Property Description
***VRM: Seller will entertain offers between $180,000 and $200,000. List price equals median between the upper and lower values.*** Gorgeous single story townhome in the Spring Lake Community. This 2 bed 2 bath is located in a Gated Community with access to the lake. Home has high ceilings in the living room and plenty of windows letting in natural light. The kitchen has stainless steel appliances, updated cabinets, and beautiful granite countertops.. The roof and water heater were both replaced in 2021. Outback there is a covered porch and a nice sized fenced in backyard. Call your favorite Realtor today to schedule your showing!
Location
State AL
County Mobile - Al
Direction From Grelot Road, go north on Cody Road, left on Pine Run, take 1st right into Spring Lake gated community, 1st left, 1st house on the right.
Rooms
Basement None
Dining Room Other
Kitchen Breakfast Room, Cabinets Other
Interior
Interior Features High Ceilings 9 ft Main
Heating Electric, Natural Gas
Cooling Ceiling Fan(s), Central Air
Flooring Ceramic Tile
Fireplaces Type None
Appliance Dishwasher, Electric Cooktop, Gas Water Heater, Microwave, Refrigerator
Laundry Other
Exterior
Exterior Feature Other
Fence Back Yard
Pool None
Community Features Gated, Homeowners Assoc, Near Shopping, Sidewalks
Utilities Available Cable Available, Electricity Available, Sewer Available
Waterfront Description None
View Y/N true
View Lake, Trees/Woods, Other
Roof Type Shingle
Building
Lot Description Back Yard
Foundation Slab
Sewer Public Sewer
Water Public
Architectural Style Cottage, Townhouse, Traditional
Level or Stories One
Schools
Elementary Schools Er Dickson
Middle Schools Bernice J Causey
High Schools Baker
Others
Acceptable Financing Cash, Conventional, FHA, VA Loan
Listing Terms Cash, Conventional, FHA, VA Loan
Special Listing Condition Standard
Read Less
Want to know what your home might be worth? Contact us for a FREE valuation!

Our team is ready to help you sell your home for the highest possible price ASAP





