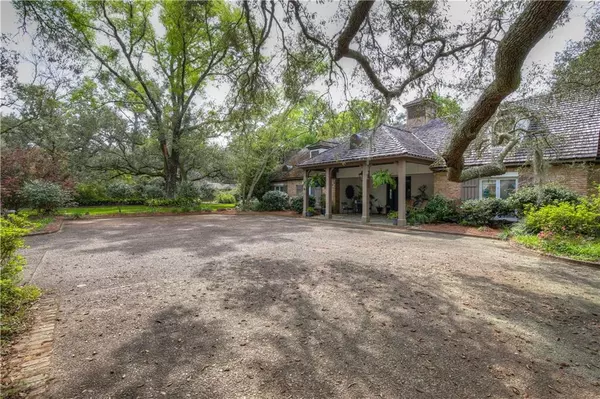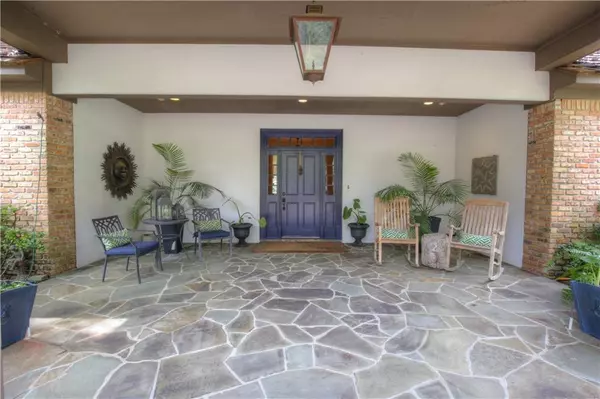Bought with Not Multiple Listing • NOT MULTILPLE LISTING
$1,644,000
$1,799,000
8.6%For more information regarding the value of a property, please contact us for a free consultation.
18247 Woodland DR Fairhope, AL 36564
4 Beds
5 Baths
5,452 SqFt
Key Details
Sold Price $1,644,000
Property Type Single Family Home
Sub Type Single Family Residence
Listing Status Sold
Purchase Type For Sale
Square Footage 5,452 sqft
Price per Sqft $301
Subdivision Lakewood Club Estates
MLS Listing ID 7183575
Sold Date 07/17/23
Bedrooms 4
Full Baths 4
Half Baths 2
HOA Y/N true
Year Built 1976
Annual Tax Amount $3,657
Tax Year 3657
Lot Size 1.010 Acres
Property Description
Picture yourself living on #7 hole of the Lakewood Premier Golf Course. Yes, this home is located on over an acre of land and has magnificent views. Walk in and appreciate the privacy. Built in 1976 but so many updates from the original build. Fabulous kitchen with updated appliances including Wolf gas stove and quartz countertops. Tall ceilings, large rooms, two master bedrooms, incredible floor plan for entertaining. Foyer welcomes you with the marble entry, staircase of Brazilian Cherry and oversized living room with fireplace. Regardless of your style of furniture, you will welcome the oversized rooms with pleasure. Walk out and enjoy the views of the golf course as well as the nice size Gunite pool. Showings can begin on March 11th.
Location
State AL
County Baldwin - Al
Direction Turn into Lakewood - follow to Woodland drive - turn left and cross bridge - follow to 18247 on the left.
Rooms
Basement None
Primary Bedroom Level Main
Dining Room Separate Dining Room
Kitchen Breakfast Bar, Breakfast Room
Interior
Interior Features Disappearing Attic Stairs, Entrance Foyer, High Ceilings 9 ft Upper, High Ceilings 10 ft Main, Walk-In Closet(s), Wet Bar
Heating Central, Natural Gas
Cooling Central Air
Flooring Carpet, Hardwood, Marble
Fireplaces Type Family Room, Gas Log, Living Room
Appliance Dishwasher, Disposal, Gas Oven, Gas Water Heater, Microwave, Range Hood, Refrigerator, Self Cleaning Oven
Laundry Laundry Room, Main Level
Exterior
Exterior Feature None
Garage Spaces 2.0
Fence Fenced
Pool Gunite, Private
Community Features Golf
Utilities Available Electricity Available, Natural Gas Available, Water Available
Waterfront Description None
View Y/N true
View Trees/Woods
Roof Type Wood
Garage true
Building
Lot Description On Golf Course
Foundation Slab
Sewer Septic Tank
Water Well
Architectural Style French Provincial
Level or Stories Two
Schools
Elementary Schools Fairhope West
Middle Schools Fairhope
High Schools Fairhope
Others
Special Listing Condition Standard
Read Less
Want to know what your home might be worth? Contact us for a FREE valuation!

Our team is ready to help you sell your home for the highest possible price ASAP






