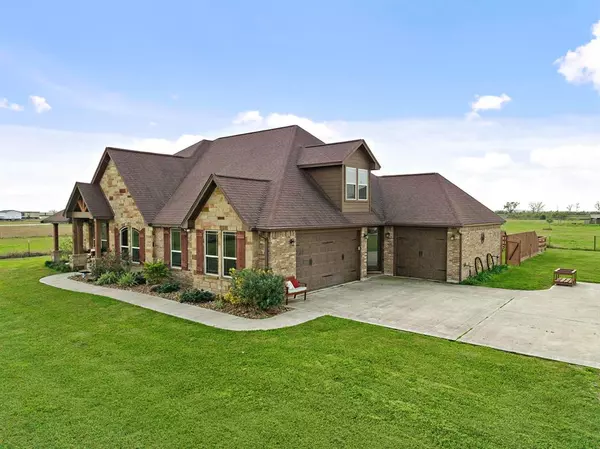$875,000
For more information regarding the value of a property, please contact us for a free consultation.
1720 County Road 212 Angleton, TX 77515
4 Beds
3.1 Baths
2,686 SqFt
Key Details
Property Type Single Family Home
Listing Status Sold
Purchase Type For Sale
Square Footage 2,686 sqft
Price per Sqft $288
Subdivision San Abst
MLS Listing ID 96661518
Sold Date 07/06/23
Style Craftsman,Traditional
Bedrooms 4
Full Baths 3
Half Baths 1
Year Built 2016
Tax Year 2022
Lot Size 10.080 Acres
Acres 10.08
Property Description
10 acres, Custom Home, Pool, Spa, Steel Barn, Horse Stalls and Fully Fenced. This property doesn't leave anything out! The custom built home features knotty alder woodwork through out including cabinetry, doors, trim, and custom ceiling work. The wood customization is complete with matching, stained plantation shutters. Beyond the beauty and impeccable detail inside of the home, you will be greeted in the backyard by the pool and hot tub to relax. The back porch is outfitted with an outdoor kitchen and high ceilings. The oversized steel barn is toward the back of the property. It has its own full bathroom, rv hookups, automatic oversized doors powered by lift master, the list goes on. There are horse stalls ready for your horses, complete with a bathing area for the horses. The property is fully fenced with an automatic double gate at the driveway. During power outages the home keeps on running with a generac generator. There are too many features to list so let's go check it out!
Location
State TX
County Brazoria
Area Danbury
Rooms
Bedroom Description En-Suite Bath,Primary Bed - 1st Floor,Split Plan,Walk-In Closet
Other Rooms Utility Room in House
Kitchen Breakfast Bar, Island w/o Cooktop, Kitchen open to Family Room, Pantry, Soft Closing Cabinets, Soft Closing Drawers, Under Cabinet Lighting, Walk-in Pantry
Interior
Interior Features Crown Molding, Drapes/Curtains/Window Cover, Dry Bar, Fire/Smoke Alarm, Formal Entry/Foyer, High Ceiling, Refrigerator Included, Spa/Hot Tub
Heating Central Gas
Cooling Central Electric
Flooring Carpet, Tile
Fireplaces Number 1
Fireplaces Type Gas Connections
Exterior
Exterior Feature Back Yard, Back Yard Fenced, Barn/Stable, Covered Patio/Deck, Fully Fenced, Outdoor Kitchen, Patio/Deck, Porch, Private Driveway, Side Yard, Spa/Hot Tub, Storage Shed, Workshop
Parking Features Attached Garage, Oversized Garage
Garage Spaces 3.0
Garage Description Additional Parking, Auto Driveway Gate, Auto Garage Door Opener, Boat Parking, Double-Wide Driveway, Golf Cart Garage, RV Parking, Workshop
Pool In Ground
Roof Type Composition
Accessibility Automatic Gate
Private Pool Yes
Building
Lot Description Cleared
Story 2
Foundation Slab
Lot Size Range 10 Up to 15 Acres
Sewer Septic Tank
Water Aerobic, Well
Structure Type Brick,Wood
New Construction No
Schools
Elementary Schools Central Elementary School (Angleton)
Middle Schools Angleton Middle School
High Schools Angleton High School
School District 5 - Angleton
Others
Senior Community No
Restrictions Horses Allowed,No Restrictions,Unknown
Tax ID 0023-0079-001
Energy Description Ceiling Fans,Digital Program Thermostat,Generator
Tax Rate 1.9344
Disclosures Sellers Disclosure
Special Listing Condition Sellers Disclosure
Read Less
Want to know what your home might be worth? Contact us for a FREE valuation!

Our team is ready to help you sell your home for the highest possible price ASAP

Bought with Full Stringer Realty






