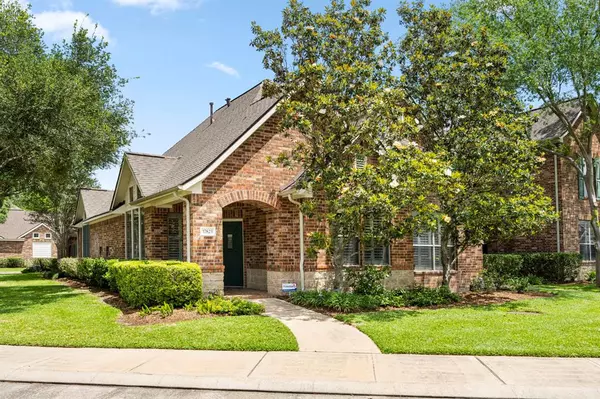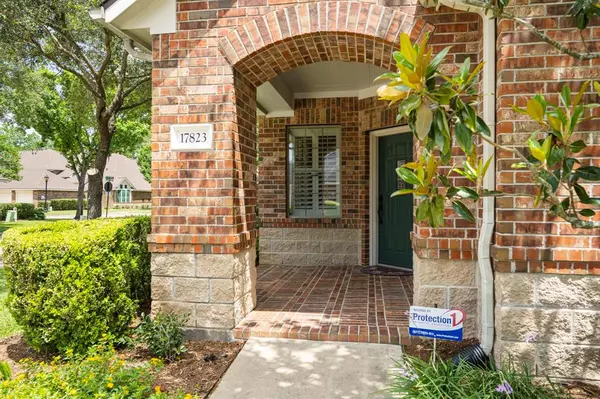$350,000
For more information regarding the value of a property, please contact us for a free consultation.
17823 Skyline Arbor TER Houston, TX 77094
2 Beds
2 Baths
1,809 SqFt
Key Details
Property Type Townhouse
Sub Type Townhouse
Listing Status Sold
Purchase Type For Sale
Square Footage 1,809 sqft
Price per Sqft $196
Subdivision Green Trails T H 02
MLS Listing ID 30425947
Sold Date 05/25/23
Style Traditional
Bedrooms 2
Full Baths 2
HOA Fees $410/mo
Year Built 2004
Annual Tax Amount $6,881
Tax Year 2022
Lot Size 3,520 Sqft
Property Description
Welcome to the gated community of Green Trail Townhomes! This stunning Trendmaker, single-story townhome features 2/3 bedrooms, 2 baths, and a 3-car garage with ample storage. You'll love the stylish plantation shutters and high ceilings throughout the home, as well as the beautiful hardwood floor in the main living areas and kitchen. The kitchen is a chef's dream with a large island, granite counterops, stainless steel appliances, gas cooktop, and a breakfast bar perfect for entertaining guests. The primary bath includes an oversized shower with seat, double sinks, and a laundry chute for added convenience. This home is zoned to the highly acclaimed Katy ISD schools. Quick access to I-10 make it an accessible location and short commute to the Energy Corridor, Hwy 6, Shopping, Entertainment and Major Hospitals. Trash, water, lawn service, recreational facilities & exterior builiding are included in the monthly maintenance fee.
Location
State TX
County Harris
Area Katy - Southeast
Rooms
Bedroom Description 2 Bedrooms Down,All Bedrooms Down,En-Suite Bath,Split Plan,Walk-In Closet
Other Rooms 1 Living Area, Formal Dining, Home Office/Study, Utility Room in House
Master Bathroom Primary Bath: Double Sinks, Primary Bath: Shower Only, Secondary Bath(s): Jetted Tub, Secondary Bath(s): Tub/Shower Combo
Den/Bedroom Plus 3
Kitchen Breakfast Bar, Island w/o Cooktop, Pots/Pans Drawers, Walk-in Pantry
Interior
Interior Features Alarm System - Owned, Crown Molding, Drapes/Curtains/Window Cover, Fire/Smoke Alarm, High Ceiling, Refrigerator Included
Heating Central Gas
Cooling Central Electric
Flooring Carpet, Tile, Wood
Appliance Refrigerator
Dryer Utilities 1
Laundry Utility Rm in House
Exterior
Exterior Feature Fenced, Patio/Deck, Private Driveway
Garage Detached Garage
Garage Spaces 3.0
Roof Type Composition
Street Surface Concrete
Accessibility Automatic Gate
Private Pool No
Building
Faces Southwest
Story 1
Unit Location On Corner
Entry Level Ground Level
Foundation Slab
Builder Name Trendmaker
Water Water District
Structure Type Brick,Stone,Wood
New Construction No
Schools
Elementary Schools Pattison Elementary School
Middle Schools Mcmeans Junior High School
High Schools Taylor High School (Katy)
School District 30 - Katy
Others
HOA Fee Include Exterior Building,Grounds,Limited Access Gates,Recreational Facilities,Trash Removal,Water and Sewer
Senior Community No
Tax ID 124-422-002-0011
Energy Description Ceiling Fans
Acceptable Financing Cash Sale, Conventional, FHA, VA
Tax Rate 2.1872
Disclosures Estate, Mud, Probate, Sellers Disclosure
Listing Terms Cash Sale, Conventional, FHA, VA
Financing Cash Sale,Conventional,FHA,VA
Special Listing Condition Estate, Mud, Probate, Sellers Disclosure
Read Less
Want to know what your home might be worth? Contact us for a FREE valuation!

Our team is ready to help you sell your home for the highest possible price ASAP

Bought with Creekview Realty






